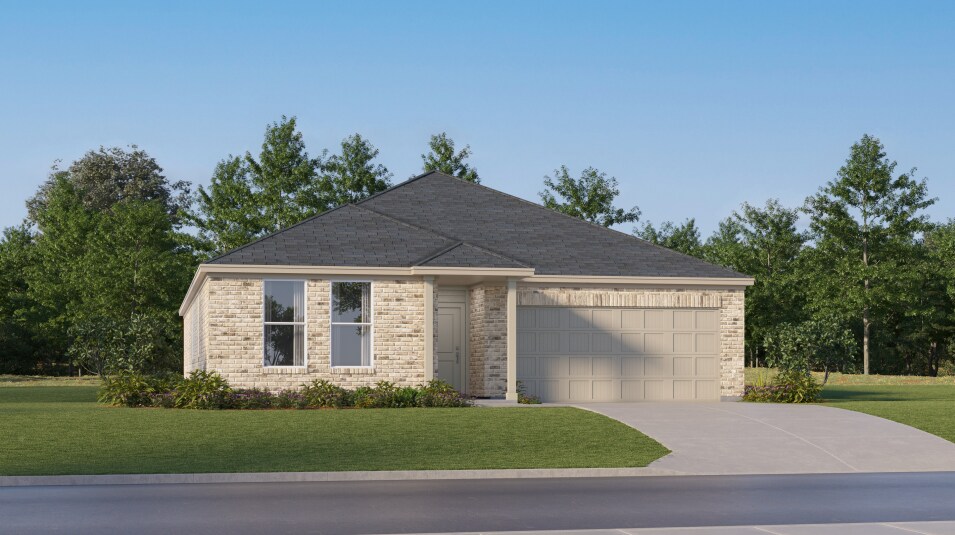
Estimated payment starting at $2,056/month
Total Views
1,429
4
Beds
2
Baths
2,060
Sq Ft
$157
Price per Sq Ft
Highlights
- New Construction
- Community Playground
- Picnic Area
- Views Throughout Community
- Park
- Trails
About This Floor Plan
This single-story home shares an open layout between the kitchen, nook and family room for easy entertaining, along with access to the covered patio for year-round outdoor lounging. A luxe owner's suite is in a rear of the home and comes complete with an en-suite bathroom and walk-in closet. There are three secondary bedrooms near the front of the home, ideal for household members and overnight guests, as well as a versatile flex space that can transform to meet the homeowner’s needs.
Sales Office
All tours are by appointment only. Please contact sales office to schedule.
Office Address
1324 Clear Cedar Ct
Conroe, TX 77301
Driving Directions
Home Details
Home Type
- Single Family
HOA Fees
- $52 Monthly HOA Fees
Parking
- 2 Car Garage
Home Design
- New Construction
Interior Spaces
- 2,060 Sq Ft Home
- 1-Story Property
Bedrooms and Bathrooms
- 4 Bedrooms
- 2 Full Bathrooms
Community Details
Overview
- Views Throughout Community
- Pond in Community
- Greenbelt
Amenities
- Picnic Area
Recreation
- Community Playground
- Park
- Recreational Area
- Trails
Map
Other Plans in Ladera Creek
About the Builder
Lennar Corporation is a publicly traded homebuilding and real estate services company headquartered in Miami, Florida. Founded in 1954, the company began as a local Miami homebuilder and has since grown into one of the largest residential construction firms in the United States. Lennar operates primarily under the Lennar brand, constructing and selling single-family homes, townhomes, and condominiums designed for first-time, move-up, active adult, and luxury homebuyers.
Beyond homebuilding, Lennar maintains vertically integrated operations that include mortgage origination, title insurance, and closing services through its financial services segment, as well as multifamily development and property technology investments. The company is listed on the New York Stock Exchange under the ticker symbols LEN and LEN.B and is a component of the S&P 500.
Lennar’s corporate leadership and administrative functions are based in Miami, where the firm oversees national strategy, capital allocation, and operational standards across its regional homebuilding divisions. As of fiscal year 2025, Lennar delivered more than 80,000 homes and employed thousands of people nationwide, with operations spanning across the country.
Nearby Homes
- Ladera Creek
- 2940 Avenue M Extension
- Hidden Creek
- 1929 Argo Rd
- 0 Fm 3083 Rd Unit 60854687
- Ladera Trails - Colonial & Cottage Collection
- Ladera Creek
- 0 Old Fm 105 Unit 81898305
- 220 Porter Rd
- Caney Creek Place
- 3300 S Loop 336 E
- 3110 Old Highway 105 E
- 2714 Discovery Trails Ct
- 2710 Discovery Trails Ct
- 2722 Discovery Trails Ct
- 2709 Discovery Trails Ct
- 2717 Discovery Trails Ct
- 2713 Discovery Trails Ct
- 2726 Discovery Trails Ct
- 2730 Discovery Trails Ct






