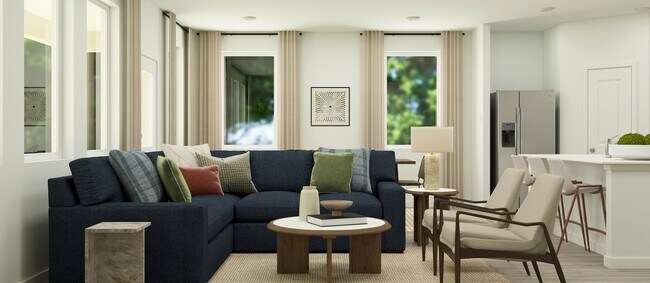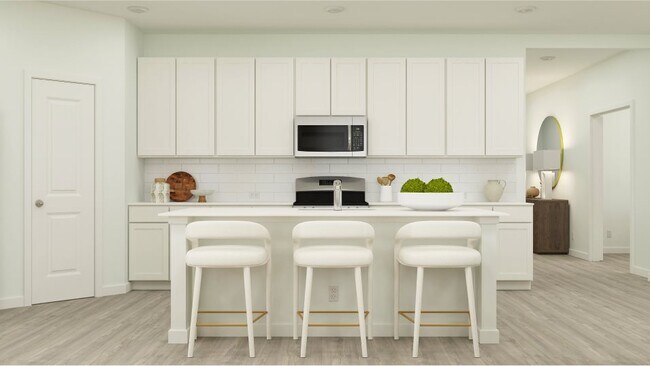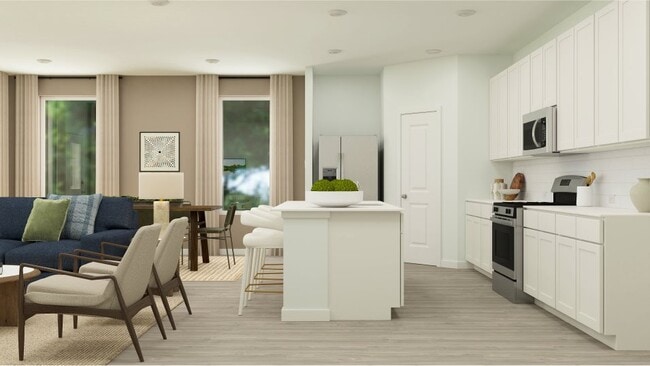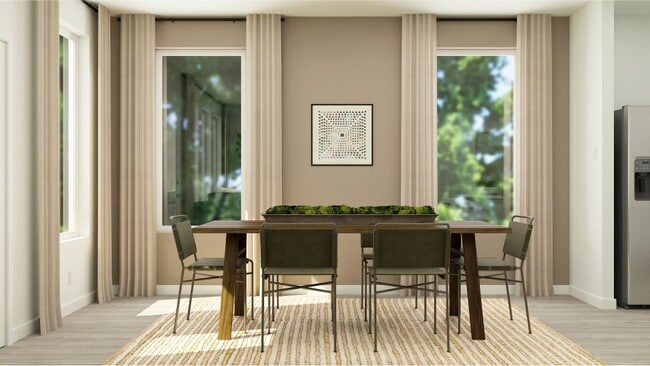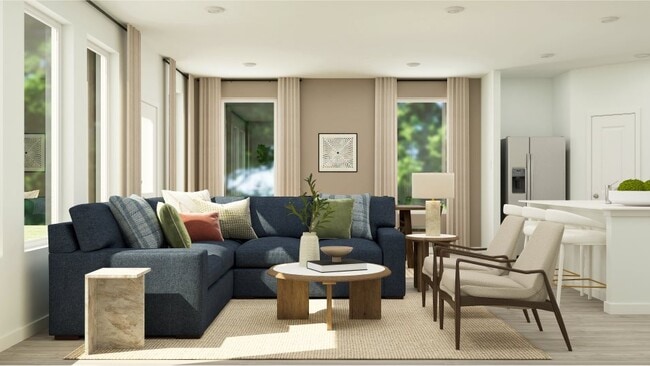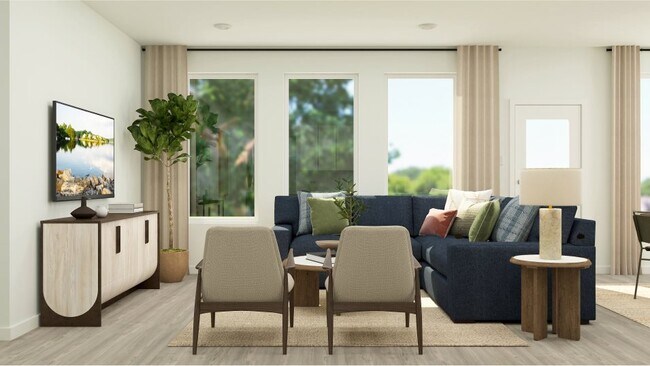
Estimated payment starting at $2,366/month
Total Views
4,010
4
Beds
2
Baths
2,000
Sq Ft
$185
Price per Sq Ft
Highlights
- New Construction
- Primary Bedroom Suite
- Quartz Countertops
- Finished Room Over Garage
- Attic
- Lawn
About This Floor Plan
This single-story home shares an open layout between the kitchen, nook and family room for easy entertaining, along with access to the covered patio for year-round outdoor lounging. A luxe owner's suite is in a rear of the home and comes complete with an en-suite bathroom and walk-in closet. There are three secondary bedrooms near the front of the home, ideal for household members and overnight guests, as well as a versatile flex space that can transform to meet the homeowner’s needs.
Sales Office
Hours
| Monday - Saturday |
10:00 AM - 6:00 PM
|
| Sunday |
12:00 PM - 6:00 PM
|
Office Address
6307 Buckthorn Cir
Pace, FL 32571
Home Details
Home Type
- Single Family
Lot Details
- Landscaped
- Lawn
HOA Fees
- $33 Monthly HOA Fees
Parking
- 2 Car Garage
- Finished Room Over Garage
Taxes
- Special Tax
Home Design
- New Construction
Interior Spaces
- 2,000 Sq Ft Home
- 1-Story Property
- Recessed Lighting
- ENERGY STAR Qualified Windows
- Living Room
- Family or Dining Combination
- Attic
Kitchen
- Breakfast Area or Nook
- Oven
- Built-In Microwave
- ENERGY STAR Qualified Dishwasher
- Stainless Steel Appliances
- Kitchen Island
- Quartz Countertops
- Shaker Cabinets
- White Kitchen Cabinets
- Disposal
Flooring
- Carpet
- Vinyl
Bedrooms and Bathrooms
- 4 Bedrooms
- Primary Bedroom Suite
- Walk-In Closet
- 2 Full Bathrooms
- Primary bathroom on main floor
- Quartz Bathroom Countertops
- Dual Vanity Sinks in Primary Bathroom
- Bathtub with Shower
- Walk-in Shower
Laundry
- Laundry Room
- Laundry on main level
Additional Features
- Energy-Efficient Insulation
- Covered Patio or Porch
Map
Other Plans in Stonechase
About the Builder
Since 1954, Lennar has built over one million new homes for families across America. They build in some of the nation’s most popular cities, and their communities cater to all lifestyles and family dynamics, whether you are a first-time or move-up buyer, multigenerational family, or Active Adult.
Nearby Homes
- Stonechase
- 5995 Briarcliff Ln Unit LOT 3D
- 5994 Briarcliff Ln Unit LOT 3E
- 5964 Briarcliff Ln Unit LOT 8E
- 5953 Briarcliff Ln Unit LOT 10D
- 3250 Tunnel Rd
- 001 Wallace Lake Rd
- 7047 Hidden Forest Trail
- 5920 Greenfield St
- 5912 Greenfield St
- 9000 Blk Chumuckla Hwy
- 0001 Chumuckla Hwy
- 3457 Argyle Dr
- 3453 Argyle Dr
- 3270 Abel Ave
- 0 Woodbine Rd Unit 784364
- 0 Woodbine Rd Unit 672017
- 4224 Byrnwyck Place
- Lakes of Woodbine
- 2563 Dryden Ln

