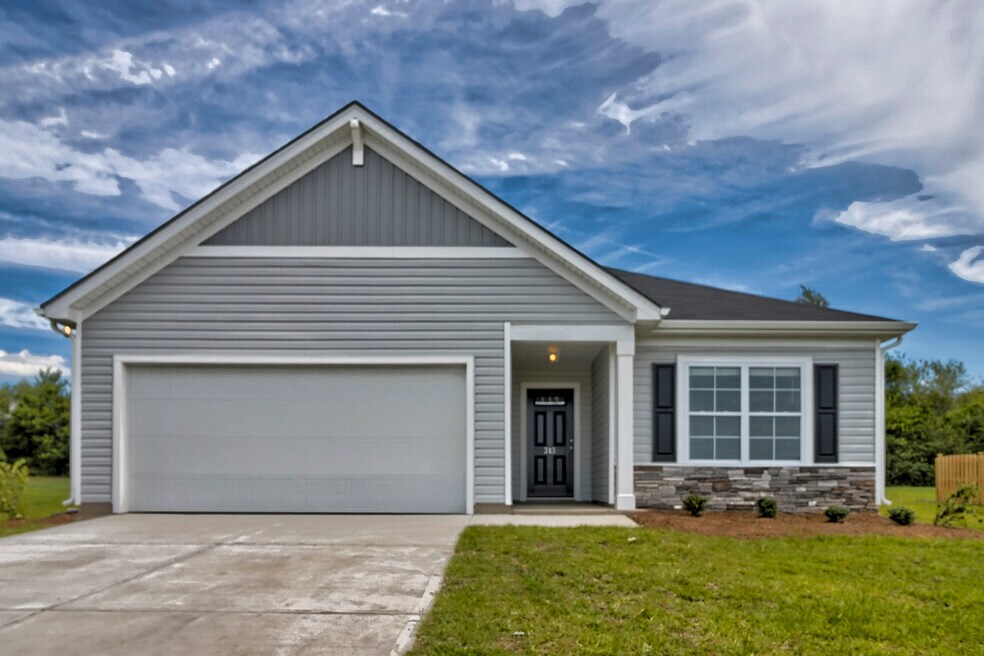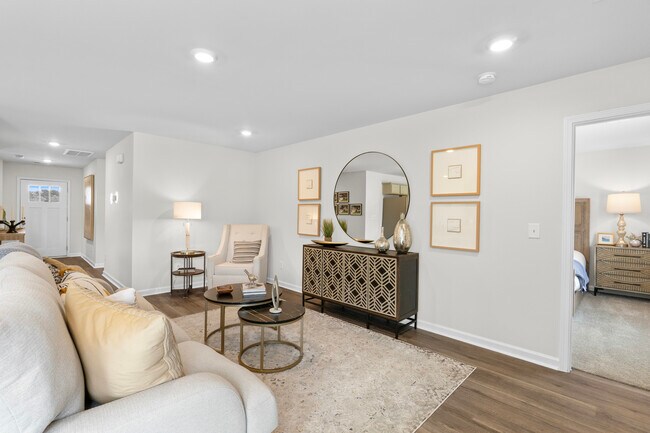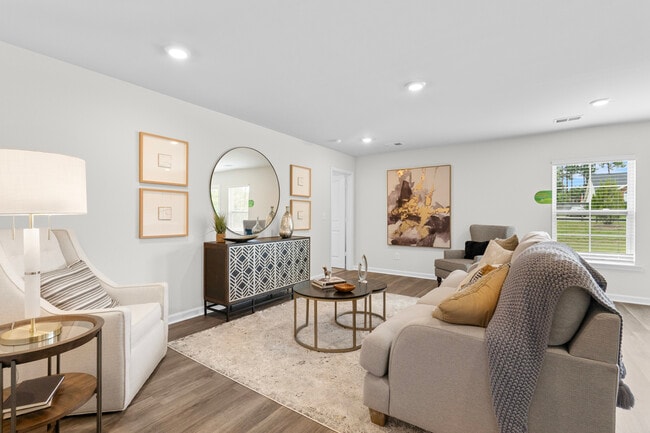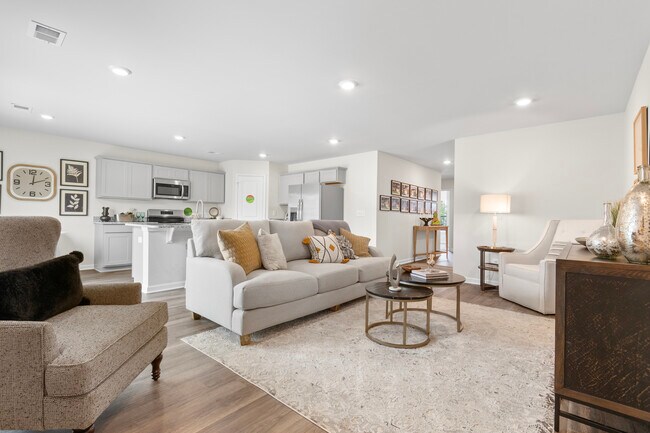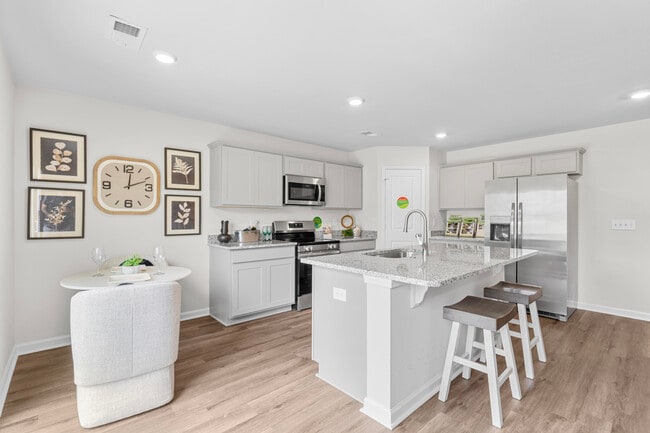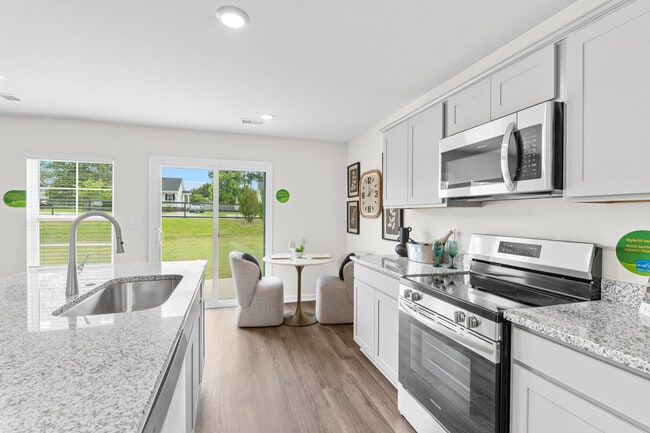
Columbia, SC 29209
Highlights
- New Construction
- Great Room
- Covered Patio or Porch
- Primary Bedroom Suite
- No HOA
- Walk-In Pantry
About This Floor Plan
The Spruce floor plan offers 1,392 square feet of smartly designed living space, blending comfort and style in a classic ranch layout. With three bedrooms and two baths, this home provides the perfect balance of openness and privacy. The spacious great room flows into the kitchen and dining area, making it easy to cook, entertain, or simply enjoy time with family. The kitchen features a center island with seating, granite countertops, stainless steel appliances, and a walk-in pantrygiving you plenty of space to prep meals or gather with guests. Each bedroom offers flexibility to fit your lifestyle, whether you need a cozy guest room, a dedicated home office, or a hobby space. The owners suite includes a private bath and a generous closet for added convenience. A functional layout, modern finishes, and thoughtful details make the Spruce a home that adapts to youwhether you're hosting, working, or just unwinding.
Sales Office
All tours are by appointment only. Please contact sales office to schedule.
Home Details
Home Type
- Single Family
Parking
- 2 Car Attached Garage
- Front Facing Garage
Taxes
- No Special Tax
Home Design
- New Construction
Interior Spaces
- 1-Story Property
- Great Room
- Open Floorplan
- Dining Area
Kitchen
- Eat-In Kitchen
- Breakfast Bar
- Walk-In Pantry
- Kitchen Island
Bedrooms and Bathrooms
- 3 Bedrooms
- Primary Bedroom Suite
- Walk-In Closet
- 2 Full Bathrooms
- Primary bathroom on main floor
- Bathtub with Shower
- Walk-in Shower
Laundry
- Laundry Room
- Laundry on main level
- Washer and Dryer Hookup
Outdoor Features
- Covered Patio or Porch
Utilities
- Air Conditioning
- Heating Available
Community Details
- No Home Owners Association
Map
Other Plans in Reserves at Mill Creek
About the Builder
- Reserves at Mill Creek
- Garners Mill
- 5311 Bluff Rd
- 1601 Pineview Dr
- 1208 Pineview Dr
- 17530 S 101 Hwy
- Cameron Ridge - Ranches
- Cameron Ridge
- Cameron Ridge - 2-Story
- 10 Reeder Point Dr
- 2701 Harlem St
- 1704 Smith St
- Hunters Branch - Hunter's Branch
- Hunters Branch - Townhomes
- 284 Vermillion Dr
- Laurinton Farms
- 2729 Harlem St
- 3937 Bluff Rd
- 3937 Bluff Rd
- 2030 Longwood Rd
