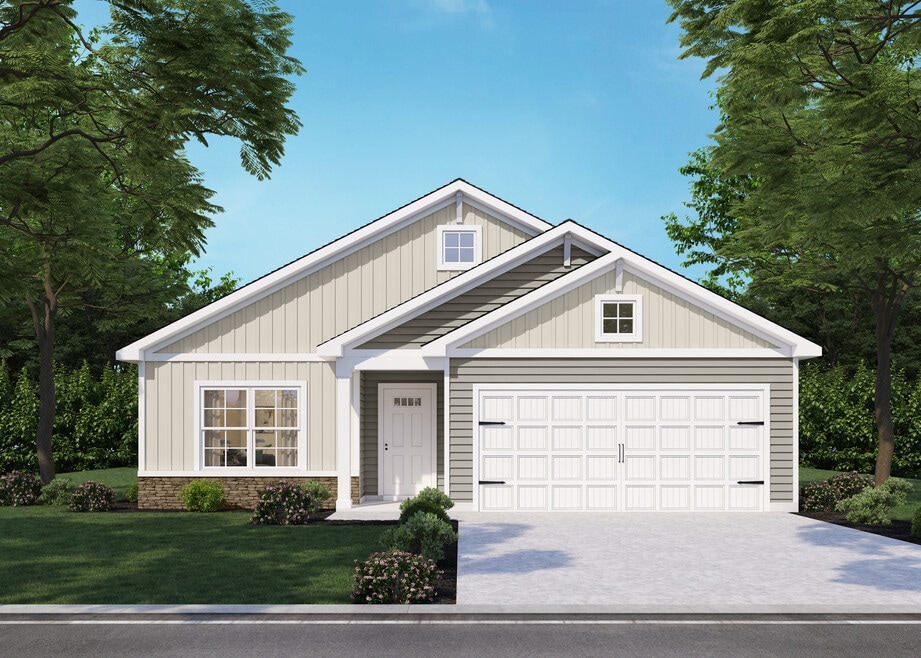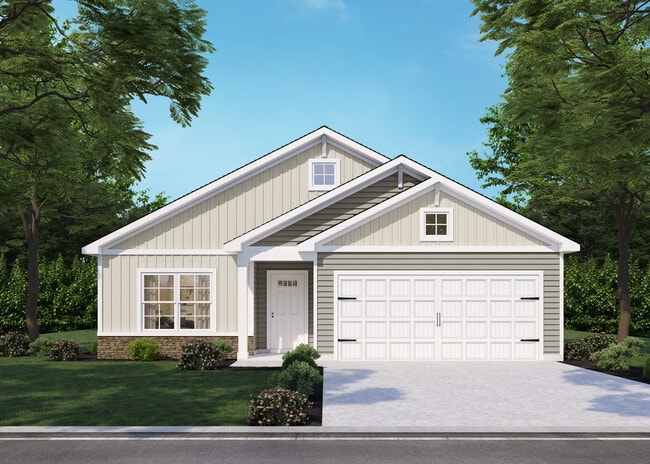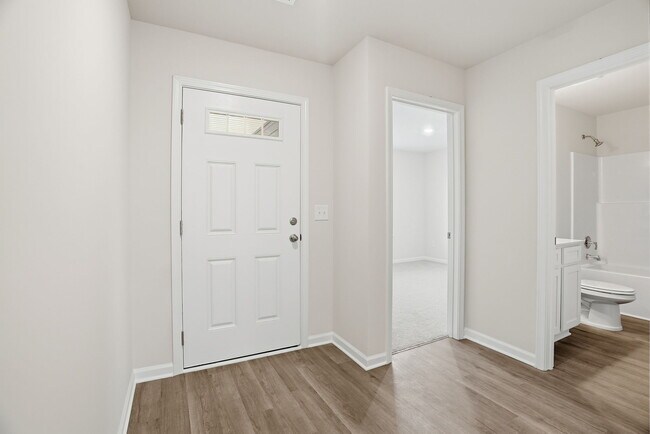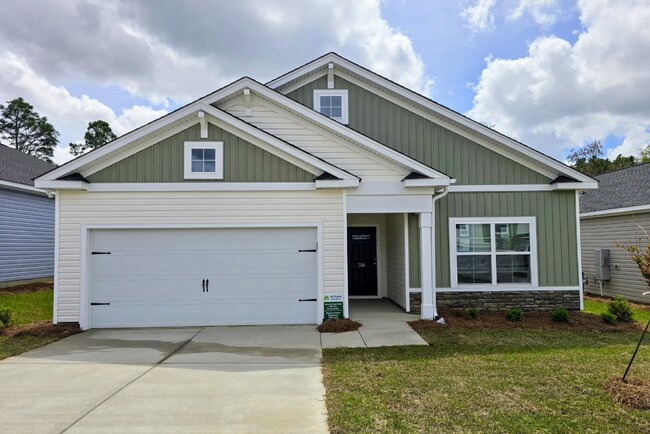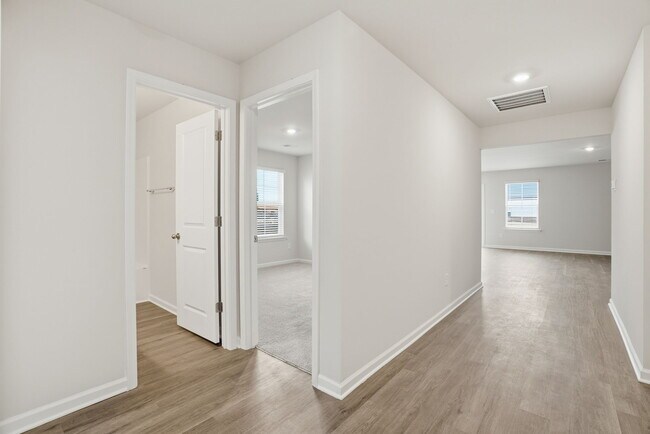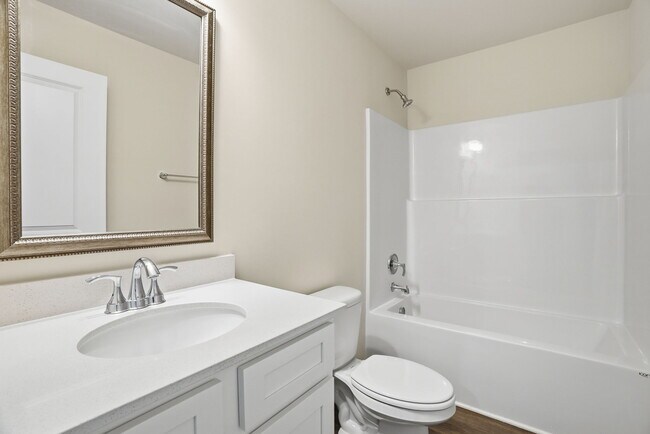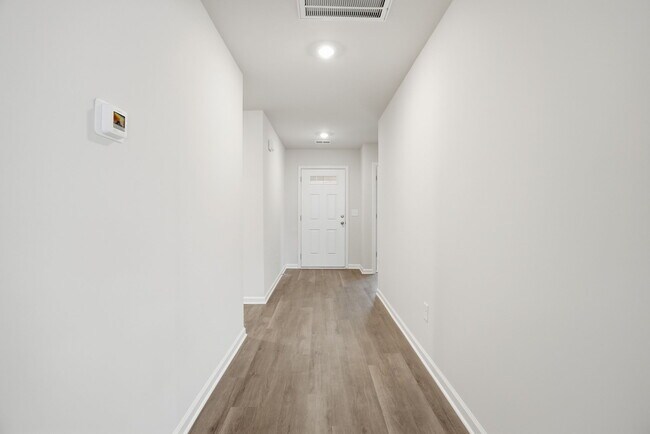
Estimated payment starting at $1,579/month
Highlights
- New Construction
- Deck
- Breakfast Area or Nook
- Primary Bedroom Suite
- Great Room
- Walk-In Pantry
About This Floor Plan
The Spruce floor plan offers 1,392 square feet of smartly designed living space, blending comfort and style in a classic ranch layout. With three bedrooms and two baths, this home provides the perfect balance of openness and privacy. The spacious great room flows into the kitchen and dining area, making it easy to cook, entertain, or simply enjoy time with family. The kitchen features a center island with seating, granite countertops, stainless steel appliances, and a walk-in pantrygiving you plenty of space to prep meals or gather with guests. Each bedroom offers flexibility to fit your lifestyle, whether you need a cozy guest room, a dedicated home office, or a hobby space. The owners suite includes a private bath and a generous closet for added convenience. A functional layout, modern finishes, and thoughtful details make the Spruce a home that adapts to youwhether you're hosting, working, or just unwinding.
Sales Office
| Monday - Saturday |
10:00 AM - 5:00 PM
|
| Sunday |
Closed
|
Home Details
Home Type
- Single Family
HOA Fees
- $40 Monthly HOA Fees
Parking
- 2 Car Attached Garage
- Front Facing Garage
Taxes
- No Special Tax
Home Design
- New Construction
Interior Spaces
- 1-Story Property
- Double Pane Windows
- Formal Entry
- Great Room
- Open Floorplan
- Dining Area
Kitchen
- Breakfast Area or Nook
- Walk-In Pantry
- Cooktop
- Dishwasher
- Kitchen Island
Bedrooms and Bathrooms
- 3 Bedrooms
- Primary Bedroom Suite
- Walk-In Closet
- Powder Room
- 2 Full Bathrooms
- Primary bathroom on main floor
- Dual Vanity Sinks in Primary Bathroom
- Walk-in Shower
Laundry
- Laundry Room
- Laundry on main level
- Washer and Dryer
Outdoor Features
- Deck
- Patio
- Front Porch
Utilities
- Air Conditioning
- Central Heating
- Programmable Thermostat
Community Details
- Association fees include ground maintenance
Map
Other Plans in Forts Ridge
About the Builder
- Forts Ridge
- 667 Hwy 178
- 7933 Edmund Hwy
- 6032 Fish Hatchery Rd
- 0 Cliff Rd
- 412 Sells Ct
- Lot 2 Water Tank Rd
- Lot 5 Water Tank Rd
- TBD Old Charleston Rd
- 0 Edmund Hwy Unit 615656
- 128 Aiken Craft Rd
- 00 Bub Shumpert Rd
- 477 Thor Rd
- 0 Argoe Rd Unit 598721
- 0 Bub Shumpert Rd
- 0 Tindal Rd Unit 623645
- 0 Tindal Rd Unit 623644
- 0 Tindal Rd Unit 623643
- 2452 Highway 6
- 736 Bushberry Rd
