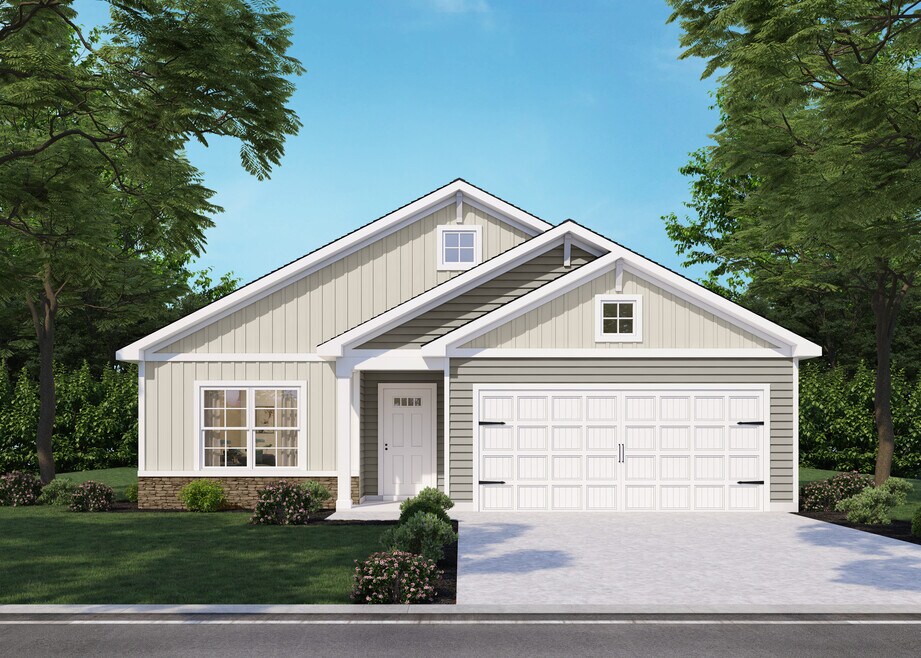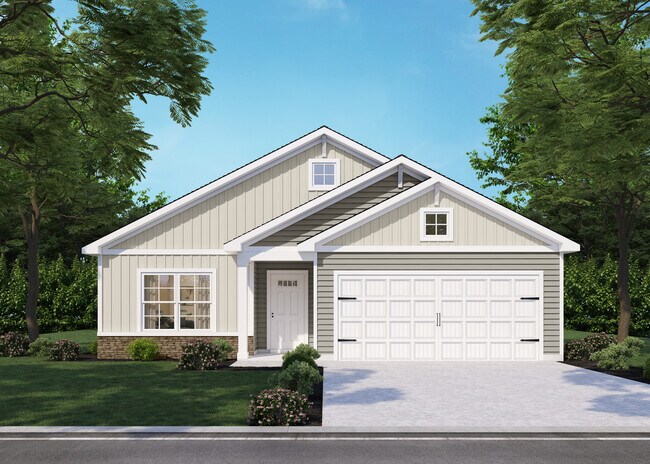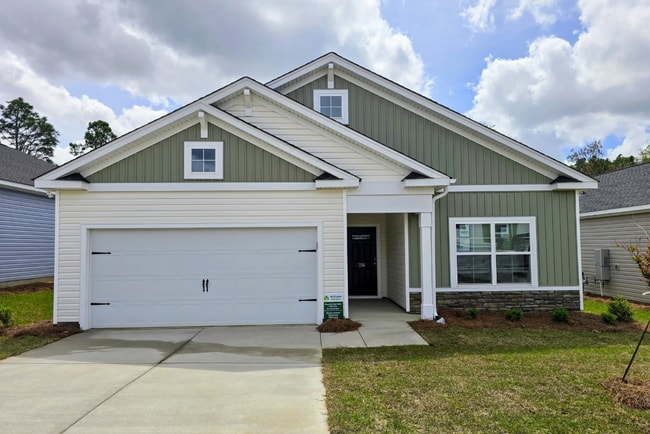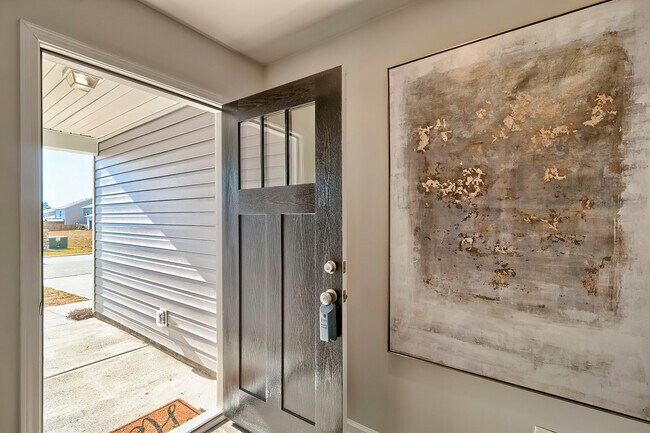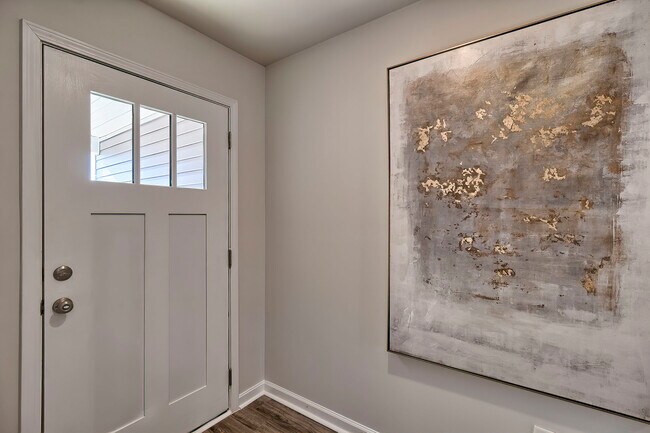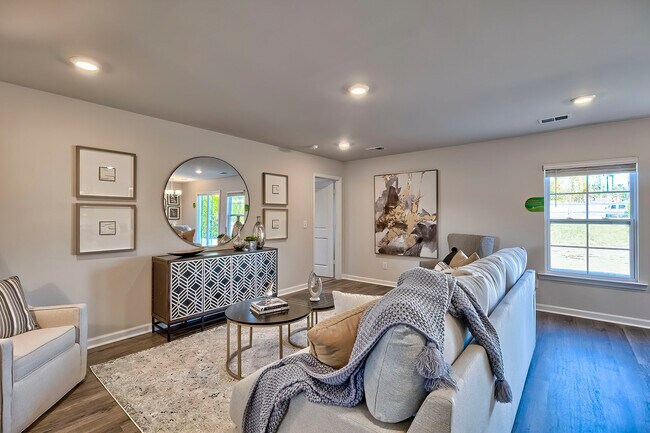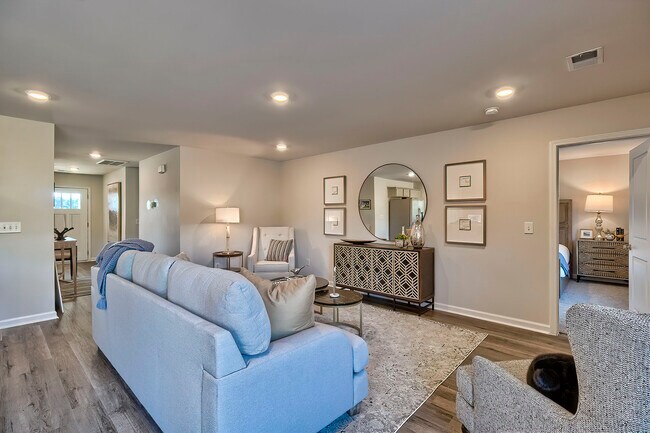
Estimated payment starting at $1,563/month
Highlights
- New Construction
- Great Room
- No HOA
- Primary Bedroom Suite
- Granite Countertops
- Covered Patio or Porch
About This Floor Plan
The Spruce floor plan offers 1,392 square feet of smartly designed living space, blending comfort and style in a classic ranch layout. With three bedrooms and two baths, this home provides the perfect balance of openness and privacy. The spacious great room flows into the kitchen and dining area, making it easy to cook, entertain, or simply enjoy time with family. The kitchen features a center island with seating, granite countertops, stainless steel appliances, and a walk-in pantrygiving you plenty of space to prep meals or gather with guests. Each bedroom offers flexibility to fit your lifestyle, whether you need a cozy guest room, a dedicated home office, or a hobby space. The owners suite includes a private bath and a generous closet for added convenience. A functional layout, modern finishes, and thoughtful details make the Spruce a home that adapts to youwhether you're hosting, working, or just unwinding.
Sales Office
| Monday |
10:00 AM - 5:00 PM
|
| Tuesday |
10:00 AM - 5:00 PM
|
| Wednesday |
10:00 AM - 5:00 PM
|
| Thursday |
10:00 AM - 5:00 PM
|
| Friday |
10:00 AM - 5:00 PM
|
| Saturday |
10:00 AM - 5:00 PM
|
| Sunday |
Closed
|
Home Details
Home Type
- Single Family
Parking
- 2 Car Attached Garage
- Front Facing Garage
Home Design
- New Construction
Interior Spaces
- 1-Story Property
- Great Room
- Open Floorplan
- Dining Area
Kitchen
- Eat-In Kitchen
- Breakfast Bar
- Walk-In Pantry
- Kitchen Island
- Granite Countertops
Bedrooms and Bathrooms
- 3 Bedrooms
- Primary Bedroom Suite
- Walk-In Closet
- 2 Full Bathrooms
- Primary bathroom on main floor
- Double Vanity
- Bathtub with Shower
- Walk-in Shower
Laundry
- Laundry Room
- Laundry on main level
- Washer and Dryer Hookup
Utilities
- Air Conditioning
- Heating Available
Additional Features
- No Interior Steps
- Covered Patio or Porch
Community Details
- No Home Owners Association
Map
Other Plans in Sibley Village
About the Builder
- Sibley Village
- 2395 Daylilly St Unit Lot 138
- 2320 Bellflower St Unit 70
- Sibley Village - Townhomes
- 2360 Sibley St Unit Lot 125
- 2325 Sibley St Unit Lot 120
- 2385 Daylilly St Unit Lot 139
- 003 Camden Hwy Unit 3
- 002 Camden Hwy Unit 2
- 001 Camden Hwy Unit 1
- 2245 Beachforest Dr
- 2065 Currituck Dr Unit Lot 214
- 2150 Currituck Dr Unit Lot 240
- 2123 Currituck Dr Unit Lot 226
- Beach Forest
- 2135 Currituck Dr Unit Lot 228
- 2141 Currituck Dr Unit Lot 229
- 1001 Jessamine Trail
- 2130 Currituck Dr Unit Lot 245
- 2171 Currituck Dr Unit Lot 234
