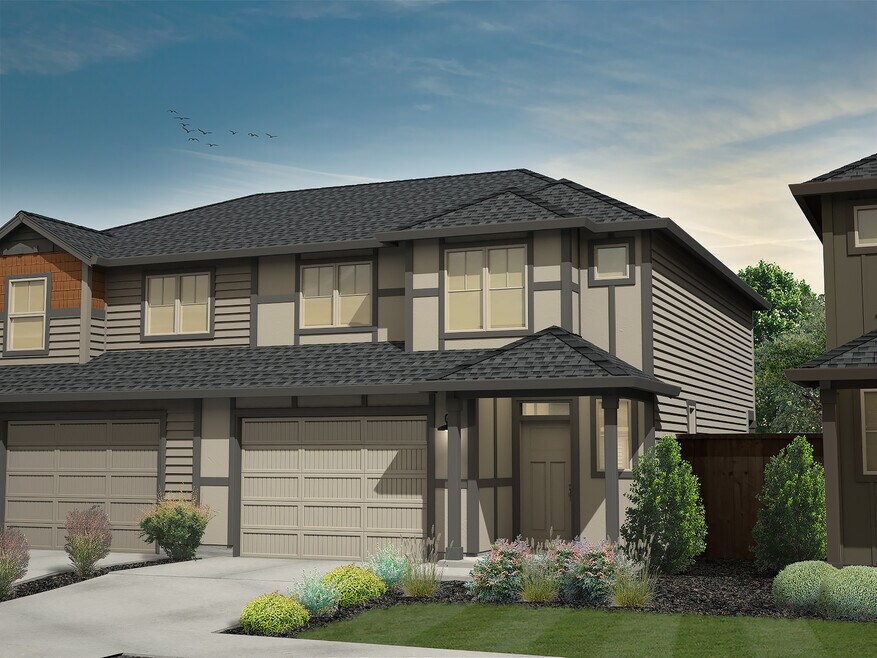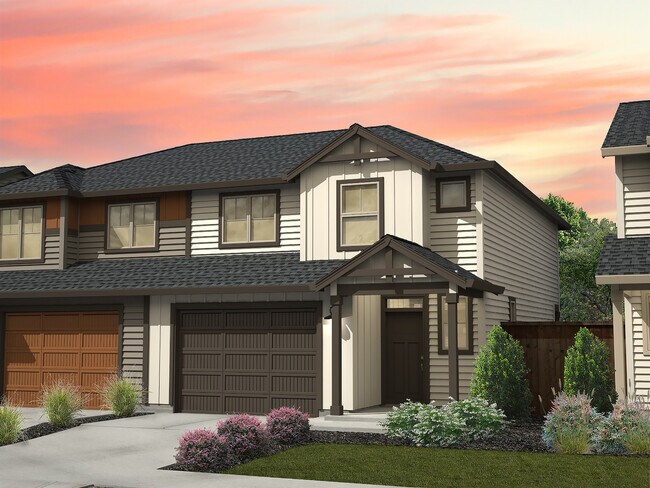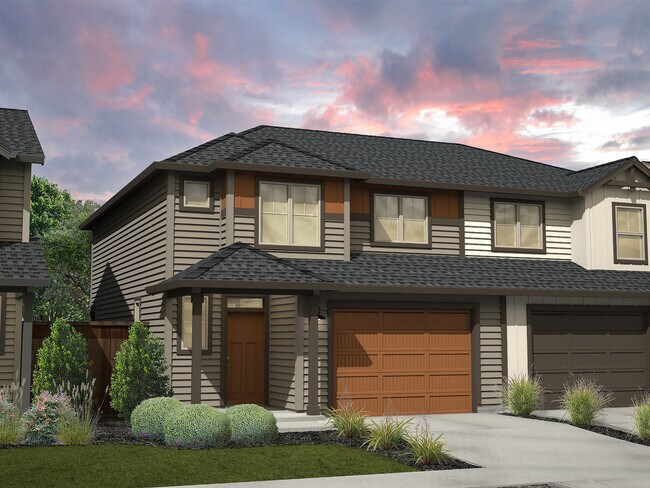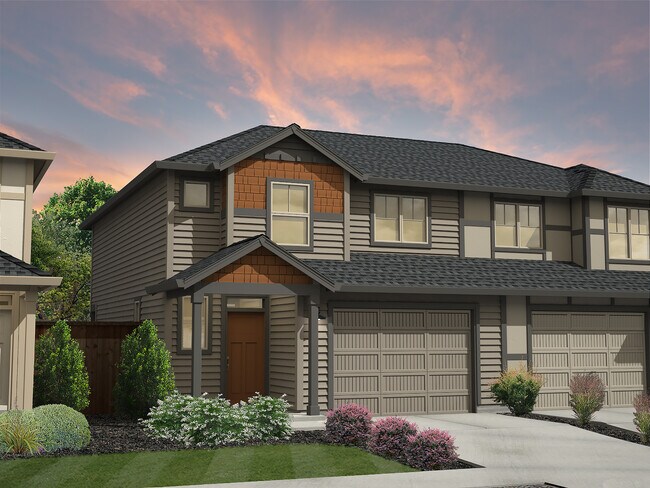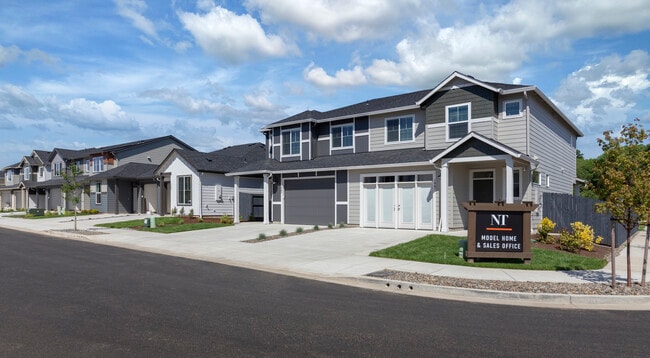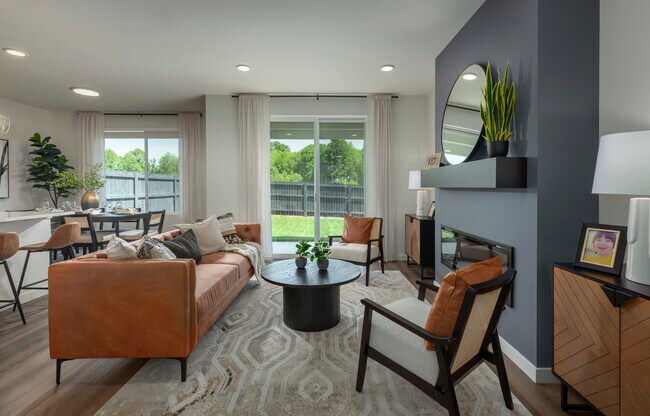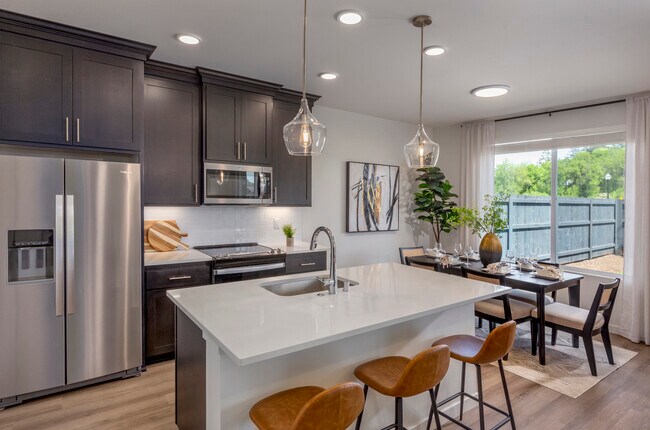
Battle Ground, WA 98604
Estimated payment starting at $3,297/month
Highlights
- New Construction
- Pond in Community
- Covered Patio or Porch
- Primary Bedroom Suite
- Great Room
- 1 Car Attached Garage
About This Floor Plan
Introducing The Spruce a thoughtfully designed 2-story townhome offering 1,585 square feet of modern living space. The main floor features a spacious open-concept layout that seamlessly connects the kitchen, dining area, and great roomperfect for entertaining or relaxing with family. A covered patio extends your living space outdoors, and a convenient half bath is tucked away near the entry for guests.Upstairs, you'll find a centrally located laundry room, two secondary bedrooms, a full bath, and a mechanical room. The private owners suite is complete with a walk-in closet and a dual-vanity bath, providing a comfortable retreat.With four unique exterior styles, the Spruce blends function, charm, and curb appeal for modern homeowners. ENERGY STAR NextGen certified for superior efficiency and comfort.
Builder Incentives
Flex DollarsFall Picks! This fall, when you purchase a new build or quick move-in home and use our preferred lender, you’ll receive 5% of the purchase price ($20k-$50k value!) to apply toward your choice of a rate buydown, closing costs, upgrades, or a price reduction—your pick, your way! See website for further details and conditions. Subject to end at any time without notice.
Sales Office
| Monday - Friday |
10:30 AM - 5:30 PM
|
| Saturday |
10:00 AM - 5:00 PM
|
| Sunday |
Closed
|
Home Details
Home Type
- Single Family
HOA Fees
- $149 Monthly HOA Fees
Parking
- 1 Car Attached Garage
- Front Facing Garage
Taxes
- No Special Tax
Home Design
- New Construction
Interior Spaces
- 2-Story Property
- Great Room
- Combination Kitchen and Dining Room
Kitchen
- Dishwasher
- Kitchen Island
Bedrooms and Bathrooms
- 3 Bedrooms
- Primary Bedroom Suite
- Walk-In Closet
- Powder Room
- Dual Vanity Sinks in Primary Bathroom
- Bathtub with Shower
- Walk-in Shower
Laundry
- Laundry Room
- Laundry on upper level
Outdoor Features
- Covered Patio or Porch
Utilities
- Air Conditioning
- High Speed Internet
- Cable TV Available
Community Details
Overview
- Association fees include ground maintenance
- Pond in Community
- Greenbelt
Recreation
- Park
- Trails
Map
Move In Ready Homes with this Plan
Other Plans in Amira's Song
About the Builder
Nearby Communities by New Tradition Homes

- 3 - 4 Beds
- 2 - 3 Baths
- 1,389+ Sq Ft
NOW SELLING! Stop by our new Model Home and Sales Office to tour Walker Field, a new construction homes community located in Battle Ground, WA, will offer 77 single-family homesites with many single-level and 2-story floor plans to choose from. This beautiful new community is surrounded by mature trees and protected greenspace, with greenbelt homesites available. These new homes for sale in
- Amira's Song
- Walker Field
- River Bend
- 0 NW 2nd St Unit 3 282019710
- 0 NW 2nd St Unit 2 167106682
- 0 NW 2nd St Unit 2 & 3 780233409
- Sterling Ranch
- Stonewood Haven II
- 0 W Main St Unit 261126278
- 0 W Main St Unit 793373106
- 2514 W Main St
- Beverly
- 2307 SW 5th Cir
- 1306 NE 8th Ave
- 1328 NE 8th Ave
- 1350 NE 8th Ave
- 1334 NE 8th Ave
- 28701 NE 82nd Ave
- 11221 NE 279th St
- 11700 NE 279th St
