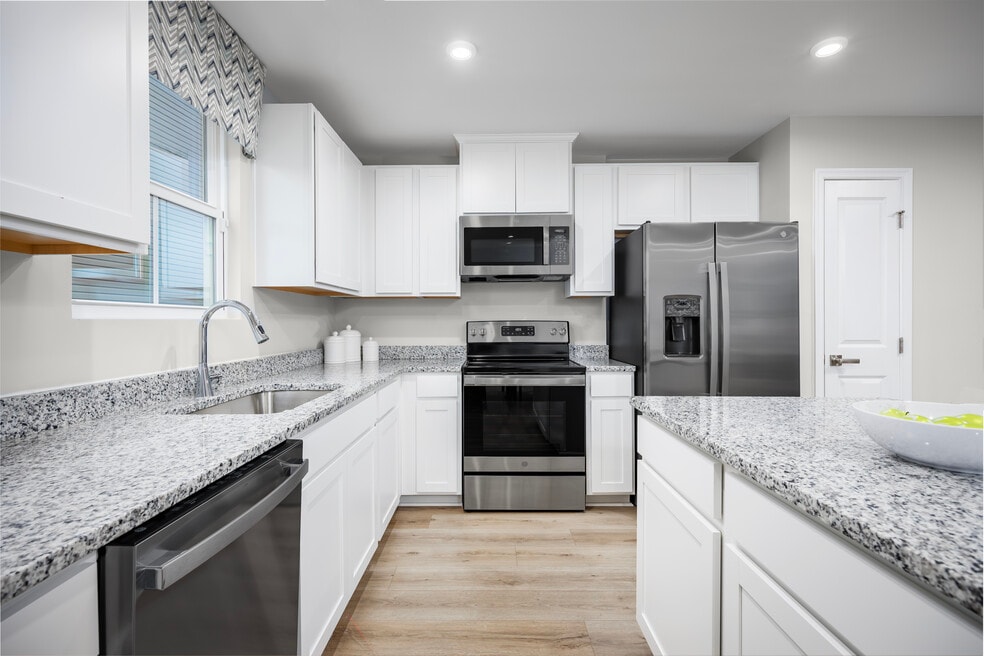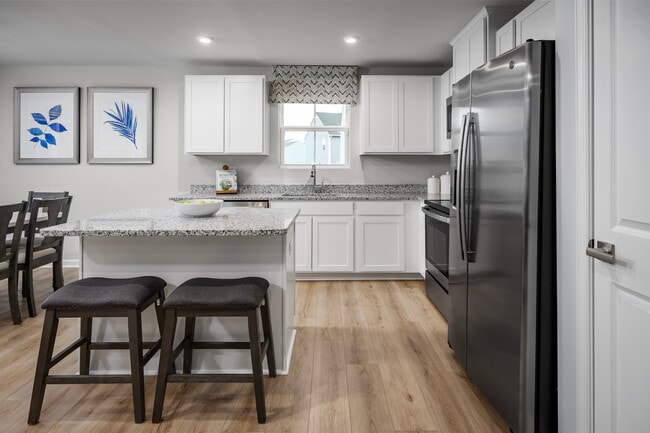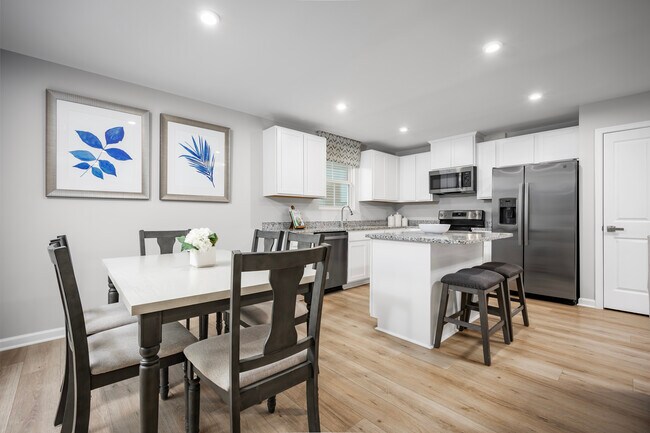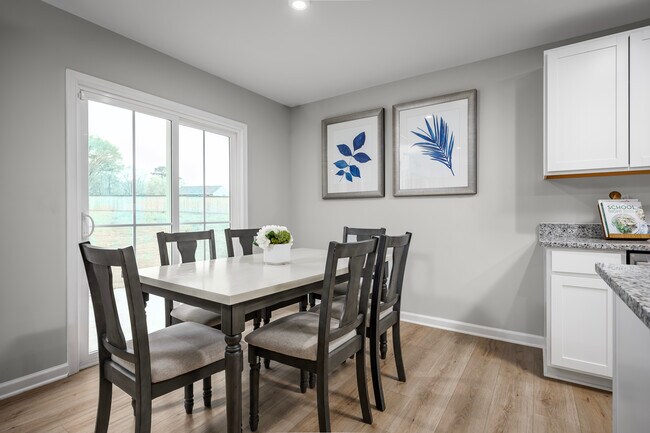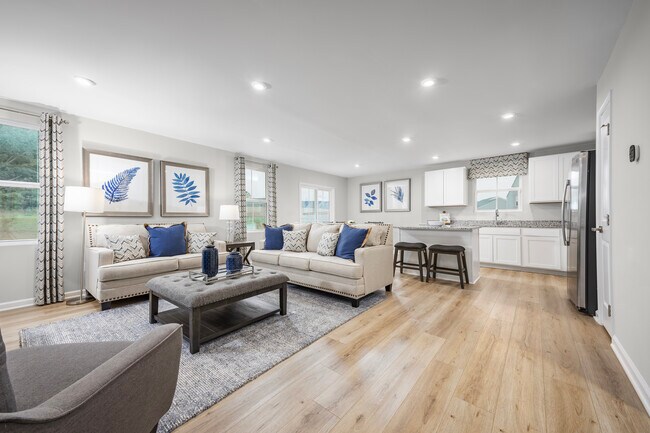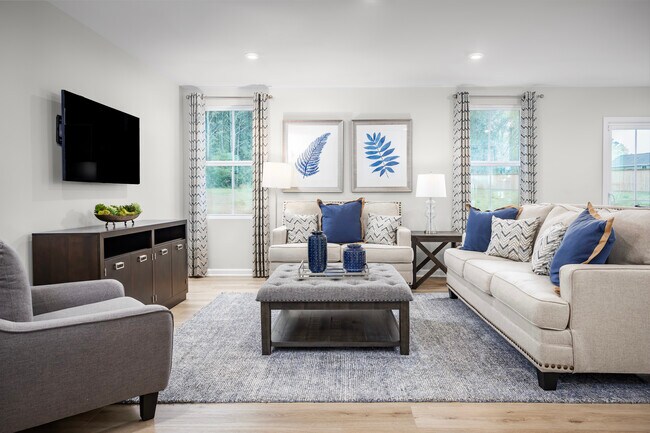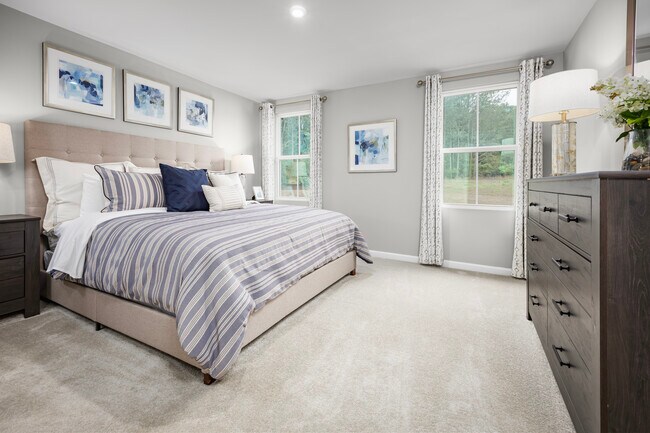
Estimated payment starting at $1,537/month
Total Views
5,696
3
Beds
2
Baths
1,296
Sq Ft
$188
Price per Sq Ft
Highlights
- New Construction
- Primary Bedroom Suite
- 2 Car Attached Garage
- J.B. Stephens Elementary School Rated A-
- Great Room
- Eat-In Kitchen
About This Floor Plan
Welcome to the Spruce at Brandywine Fields, the lowest priced new, 2-story and ranch homes in Greenfield.The Spruce single-family home exemplifies the convenience of main-level living. From the foyer, a hall leads to a full bath and 2 spacious secondary bedrooms. The heart of the home is the living area with its light-filled open-concept design. The gourmet kitchen features a large island with room for seating and a cozy eating. Tucked away in a small recessed space, the luxury owner's suite features a private bath and a walk-in closet. Schedule a visit to learn more today!
Sales Office
Hours
| Monday |
11:00 AM - 6:00 PM
|
| Tuesday - Wednesday | Appointment Only |
| Thursday - Friday |
11:00 AM - 6:00 PM
|
| Saturday |
12:00 PM - 6:00 PM
|
| Sunday |
12:00 PM - 5:00 PM
|
Office Address
1319 Cascades Dr
Greenfield, IN 46140
Driving Directions
Home Details
Home Type
- Single Family
HOA Fees
- $26 Monthly HOA Fees
Parking
- 2 Car Attached Garage
- Front Facing Garage
Home Design
- New Construction
Interior Spaces
- 1,296 Sq Ft Home
- 1-Story Property
- Great Room
- Dining Area
Kitchen
- Eat-In Kitchen
- Breakfast Bar
- Kitchen Island
Bedrooms and Bathrooms
- 3 Bedrooms
- Primary Bedroom Suite
- Walk-In Closet
- 2 Full Bathrooms
- Primary bathroom on main floor
- Bathtub with Shower
- Walk-in Shower
Laundry
- Laundry Room
- Laundry on main level
Utilities
- Central Heating and Cooling System
- High Speed Internet
- Cable TV Available
Community Details
- Association fees include ground maintenance, snow removal
Map
Other Plans in Brandywine Fields
About the Builder
Since 1948, Ryan Homes' passion and purpose has been in building beautiful places people love to call home. And while they've grown from a small, family-run business into one of the top five homebuilders in the nation, they've stayed true to the principles that have guided them from the beginning: unparalleled customer care, innovative designs, quality construction, affordable prices and desirable communities in prime locations.
Nearby Homes
- Brandywine Fields
- Evergreen Estates - Venture
- Evergreen Estates - Carriage
- Evergreen Estates - Paired Villas
- 0 Walnut Trace Unit MBR21978938
- Lot 1 Rockfield Estates
- 302 Douglas St
- Brunson's Landing
- 0 N Sr 9 Unit MBR21970587
- 327 Shadow Creek Pass
- 342 Shadow Creek Pass
- 2815 W 400 St N
- 3650 W 200 N
- Parkrose - Paired Patio Homes Collection
- Parkrose - Maple Street Collection
- Parkrose - Designer Collection
- 103 Hidden Glen Dr
- 596 W 100 N
- Cooks Corner
- Woodfield Pointe - Arbor Homes Series
