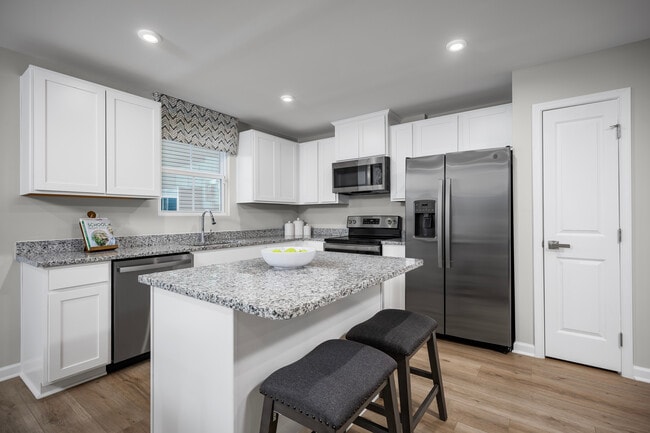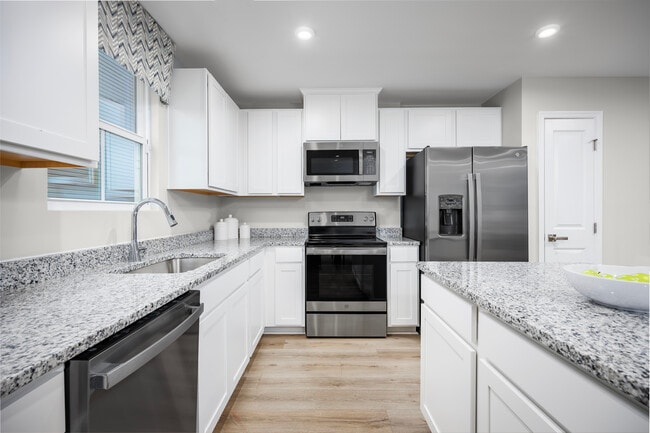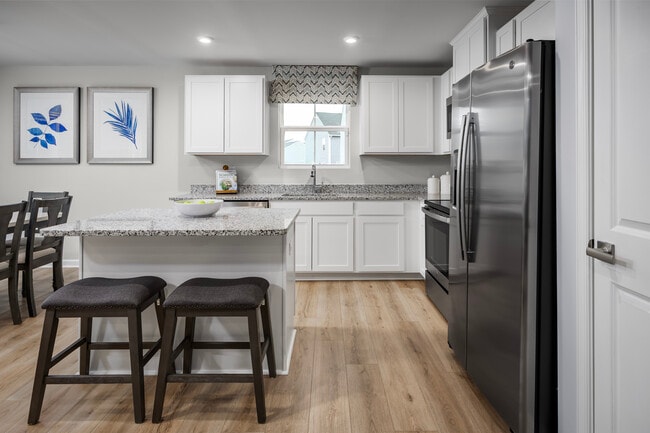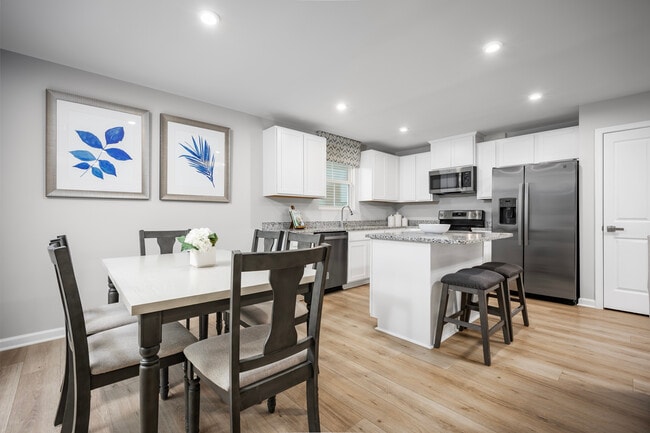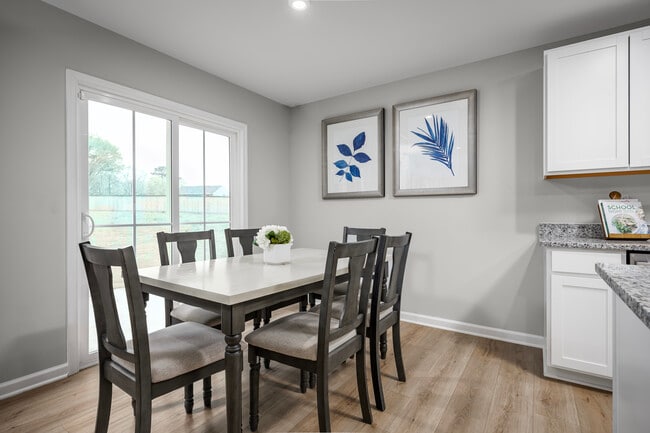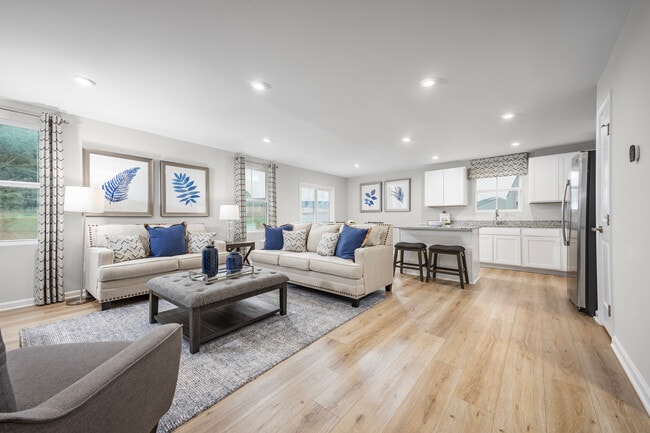
Estimated payment starting at $2,026/month
Total Views
8,647
3
Beds
2
Baths
1,296
Sq Ft
$251
Price per Sq Ft
Highlights
- New Construction
- Great Room
- Community Fire Pit
- Primary Bedroom Suite
- Covered Patio or Porch
- 2 Car Attached Garage
About This Floor Plan
Ivy Commons - Waynesboro's best-priced new single-family homes with community playground, pavilion, fire pits, recreational green space, walking trails and more. The Spruce single-family home exemplifies the convenience of main-level living. From the foyer, a hall leads to a full bath and 2 spacious guest bedrooms. The heart of the home is the living area with its light-filled open-concept design. The gourmet kitchen features a large island with room for seating and a cozy eating. Tucked away in a small, recessed space, the luxury owner's suite features a private bath and a walk-in closet. Come see all The Spruce has to offer. Schedule your visit today!
Sales Office
Hours
| Monday |
12:00 PM - 6:00 PM
|
| Tuesday - Friday |
10:00 AM - 6:00 PM
|
| Saturday - Sunday |
11:00 AM - 6:00 PM
|
Office Address
101 White Birch Rd
Waynesboro, VA 22980
Driving Directions
Home Details
Home Type
- Single Family
HOA Fees
- $27 Monthly HOA Fees
Parking
- 2 Car Attached Garage
- Front Facing Garage
Home Design
- New Construction
Interior Spaces
- 1,296 Sq Ft Home
- 2-Story Property
- Great Room
- Dining Room
- Laundry Room
Kitchen
- Cooktop
- Dishwasher
- Kitchen Island
Bedrooms and Bathrooms
- 3 Bedrooms
- Primary Bedroom Suite
- 2 Full Bathrooms
Outdoor Features
- Covered Patio or Porch
Community Details
Recreation
- Community Playground
- Trails
Additional Features
- Community Fire Pit
Map
Other Plans in Ivy Commons
About the Builder
Ryan Homes operates as part of NVR, Inc.’s homebuilding division, headquartered in Reston. The brand develops and constructs single-family homes, townhomes, and condominiums across the region, serving a wide range of homebuyers. Founded in 1948, Ryan Homes has expanded from a small Pittsburgh-based builder into one of the largest U.S. homebuilding brands under the NVR umbrella. Its Virginia operations are supported from the Plaza America Drive office, which acts as the central location for administrative and customer-facing functions. The company provides guidance to prospective homebuyers through its dedicated sales and customer care channels and offers post-purchase resources for current homeowners. Ryan Homes is part of a publicly traded parent organization, NVR, Inc. (NYSE: NVR).
Nearby Homes
- Ivy Commons
- 105 Compass Dr
- Townhomes at Evershire
- Summit Townes
- tbd Lot 4 Pratts Run Ln
- 1305 13th St
- 2509 Belvue Rd Unit 18
- 2509 Belvue Rd
- Kira Heights
- 1200 5th St
- 1200 5th St Unit 1200, 1204, 1208
- 1229 Rosser Ave
- 0 Privado Ln
- Creekwood Village - Villas
- Creekwood Village - Single Family
- 1357 E Main St
- TBD Calf Mountain Rd
- 141 Lucy Ln
- TBD Scenic Hills Dr
- 200 Shenandoah Village Dr
Your Personal Tour Guide
Ask me questions while you tour the home.

