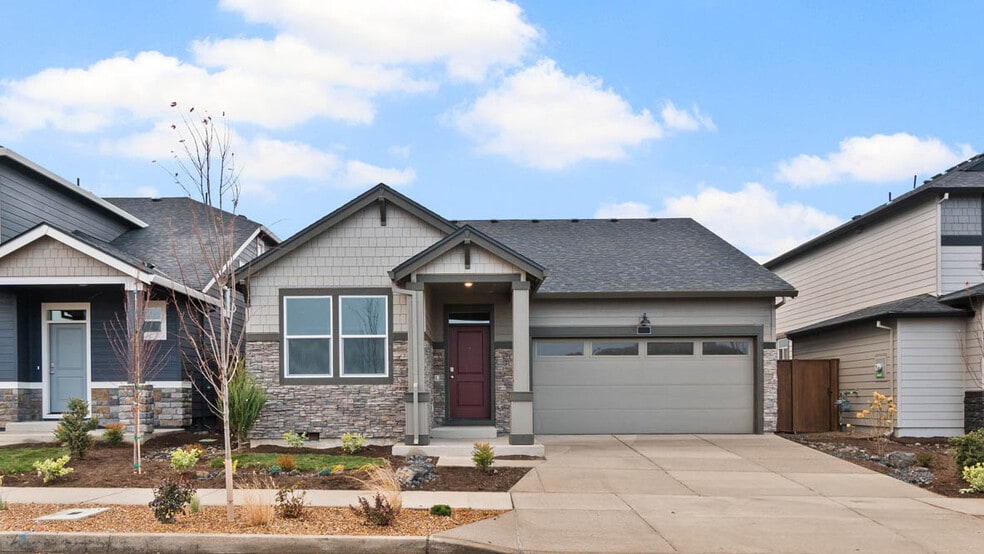
Estimated payment starting at $3,381/month
Highlights
- New Construction
- Great Room
- No HOA
- Primary Bedroom Suite
- Quartz Countertops
- Stainless Steel Appliances
About This Floor Plan
The Spruce is a lovely one-level floor plan at Stevens Ranch, a new home community in Bend, Oregon. This 1,435 square foot home has 3 bedrooms, 2 bathrooms, and a 2-car garage, fitting neatly into every stage in life. Upon entering the home, two front bedrooms are nestled in between a full bathroom. Proceeding down the hall, you will enter a charming and elegant open concept living area that is perfect for entertaining or spending quality time with loved ones. A fireplace with windows on either side lights the living area. The stylish kitchen is complete with solid quartz countertops, sleek shaker-style cabinets, and shiny stainless-steel appliances, inviting you to unleash your culinary creativity. The garage entrance is nearby so you can unload groceries in a snap. A laundry room with a linen closet offers extra storage or a pet palace. Tucked away at the back of the home, the primary bedroom waits to offer you its privacy and comfort. The room features a walk-in closet and an appealing en suite bathroom with a double vanity and additional linen closet. The Deschutes exterior has lovely stone finishes on the home, and the Mt. Bachelor showcases taller stone finishes throughout. Each floor plan offers two distinct levels of finishes. The Deschutes floor plan features a fireplace with a floor-to-ceiling painted accent wall, brushed nickel cabinet pulls, stainless-steel Whirlpool appliances (including a gas range/oven, microwave with vent hood, and dishwasher), and a Moen sleek chrome faucet. The Mt. Bachelor floor plan has a floor-to-ceiling painted shiplap wall, matte black pulls, a built-in oven, gas cooktop, microwave/hood, and a Moen sleek black faucet. Both options include solid quartz countertops, and shaker-style cabinets. Schedule a tour to check out the Spruce today – don’t miss this opportunity to own at Stevens Ranch! Photos are representative of plan only and may vary as built.
Sales Office
| Monday |
9:30 AM - 4:30 PM
|
| Tuesday |
12:00 PM - 4:30 PM
|
| Wednesday - Sunday |
9:30 AM - 4:30 PM
|
Townhouse Details
Home Type
- Townhome
Parking
- 2 Car Attached Garage
- Front Facing Garage
Home Design
- New Construction
Interior Spaces
- 1,435 Sq Ft Home
- 1-Story Property
- Electric Fireplace
- Smart Doorbell
- Great Room
- Open Floorplan
- Dining Area
Kitchen
- Cooktop
- Range Hood
- Dishwasher
- Stainless Steel Appliances
- Kitchen Island
- Quartz Countertops
Bedrooms and Bathrooms
- 3 Bedrooms
- Primary Bedroom Suite
- Walk-In Closet
- 2 Full Bathrooms
- Primary bathroom on main floor
- Double Vanity
Laundry
- Laundry Room
- Laundry on main level
Home Security
- Smart Lights or Controls
- Smart Thermostat
Additional Features
- Front Porch
- Landscaped
Community Details
Overview
- No Home Owners Association
Recreation
- Community Playground
- Park
- Trails
Map
Other Plans in Stevens Ranch
About the Builder
- Stevens Ranch - Stevens Ranch Townhomes
- Stevens Ranch
- Stevens Ranch
- 21409 SE Krakatoa Ct
- 21412 SE Krakatoa Ct Unit Lot 103
- 61635 Daly Estates Dr Unit 17
- 61632 Pettigrew Rd Unit 18
- 61280 Mcroberts Ln Unit 28
- 61855 Dobbin Rd
- 21503 Oconnor Way
- 21505 Oconnor Way
- 21517 Oconnor Way
- 21493 Oconnor Way
- 21491 Oconnor Way
- 21519 Oconnor Way
- 21495 Oconnor Way
- Parkside Place
- 21430 Livingston Dr
- 29850 NE Highway 20
- 20609 SE Gemstone Ave Unit 131






