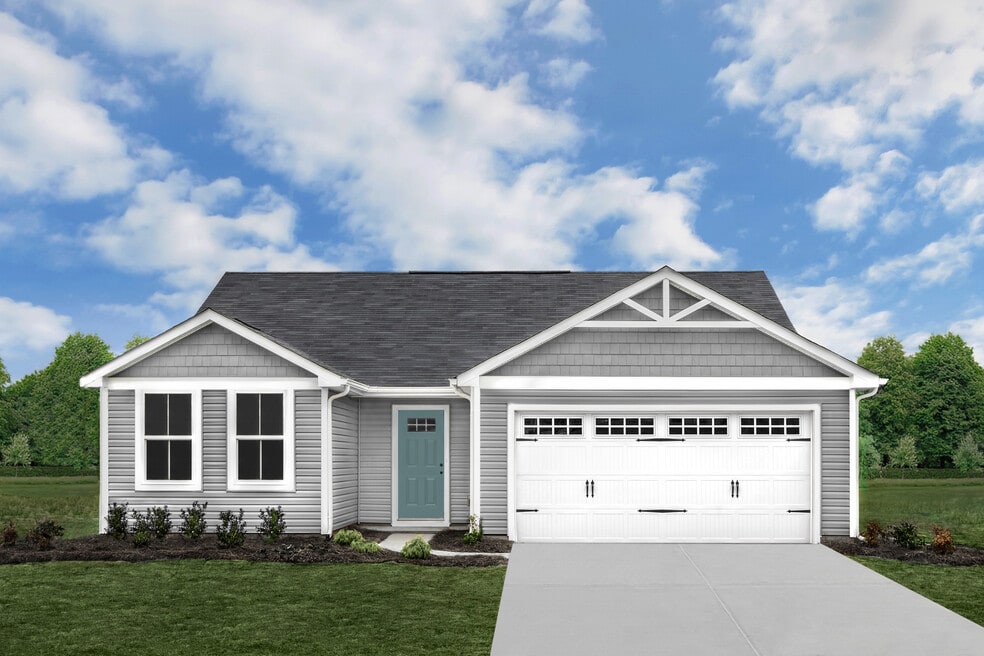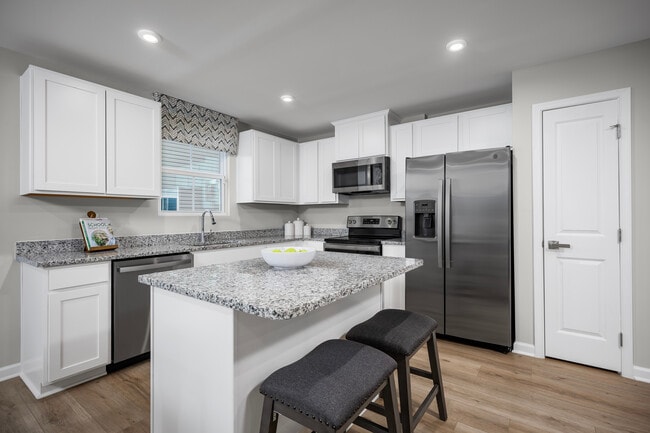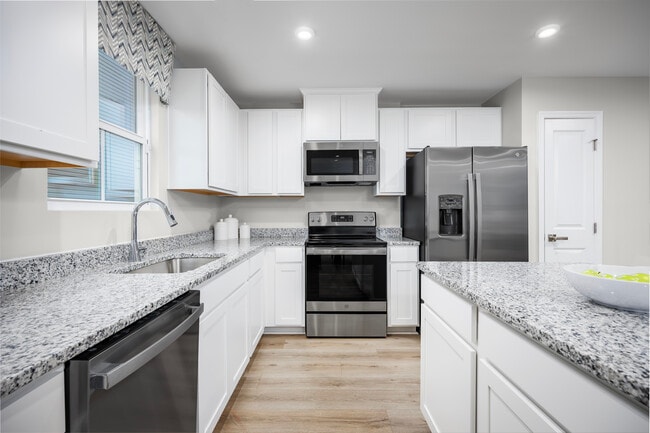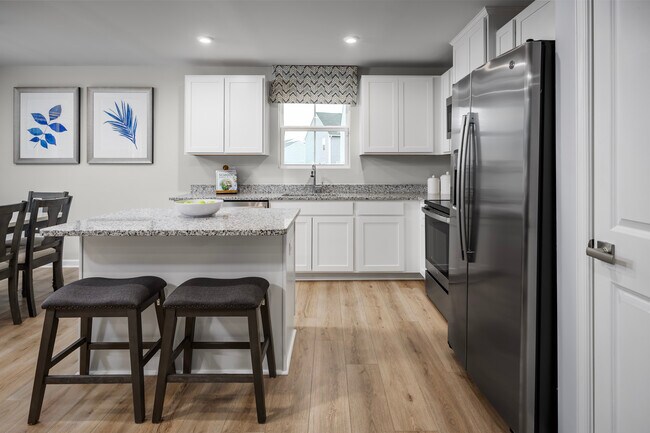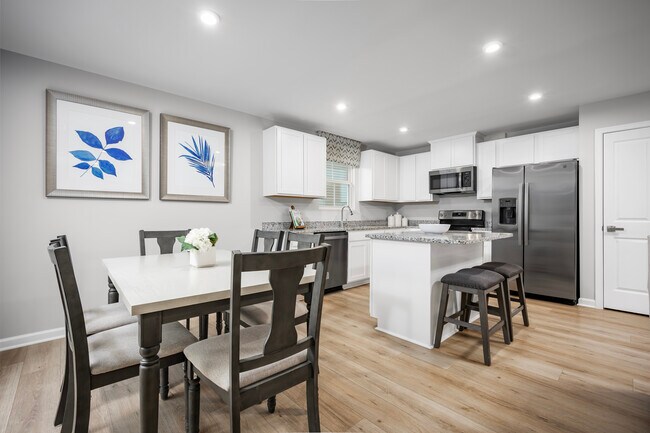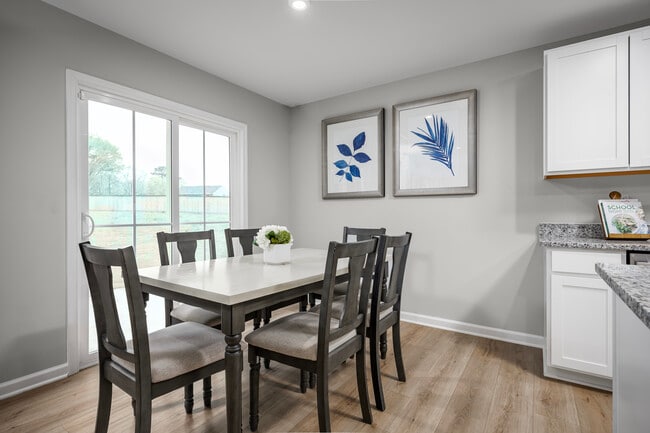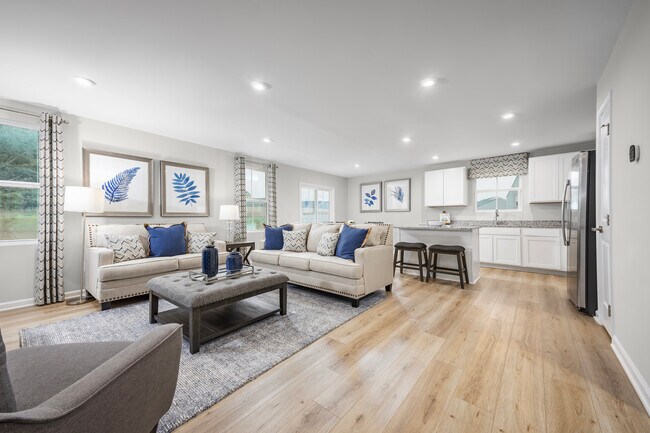
Estimated payment starting at $1,550/month
Total Views
7,830
3
Beds
2
Baths
1,296
Sq Ft
$193
Price per Sq Ft
Highlights
- New Construction
- Built-In Refrigerator
- 2 Car Attached Garage
- Primary Bedroom Suite
- Great Room
- Double Vanity
About This Floor Plan
The Spruce single-family home exemplifies the convenience of main-level living. From the foyer, a hall leads to a full bath and 2 spacious bedrooms. The heart of the home is the living area with its light-filled open-concept design. The gourmet kitchen features a large island with room for seating and a cozy eating. Tucked away in a small recessed space, the luxury owner's suite features a private bath and a walk-in closet. Come see all The Spruce has to offer. At Williams Run, we're proud to offer 2.5% broker commission on the sales price. Please reach out to your onsite sales representative for details.
Sales Office
Hours
| Monday |
10:00 AM - 5:00 PM
|
| Tuesday - Wednesday | Appointment Only |
| Thursday - Saturday |
10:00 AM - 5:00 PM
|
| Sunday |
12:00 PM - 5:00 PM
|
Office Address
4015 Dragonfly Rd
Bailey, NC 27807
Driving Directions
Home Details
Home Type
- Single Family
Parking
- 2 Car Attached Garage
- Front Facing Garage
Home Design
- New Construction
Interior Spaces
- 1,296 Sq Ft Home
- 1-Story Property
- Formal Entry
- Great Room
- Combination Kitchen and Dining Room
Kitchen
- Cooktop
- Built-In Refrigerator
- Dishwasher
- Kitchen Island
Bedrooms and Bathrooms
- 3 Bedrooms
- Primary Bedroom Suite
- Walk-In Closet
- 2 Full Bathrooms
- Primary bathroom on main floor
- Double Vanity
- Bathtub with Shower
- Walk-in Shower
Laundry
- Laundry Room
- Laundry on main level
- Washer and Dryer
Map
Other Plans in Williams Run
About the Builder
Ryan Homes operates as part of NVR, Inc.’s homebuilding division, headquartered in Reston. The brand develops and constructs single-family homes, townhomes, and condominiums across the region, serving a wide range of homebuyers. Founded in 1948, Ryan Homes has expanded from a small Pittsburgh-based builder into one of the largest U.S. homebuilding brands under the NVR umbrella. Its Virginia operations are supported from the Plaza America Drive office, which acts as the central location for administrative and customer-facing functions. The company provides guidance to prospective homebuyers through its dedicated sales and customer care channels and offers post-purchase resources for current homeowners. Ryan Homes is part of a publicly traded parent organization, NVR, Inc. (NYSE: NVR).
Nearby Homes
- Williams Run
- 3749 Strickland Rd
- 3930 Needham Rd
- Whitley Crossing
- Cool Water
- Williams Grove
- 7507 Squirrel Den Rd
- 5547 Martys Ct
- Bull Head Landing
- Lot 7 Squirrel Den Rd
- 2978 Stoney Hill Church Rd
- Lot 50 Roseheath Ct
- Lot 51 Roseheath Ct
- Beaver Dam Crossing
- 5621 River Buck Rd
- 5575 River Buck Rd
- 6243 Eatmon
- 00 N Carolina 581 Hwy
- 000 N Carolina 581 Hwy
- 7628 New Sandy Hill Church Rd
