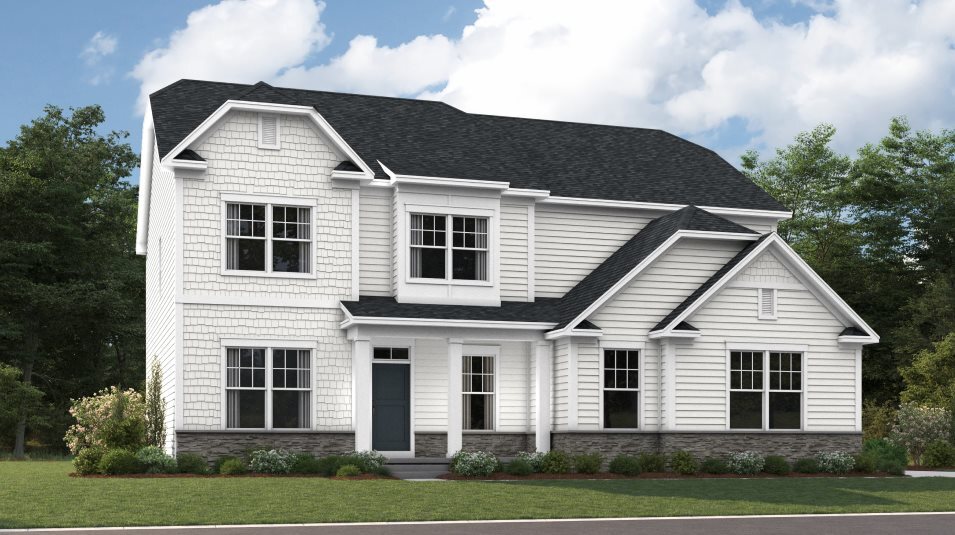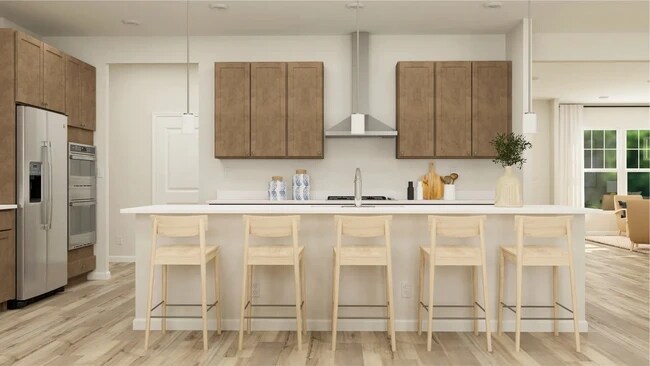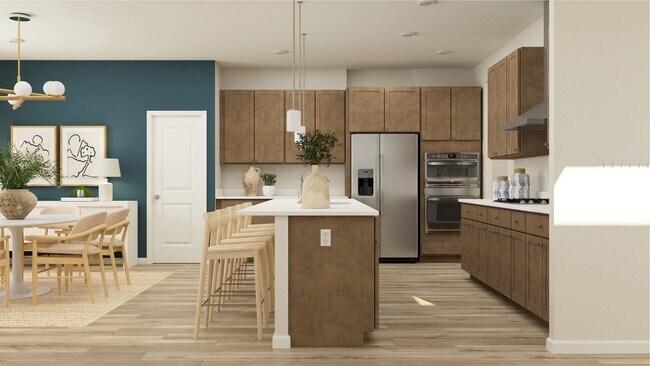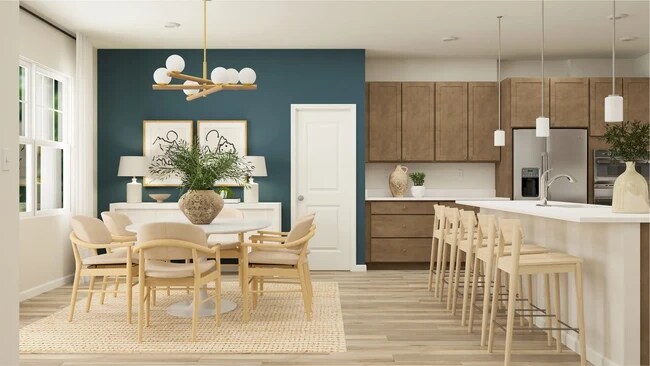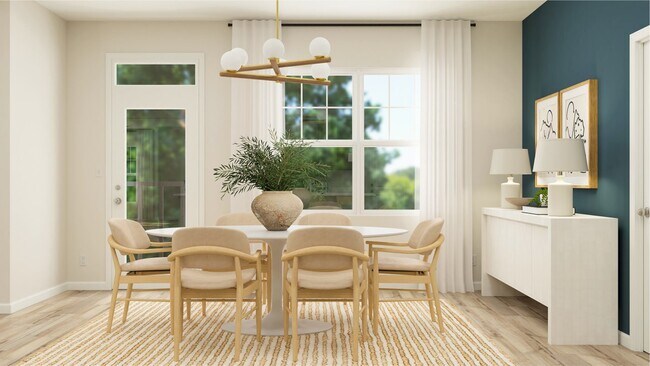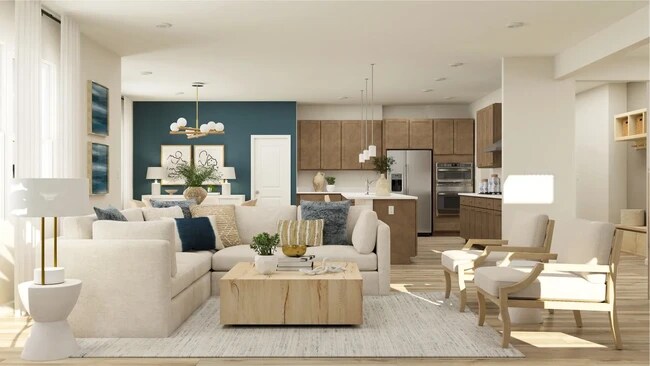
Estimated payment starting at $4,225/month
Total Views
1,296
4
Beds
3.5
Baths
3,580
Sq Ft
$184
Price per Sq Ft
Highlights
- New Construction
- Primary Bedroom Suite
- Clubhouse
- Winterpock Elementary School Rated A-
- Built-In Refrigerator
- Main Floor Primary Bedroom
About This Floor Plan
The first level of this two-story home showcases a generous open floorplan shared between the Great Room, kitchen and breakfast area. The bright and open living room is located just off the entryway, while at the rear of the home is a private home office ideal for home schooling or remote work. Upstairs, a loft provides additional shared living space, surrounded by four secondary bedrooms and an expansive owner's suite with a sitting room.
Sales Office
Hours
Monday - Sunday
10:00 AM - 6:00 PM
Office Address
8700 Centerline Dr
Chesterfield, VA 23832
Home Details
Home Type
- Single Family
HOA Fees
- Property has a Home Owners Association
Parking
- 2 Car Attached Garage
- Front Facing Garage
Home Design
- New Construction
Interior Spaces
- 2-Story Property
- Ceiling Fan
- Mud Room
- Smart Doorbell
- Great Room
- Sitting Room
- Living Room
- Home Office
- Loft
- Smart Thermostat
- Unfinished Basement
Kitchen
- Breakfast Area or Nook
- Eat-In Kitchen
- Walk-In Pantry
- Range Hood
- Built-In Microwave
- Built-In Refrigerator
- Stainless Steel Appliances
- Kitchen Island
- Granite Countertops
Flooring
- Carpet
- Tile
- Luxury Vinyl Plank Tile
Bedrooms and Bathrooms
- 4 Bedrooms
- Primary Bedroom on Main
- Primary Bedroom Suite
- Walk-In Closet
- Powder Room
- Marble Bathroom Countertops
- Dual Vanity Sinks in Primary Bathroom
- Split Vanities
- Private Water Closet
- Bathroom Fixtures
- Bathtub with Shower
- Walk-in Shower
- Ceramic Tile in Bathrooms
Laundry
- Laundry Room
- Laundry on upper level
- Washer and Dryer Hookup
Additional Features
- Covered Patio or Porch
- Landscaped
- Programmable Thermostat
Community Details
Overview
- Greenbelt
Amenities
- Clubhouse
Recreation
- Soccer Field
- Community Playground
- Lap or Exercise Community Pool
- Splash Pad
- Park
- Dog Park
- Trails
Map
Other Plans in Magnolia Grove at Harpers Mill
About the Builder
Since 1954, Lennar has built over one million new homes for families across America. They build in some of the nation’s most popular cities, and their communities cater to all lifestyles and family dynamics, whether you are a first-time or move-up buyer, multigenerational family, or Active Adult.
Nearby Homes
- Harpers Mill Townhomes
- Magnolia Grove at Harpers Mill
- Millwright at Harpers Mill
- Haynes Bridge at Harpers Mill - Executive Collection
- 15413 Greenhart Dr
- Reserve at Summerford
- Glen Royal at Harpers Mill
- Fawnwood at Harpers Mill
- 9106 Copplestone Rd
- Astoria
- 9118 Saxsawn Ln
- 13800 Summerlook Ln
- 7406 Hancock Crest Place Unit T-1
- 14661 Hancock Towns Dr Unit Q-6
- 14659 Hancock Towns Dr Unit Q-5
- 14655 Hancock Towns Dr Unit Q-3
- 14645 Hancock Towns Dr Unit P-5
- 14641 Hancock Towns Dr Unit P-3
- 7807 Oak Grove Tree Dr
- 7801 Oak Grove Tree Dr
