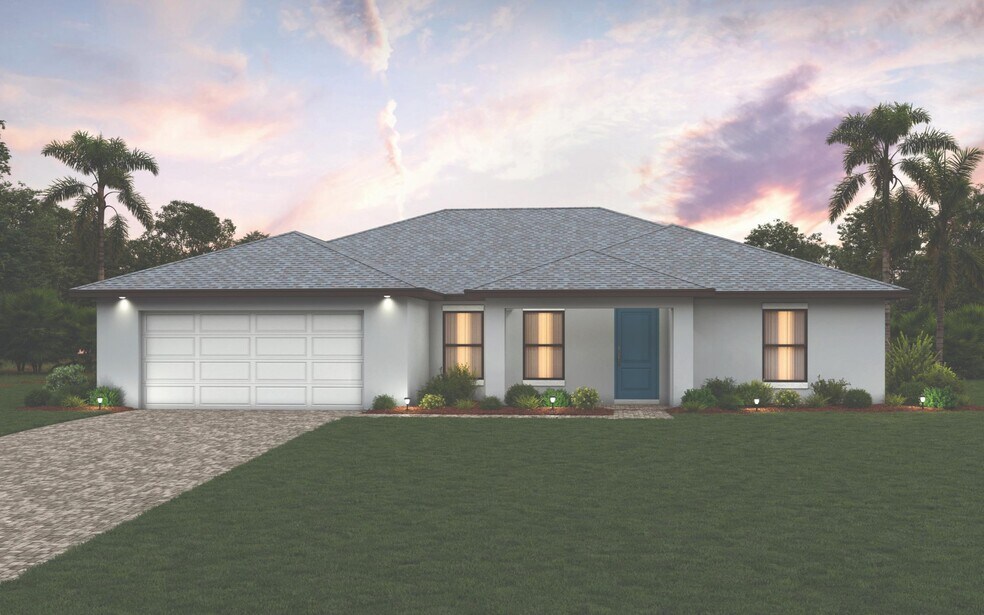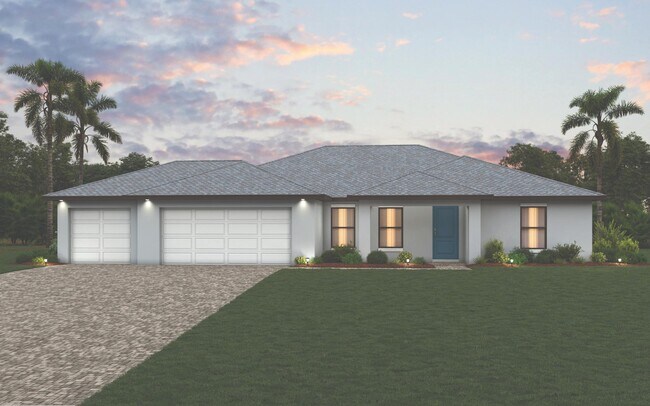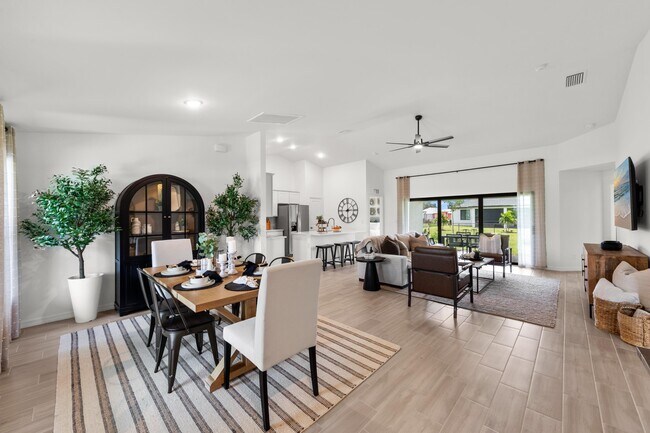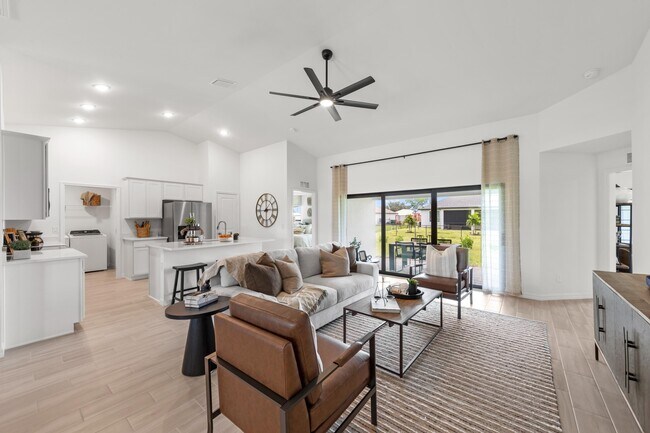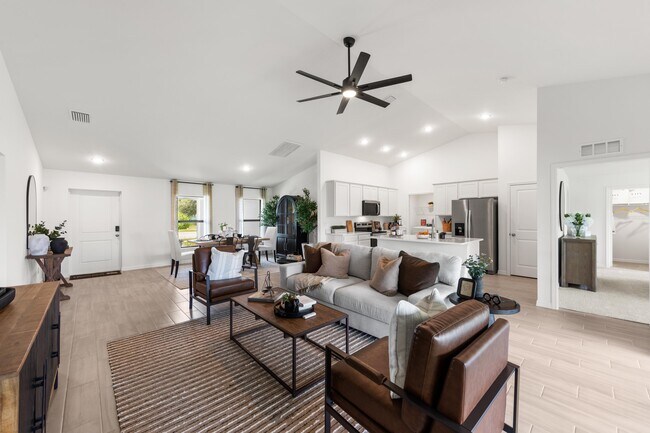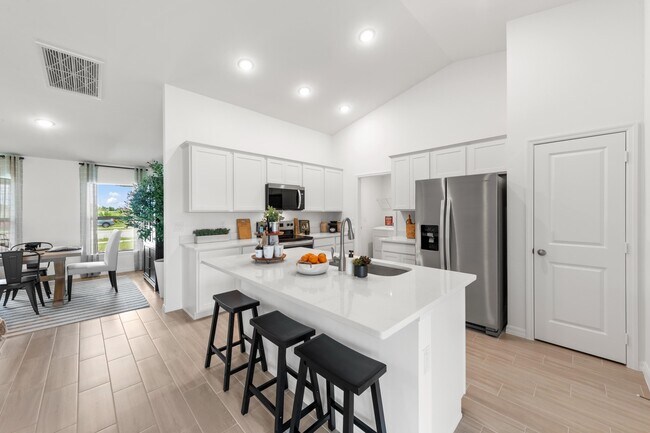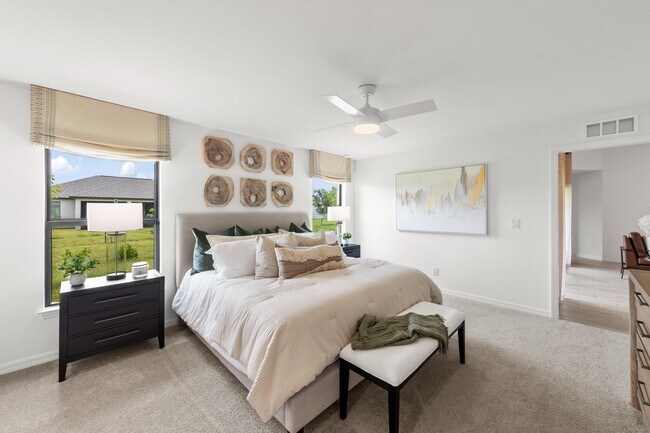
Cape Coral, FL 33993
Estimated payment starting at $2,069/month
Highlights
- Public Boat Ramp
- Beach
- New Construction
- Cape Elementary School Rated A-
- Golf Course Community
- Fishing
About This Floor Plan
The St. Augustine blends elegant design with everyday functionality, offering the perfect balance of indoor comfort and outdoor living. A welcoming covered front porch leads into the heart of the home, where an open-concept layout with a vaulted ceiling creates a sense of spaciousness and flow. The dining area with double windows, gourmet kitchen with a freestanding island and pantry, and expansive Great Room with sliding glass doors all work together to maximize natural light and create an inviting atmosphere. Step outside to the large covered lanai—ideal for relaxing or entertaining. The private Primary Suite is a true retreat, featuring two generous walk-in closets and an en-suite bathroom with a dual sink vanity, a tiled walk-in shower, and a large linen closet for added convenience. On the opposite side of the home, three additional bedrooms provide flexibility for family, guests, or the perfect home office. Additional features include: Quartz countertops in kitchen and baths, Shaker-style cabinetry with soft-close doors, stainless steel kitchen appliance package, upgraded plank tile flooring in main living areas, hurricane-impact windows and doors, covered entry, and an attached 2-car garage with direct access to the laundry room. With its thoughtful design, abundant natural light, and seamless indoor-outdoor connection, the St. Augustine offers everything you need to live and entertain in style. 3-car garage upgrade available on select homesites.
Sales Office
| Monday - Friday |
9:00 AM - 5:00 PM
|
| Saturday |
10:00 AM - 5:00 PM
|
| Sunday |
1:00 PM - 5:00 PM
|
Home Details
Home Type
- Single Family
Parking
- 2 Car Attached Garage
- Front Facing Garage
Taxes
- No Community Development District Tax
Home Design
- New Construction
Interior Spaces
- 1-Story Property
- Vaulted Ceiling
- Recessed Lighting
- Great Room
- Open Floorplan
- Dining Area
Kitchen
- Eat-In Kitchen
- Breakfast Bar
- Walk-In Pantry
- Dishwasher
- Kitchen Island
- Disposal
Bedrooms and Bathrooms
- 4 Bedrooms
- Primary Bedroom Suite
- Dual Closets
- Walk-In Closet
- 2 Full Bathrooms
- Primary bathroom on main floor
- Dual Vanity Sinks in Primary Bathroom
- Private Water Closet
- Bathtub with Shower
- Walk-in Shower
Laundry
- Laundry Room
- Laundry on main level
- Washer and Dryer Hookup
Utilities
- Central Heating and Cooling System
- High Speed Internet
- Cable TV Available
Community Details
Recreation
- Public Boat Ramp
- Beach
- Golf Course Community
- Fishing
- Fishing Allowed
- Park
- Recreational Area
- Hiking Trails
- Trails
Additional Features
- No Home Owners Association
- Picnic Area
Map
Move In Ready Homes with this Plan
Other Plans in Cape Coral - Cape Coral Spot Lots
About the Builder
Nearby Communities by Christopher Alan Homes

- 3 - 4 Beds
- 2 Baths
- 1,285+ Sq Ft
As one of Southwest Florida's most affordable real estate markets, Lehigh Acres is home to national and local businesses, championship golf courses, minutes from the Boston Red Sox spring training home at JetBlue Park, 12 miles from historic downtown Fort Myers and close to Gulf of Mexico beaches.
- Cape Coral - Cape Coral Spot Lots
- Lehigh Acres - Lehigh Acres Spot Lots
- 518 Chiquita Blvd N
- 703 NW 16th Place Unit 41
- 1617 NW 4th Terrace
- 1621 NW 4th Terrace
- 421 NW 16th Place
- 628 NW 17th Place
- 1702 Tropicana Pkwy W
- 1601 Tropicana Pkwy W
- 1723 NW 7th Terrace
- 2026 NW 7th Terrace
- 1915 NW 7th Terrace
- 409 NW 17th Place
- 23 NW 17th Place
- 21 NW 17th Place Unit 51
- 317 NW 17th Place
- 27 NW 17th Place
- 530 NW 18th Place
- 428 NW 18th Place Unit 74
