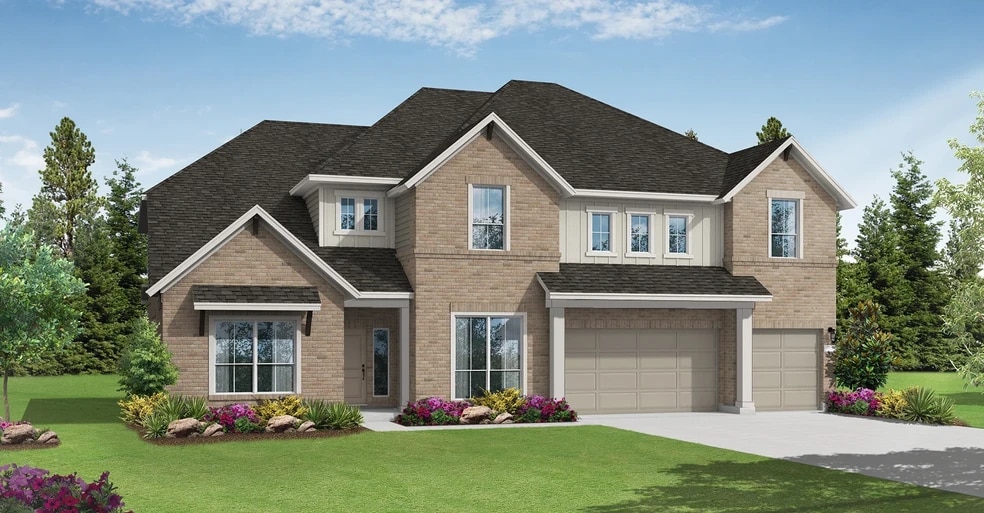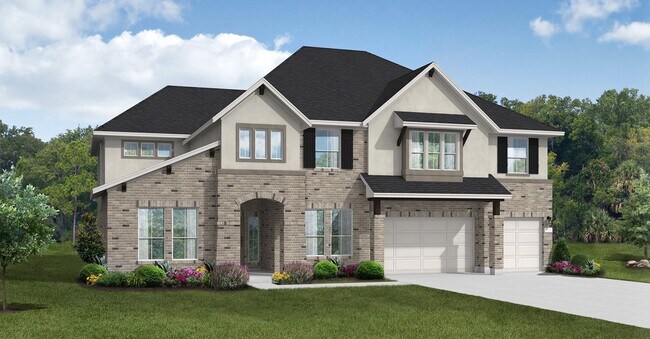
Estimated payment starting at $5,148/month
Highlights
- New Construction
- Fishing
- Primary Bedroom Suite
- R C Barton Middle School Rated A-
- Eat-In Gourmet Kitchen
- Community Lake
About This Floor Plan
The St Charles II floor plan showcases an elegant two-story design tailored for spacious and comfortable living. With five bedrooms and four and a half bathrooms, this layout provides ample room for both family and guests. The first floor features an expansive open-concept living area, including a gourmet kitchen with an island, a formal dining room, and a generous family room perfect for entertaining or relaxing. The inclusion of a private study and a luxurious primary suite with a spa-like bathroom and walk-in closet ensures functionality and comfort. Upstairs, you'll find additional bedrooms, each with access to well-appointed bathrooms, along with a versatile game room or loft area. This home is complete with a three-car garage, offering plenty of storage and parking space. The St Charles II floor plan is an ideal blend of sophistication and practicality, meeting the needs of modern families who value both style and utility.
Builder Incentives
Your perfect match is waiting – pick the savings that fit your future and find your dream home today!
Sales Office
| Monday - Thursday |
10:00 AM - 6:00 PM
|
| Friday |
12:00 PM - 6:00 PM
|
| Saturday |
10:00 AM - 6:00 PM
|
| Sunday |
12:00 PM - 6:00 PM
|
Home Details
Home Type
- Single Family
HOA Fees
- $67 Monthly HOA Fees
Parking
- 3 Car Attached Garage
- Front Facing Garage
Taxes
- Public Improvements District Tax
Home Design
- New Construction
Interior Spaces
- 4,373 Sq Ft Home
- 2-Story Property
- Coffered Ceiling
- Family Room
- Formal Dining Room
- Home Office
- Recreation Room
- Game Room
- Flex Room
Kitchen
- Eat-In Gourmet Kitchen
- Breakfast Room
- Breakfast Bar
- Walk-In Pantry
- Built-In Range
- Dishwasher
- Kitchen Island
Bedrooms and Bathrooms
- 5 Bedrooms
- Primary Bedroom Suite
- Walk-In Closet
- Powder Room
- Primary bathroom on main floor
- Split Vanities
- Private Water Closet
- Walk-in Shower
Laundry
- Laundry Room
- Laundry on main level
- Washer and Dryer Hookup
Utilities
- Central Heating and Cooling System
- High Speed Internet
- Cable TV Available
Additional Features
- Covered Patio or Porch
- Lawn
Community Details
Overview
- Association fees include ground maintenance
- Community Lake
- Views Throughout Community
- Pond in Community
- Greenbelt
Amenities
- Clubhouse
- Community Center
- Amenity Center
Recreation
- Tennis Courts
- Pickleball Courts
- Community Playground
- Lap or Exercise Community Pool
- Fishing
- Park
- Dog Park
- Trails
Map
Other Plans in 6 Creeks
About the Builder
- 6 Creeks
- 6 Creeks - 55'
- 6 Creeks - Waterridge: 60ft. lots
- 6 Creeks - Waterridge: 45ft. lots
- 6 Creeks - Waterridge: 55ft. lots
- 6 Creeks - 70s
- 6 Creeks
- Clara Vista
- Sage Hollow - Indigo Series - 40'
- Sage Hollow - Sapphire Series - 60'
- Sage Hollow - Cobalt Series - 55'
- Anthem
- Anthem
- TBD Austin St
- 0 Austin St
- 313 N Front St
- 25 Cortez St
- Opal Ranch
- 115 Dreyer
- Anthem - 50'
Ask me questions while you tour the home.

