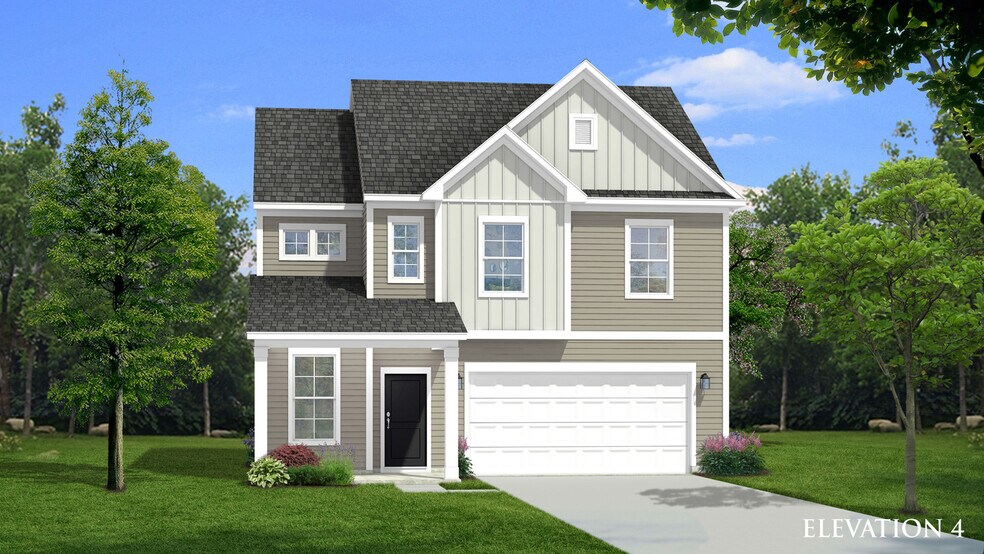
Estimated payment starting at $2,585/month
Highlights
- New Construction
- Wooded Homesites
- Covered Patio or Porch
- Primary Bedroom Suite
- Loft
- Breakfast Area or Nook
About This Floor Plan
Step into The St. Helena, a home designed for modern living, flexible spaces, and everyday comfort. Upon entry, a welcoming foyer leads to a flex space that can be customized as a pocket office or additional living area. The open-concept kitchen with island flows seamlessly into the breakfast area and family room, creating the perfect setting for entertaining or daily life. The upper-level owner’s suite offers a generous walk-in closet, dual vanity, and oversized shower, complemented by convenient upper-level laundry. A loft provides extra space for gathering, relaxing, or play, while spacious front and optional rear porches extend your living outdoors. The third-floor bonus room can be customized with an additional bedroom and bath, and optional features include a gourmet kitchen, electric fireplace, screened porch, and upgraded owner’s bath for a truly personalized home. Home Highlights: Attached 2-car garage Foyer and versatile flex space; optional pocket office Open-concept kitchen with island opening to breakfast area and family room Upper-level owner’s suite with walk-in closet, dual vanity, and oversized shower Upper-level laundry for convenience Loft for extra entertaining or flexible living Spacious front porch and optional rear porch Optional third-floor bonus room with additional bedroom and bath Optional features: gourmet kitchen, electric fireplace, screened porch, upgraded owner’s bath Experience the versatility, comfort, and style of The St. Helena—schedule an appointment today to learn more and see how this home can fit your lifestyle.
Builder Incentives
Move In Before the Holidays at Creekside at Andrews - Quick Move-In Homes Ready Now!
Move in Before the Holidays at Creekside at Andrews - Quick Move Ins Available Now!
Sales Office
| Monday |
12:00 PM - 5:00 PM
|
| Tuesday |
10:00 AM - 5:00 PM
|
| Wednesday |
10:00 AM - 5:00 PM
|
| Thursday |
10:00 AM - 5:00 PM
|
| Friday |
10:00 AM - 5:00 PM
|
| Saturday |
10:00 AM - 5:00 PM
|
| Sunday |
12:00 PM - 5:00 PM
|
Home Details
Home Type
- Single Family
HOA Fees
- $90 Monthly HOA Fees
Parking
- 2 Car Attached Garage
- Front Facing Garage
Home Design
- New Construction
Interior Spaces
- 2-Story Property
- Fireplace
- Formal Entry
- Family Room
- Loft
- Bonus Room
- Flex Room
Kitchen
- Breakfast Area or Nook
- Walk-In Pantry
- Dishwasher
- Kitchen Island
Bedrooms and Bathrooms
- 4 Bedrooms
- Primary Bedroom Suite
- Walk-In Closet
- Powder Room
- Dual Vanity Sinks in Primary Bathroom
- Private Water Closet
- Bathtub with Shower
- Walk-in Shower
Laundry
- Laundry Room
- Laundry on upper level
Outdoor Features
- Covered Patio or Porch
Community Details
Overview
- Wooded Homesites
Amenities
- Picnic Area
Recreation
- Trails
Map
Other Plans in Creekside at Andrews
About the Builder
- Creekside at Andrews
- 470 Cadbury Loop
- 114 Kenneth Ln
- 109 Kenneth Ln
- 105 Kenneth Ln
- 111 Kenneth Ln
- 406 Myers Rd
- The Crossing at St. James
- 3307 Grange Cir
- 115 Sawlog Dr
- 4157 Sawlog Dr
- Carnes Crossroads - Coastal Collection
- 1750 Cheryl Ln
- 925 St James (Hwy 176) Ave
- Carnes Crossroads - Row Collection
- 0 Treeland Dr Unit 25010333
- 112 Cloverfield Trail
- Carnes Crossroads - Arbor Collection
- Carnes Crossroads - Villas
- 254 Denham St
