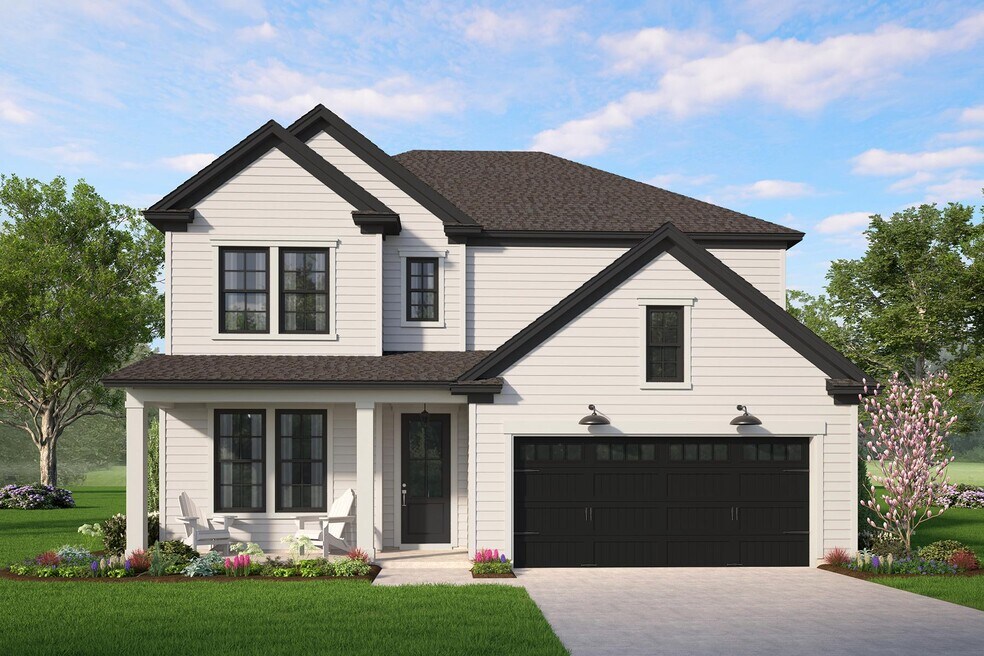
Moncks Corner, SC 29461
Estimated payment starting at $2,951/month
Highlights
- New Construction
- Retreat
- Loft
- Primary Bedroom Suite
- Pond in Community
- Granite Countertops
About This Floor Plan
The epitome of what a multi-generational home is, the St. Ledger home plan is ideal for square footage seekers. This 3,090 square foot home features convenient master suite living on the main level with a flexible secondary living space on the upper level. In addition to an open kitchen with center island and eat- in breakfast area, the main level is also home to a flex space that can serve as a home office, formal dining room or den. Upstairs you find 4 generously sized bedrooms, and 2 full bathrooms, that embrace a large retreat space perfect for a media room, play room or secondary living room. As with many of our plans, if you find you need an additional bedroom & bathroom, turn the downstairs flex space into its own suite and add the 5th bedroom!
Sales Office
| Monday - Saturday |
11:00 AM - 6:00 PM
|
| Sunday |
1:00 PM - 6:00 PM
|
Home Details
Home Type
- Single Family
Lot Details
- Lawn
Parking
- 2 Car Attached Garage
- Front Facing Garage
Home Design
- New Construction
Interior Spaces
- 3,095 Sq Ft Home
- 2-Story Property
- Family Room
- Dining Area
- Loft
- Flex Room
Kitchen
- Breakfast Area or Nook
- Eat-In Kitchen
- Breakfast Bar
- Walk-In Pantry
- Stainless Steel Appliances
- Kitchen Island
- Granite Countertops
Bedrooms and Bathrooms
- 5-6 Bedrooms
- Retreat
- Primary Bedroom Suite
- Walk-In Closet
- Jack-and-Jill Bathroom
- Powder Room
- Double Vanity
- Private Water Closet
- Bathtub
Laundry
- Laundry Room
- Laundry on main level
- Washer and Dryer Hookup
Outdoor Features
- Patio
- Porch
Utilities
- Central Heating and Cooling System
- High Speed Internet
Community Details
- Property has a Home Owners Association
- Pond in Community
Map
Move In Ready Homes with this Plan
Other Plans in Creek Pointe
About the Builder
Frequently Asked Questions
- Creek Pointe
- 0 Gaillard Rd
- 225 Creek Pointe Dr
- Halstead
- 000 Liferidge Ct
- 135 Jacob Piland Rd
- Oakley Pointe
- 420 State Road S-8-410
- 0 Legare Dr Unit 25025031
- 2086 S Live Oak Dr
- 1053 Old Highway 52
- 2118 S Live Oak Dr
- 0 Singletary Ave Unit 25019891
- 1011 Golf Course Pkwy
- 723 Alma Square Dr
- 731 Alma Square Dr
- 808 Abbey Gardens Lane Dr
- 724 Alma Square Dr Dr
- 742 Alma Square Dr
- 718 Alma Square Dr
Ask me questions while you tour the home.






