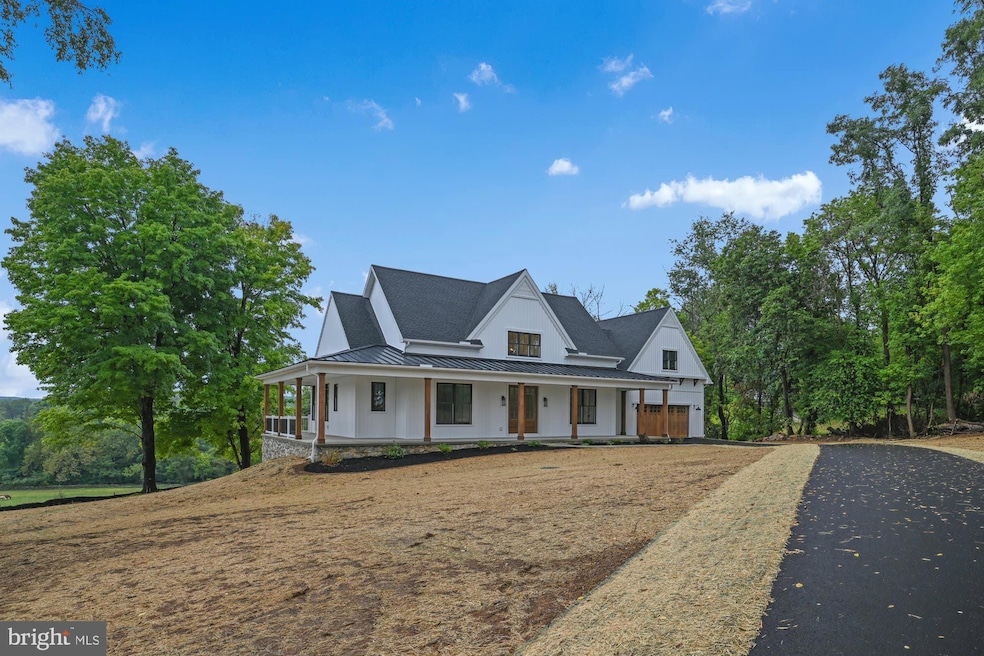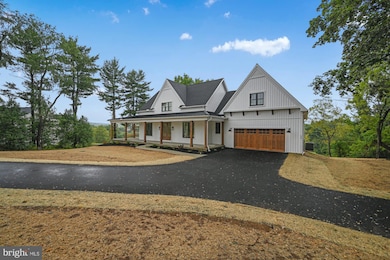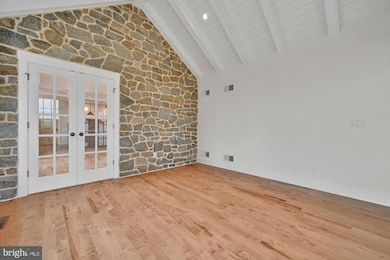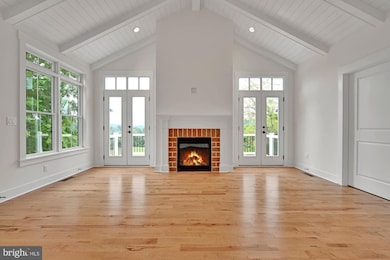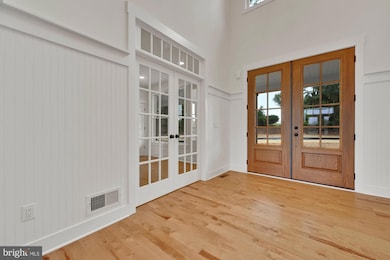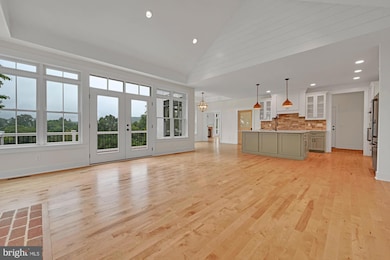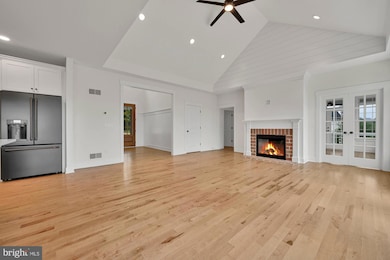St. Michaels Model 5 Monocacy Trail Spring Grove, PA 17362
Estimated payment $3,225/month
Highlights
- New Construction
- Open Floorplan
- Main Floor Bedroom
- 0.58 Acre Lot
- Rambler Architecture
- Great Room
About This Home
ST. MICHAELS MODEL - TO BE BUILT. PHOTOS ARE OF SIMILAR HOME. Call for more details. Design the perfect home with a York and Lancaster premier builder - Custom Home Group. Several options and upgrades available.! Build to suit! Located in a wonderful neighborhood surrounded by countryside views! Public utilities available. Just minutes to golfing, schools, restaurants, shopping, and local amenities. Convenient to Route 30 and I-83, ideal for the commuter.
Listing Agent
(717) 288-7766 myteam@adamflinchbaugh.com Keller Williams Keystone Realty Listed on: 07/02/2025

Home Details
Home Type
- Single Family
Est. Annual Taxes
- $1,108
Lot Details
- 0.58 Acre Lot
- Property is in excellent condition
- Property is zoned RS
HOA Fees
- $24 Monthly HOA Fees
Parking
- 2 Car Attached Garage
- Side Facing Garage
Home Design
- New Construction
- Rambler Architecture
- Concrete Perimeter Foundation
- Stick Built Home
Interior Spaces
- 2,250 Sq Ft Home
- Property has 1 Level
- Open Floorplan
- Entrance Foyer
- Great Room
- Family Room Off Kitchen
- Formal Dining Room
- Den
- Basement Fills Entire Space Under The House
- Laundry Room
Kitchen
- Breakfast Area or Nook
- Eat-In Kitchen
- Kitchen Island
Bedrooms and Bathrooms
- 3 Main Level Bedrooms
- En-Suite Bathroom
- Walk-In Closet
- 2 Full Bathrooms
Accessible Home Design
- Level Entry For Accessibility
Utilities
- Forced Air Heating and Cooling System
- Natural Gas Water Heater
Community Details
- Spring Forge HOA
- Spring Forge Subdivision
Listing and Financial Details
- Assessor Parcel Number 85-000-03-0137-00-00000
Map
Home Values in the Area
Average Home Value in this Area
Property History
| Date | Event | Price | List to Sale | Price per Sq Ft |
|---|---|---|---|---|
| 07/02/2025 07/02/25 | For Sale | $589,900 | -- | $262 / Sq Ft |
Source: Bright MLS
MLS Number: PAYK2085260
- 540 Monocacy Trail
- 544 Monocacy Trail
- 214 Hauer Terrace
- 560 Monocacy Trail
- 562 Monocacy Trail
- 568 Monocacy Trail
- 209 Conestoga Ln
- 1377 Village Dr Unit 17
- 1302 Village Dr Unit 135
- 1487 Kbs Rd
- 6030 Deborah Dr
- 1245 Pinnacle Ct
- 335 Cape Climb
- 1238 Knoll Dr
- 137 Mineral Dr Unit 30
- 83 York Ave
- 145 N Main St
- 304 Mesa Ln
- 156 N Walnut St
- 5 Landing Place Unit 5 - MODEL
- 127 Nashville Blvd
- 319 Mineral Dr
- 43 S East St
- 150 S East St Unit Second Floor
- 128 S Main St Unit 4
- 128 S Main St Unit 10
- 2035 Patriot St
- 3722 Salem Rd Unit A
- 5056 E Berlin Rd Unit GARAGE B
- 5056 E Berlin Rd Unit GARAGE A
- 130 Hull Dr
- 1701 Taxville Rd
- 3145 Honey Run Dr
- 1 Lark Cir
- 3040 Solar Dr
- 2513 W Market St
- 35 Greenwood Rd
- 1535 Hokes Mill Rd
- 2008 W Philadelphia St
- 3715 Castle Dr
