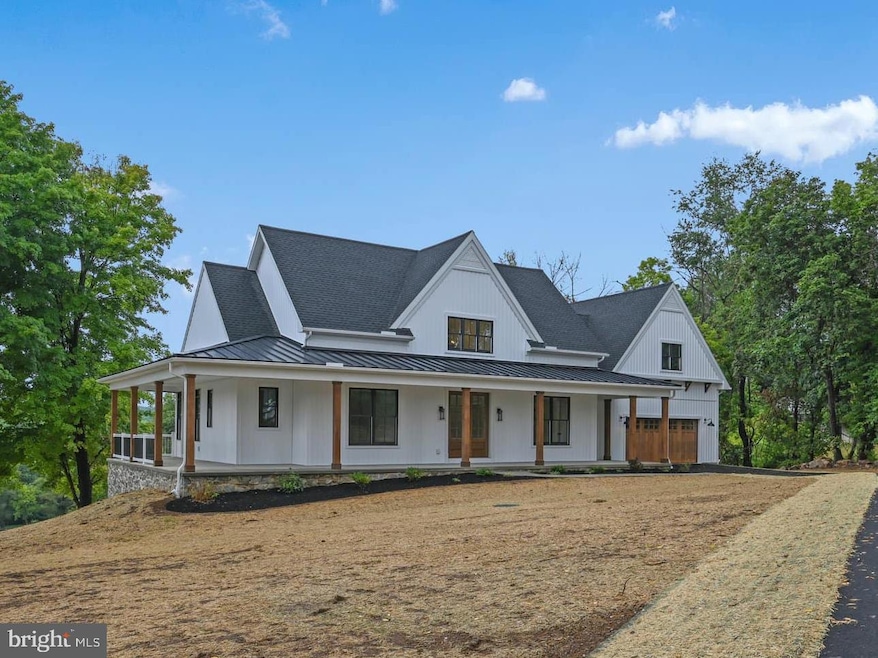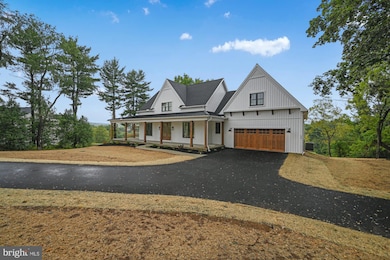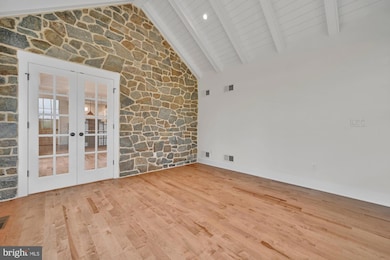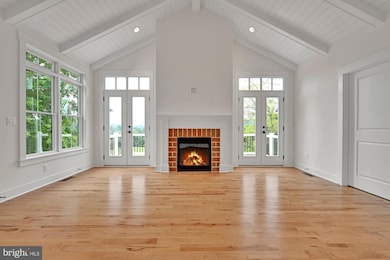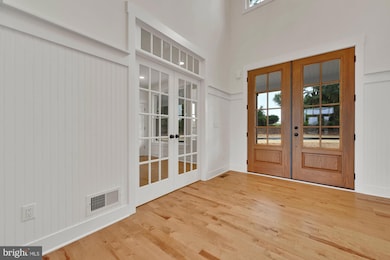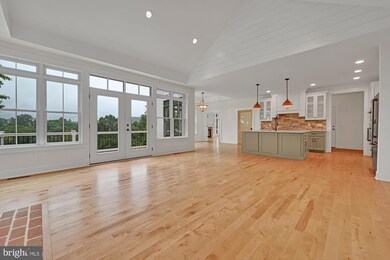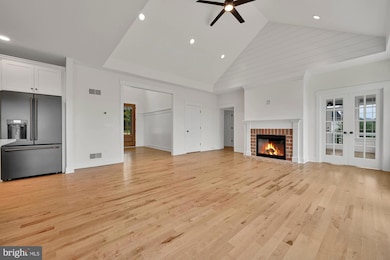Estimated payment $3,794/month
Highlights
- New Construction
- 2 Acre Lot
- Rambler Architecture
- Loganville-Springfield Elementary School Rated A-
- Open Floorplan
- Main Floor Bedroom
About This Home
ST. MICHAELS MODEL - TO BE BUILT. PHOTOS ARE OF SIMILAR HOME. Call for more details. 3BR, 2BA Rancher on 2 acres - gorgeous views - in the Dallastown School District. Design the perfect home with a York and Lancaster premier builder - Custom Home Group. Several options and upgrades available. Great for commuters, only 25 minutes to Hunt Valley. Turn your dream home into a reality.
Listing Agent
(717) 288-7766 myteam@adamflinchbaugh.com Keller Williams Keystone Realty Listed on: 12/11/2024

Co-Listing Agent
(717) 817-3188 jason@adamflinchbaugh.com Keller Williams Keystone Realty License #RS327985
Home Details
Home Type
- Single Family
Est. Annual Taxes
- $1,346
Lot Details
- 2 Acre Lot
- Property is in excellent condition
- Property is zoned AGRICULTURAL
Parking
- 2 Car Attached Garage
- Side Facing Garage
Home Design
- New Construction
- Rambler Architecture
- Shingle Roof
- Asphalt Roof
- Concrete Perimeter Foundation
- Stick Built Home
Interior Spaces
- 2,250 Sq Ft Home
- Property has 1 Level
- Open Floorplan
- Entrance Foyer
- Great Room
- Family Room Off Kitchen
- Formal Dining Room
- Den
- Basement Fills Entire Space Under The House
Kitchen
- Breakfast Area or Nook
- Eat-In Kitchen
- Kitchen Island
Bedrooms and Bathrooms
- 3 Main Level Bedrooms
- En-Suite Primary Bedroom
- En-Suite Bathroom
- Walk-In Closet
- 2 Full Bathrooms
Laundry
- Laundry Room
- Laundry on main level
Utilities
- Central Air
- Heat Pump System
- Well
- Electric Water Heater
- Perc Approved Septic
Community Details
- No Home Owners Association
- Springfield Twp Subdivision
Listing and Financial Details
- Tax Lot 0063
- Assessor Parcel Number 47-000-FI-0063-K0-00000
Map
Home Values in the Area
Average Home Value in this Area
Property History
| Date | Event | Price | List to Sale | Price per Sq Ft |
|---|---|---|---|---|
| 12/11/2024 12/11/24 | For Sale | $699,900 | -- | $311 / Sq Ft |
Source: Bright MLS
MLS Number: PAYK2073406
- Rivendell Model West Rd
- Lot 4 West Rd
- 118 Old Orchard Rd
- 1 Valley View Rd
- 109 Old Orchard Rd
- 4 Logan Heights Rd
- 7150 Seneca Ridge Dr
- 7220 Seneca Ridge Dr
- 0 Cheyenne Dr Unit PAYK2083252
- 7667 Seneca Ridge Dr
- 8219 Lehman Rd
- 79 Beck Rd
- 410 Darrow Rd Unit DEVONSHIRE
- 410 Darrow Rd Unit NOTTINGHAM
- 410 Darrow Rd Unit COVINGTON
- 410 Darrow Rd Unit HAWTHORNE
- 410 Darrow Rd Unit SAVANNAH
- 410 Darrow Rd Unit ANDREWS
- 18 S Main St
- 8 Parkview Dr
- 105 North St
- 27 Valley Rd
- 2727 Blue Field Dr
- 7305 Wynfield Blvd
- 7202 Wynfield Blvd
- 5103 Wynfield Blvd
- 5305 Wynfield Blvd
- 7105 Wynfield Blvd
- 6101 Wynfield Blvd
- 2549 S George St
- 3305 Rowen Ct
- 372 W Maple St Unit First Floor
- 17 E Main St Unit 2
- 17 E Main St Unit 4
- 17 E Main St Unit 10
- 28 W Maple St
- 28 B W Maple St
- 11021 Winterstown Rd
- 201 Burrows Rd
- 11350 White Oak Rd
