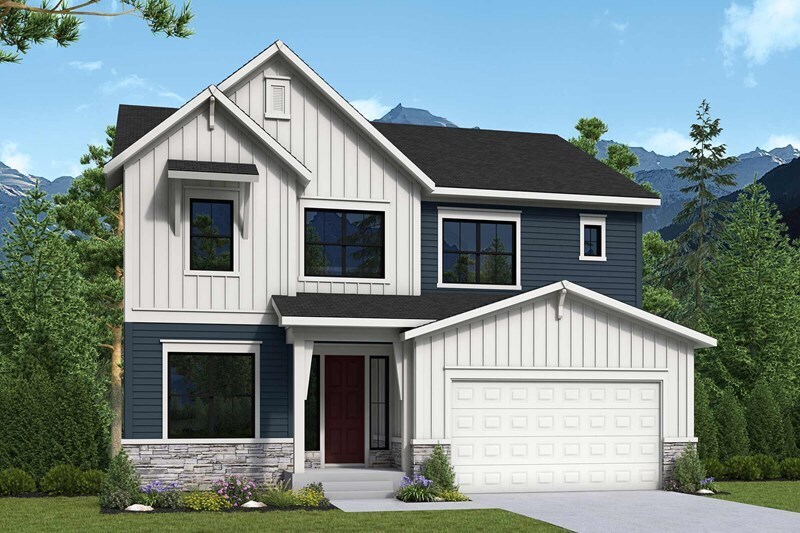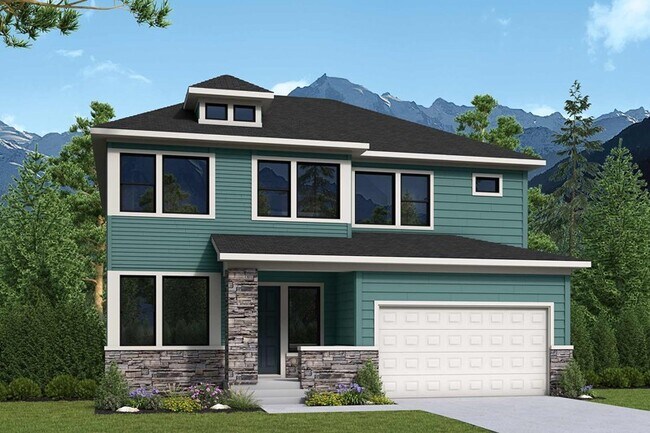
Monument, CO 80132
Estimated payment starting at $5,002/month
Highlights
- New Construction
- Primary Bedroom Suite
- High Ceiling
- Bear Creek Elementary School Rated A-
- Solid Surface Bathroom Countertops
- Home Office
About This Floor Plan
Treat yourself to the everyday luxury of the beautiful Standley by David Weekley floor plan for the Colorado Springs area. A large walk-in closet and serene en suite Owner’s Bath make the Owner’s Retreat a splendid personal getaway and the end of each day. A trio of unique junior bedrooms rest on the second level, each giving growing residents a wonderful place to make their own. The welcoming study, expansive basement and relaxing patio offer an abundance of space to entertain guests and enjoy your leisure time. Big, energy-efficient windows and soaring ceilings allow the family and dining spaces to shine in the sunlight. The brilliant kitchen presents a dynamic layout and an open flow to the gathering spaces of the first floor. Learn Why Now is The Best Time to Buy this beautiful new home in Cloverleaf.
Builder Incentives
Honoring Our Hometown Heroes in Colorado Springs | $4,000 Decorator Allowance. Offer valid December, 22, 2025 to January, 1, 2027.
With a new home in Colorado Springs, you’ll receive free landscaping. Offer valid December, 23, 2025 to January, 1, 2027.
Starting Rate as Low as 2.99% on Select Homes in the Colorado Springs Area. Offer valid January, 1, 2026 to February, 1, 2026.
Sales Office
| Monday - Saturday |
10:00 AM - 6:00 PM
|
| Sunday |
12:00 PM - 6:00 PM
|
Home Details
Home Type
- Single Family
HOA Fees
- $25 Monthly HOA Fees
Parking
- 3 Car Attached Garage
- Front Facing Garage
Taxes
- Special Tax
- 0.91% Estimated Total Tax Rate
Home Design
- New Construction
Interior Spaces
- 2,620-3,473 Sq Ft Home
- 2-Story Property
- High Ceiling
- Ceiling Fan
- ENERGY STAR Qualified Windows
- Open Floorplan
- Dining Area
- Home Office
- Unfinished Basement
Kitchen
- Eat-In Kitchen
- Breakfast Bar
- Walk-In Pantry
- Built-In Microwave
- Dishwasher
- Kitchen Island
- Disposal
Flooring
- Carpet
- Luxury Vinyl Plank Tile
Bedrooms and Bathrooms
- 4-6 Bedrooms
- Primary Bedroom Suite
- Walk-In Closet
- Powder Room
- Solid Surface Bathroom Countertops
- Secondary Bathroom Double Sinks
- Dual Vanity Sinks in Primary Bathroom
- Private Water Closet
- Bathtub with Shower
- Walk-in Shower
Laundry
- Laundry Room
- Laundry on main level
- Washer and Dryer Hookup
Eco-Friendly Details
- Energy-Efficient Insulation
Outdoor Features
- Patio
- Front Porch
Utilities
- Central Heating and Cooling System
- Programmable Thermostat
- PEX Plumbing
- Tankless Water Heater
- High Speed Internet
- Cable TV Available
Community Details
Overview
- Mountain Views Throughout Community
Amenities
- Outdoor Fireplace
Recreation
- Trails
Map
Other Plans in Cloverleaf - Pinnacle Collection
About the Builder
- Cloverleaf - Mountainview Collection
- Cloverleaf - Pinnacle Collection
- Jackson Creek North - Toll Brothers at Jackson Creek
- Jackson Creek North - Jackson Creek
- Jackson Creek North
- Jackson Creek North - Jackson Creek
- 17147 Copper Valley Ct
- 415 2nd St
- Home Place Ranch
- Home Place Ranch - Villas
- Home Place Ranch - Serenity
- Home Place Ranch - Regal
- 0 Second St Unit 1114973
- 331 Grandwood Dr
- 241 Front St Unit 101
- 3806 Pinehurst Dr
- 1380 Buckwood Ln
- 940 Rangely Dr
- 1180 Lone Scout Lookout
- 16935 Oldborough

