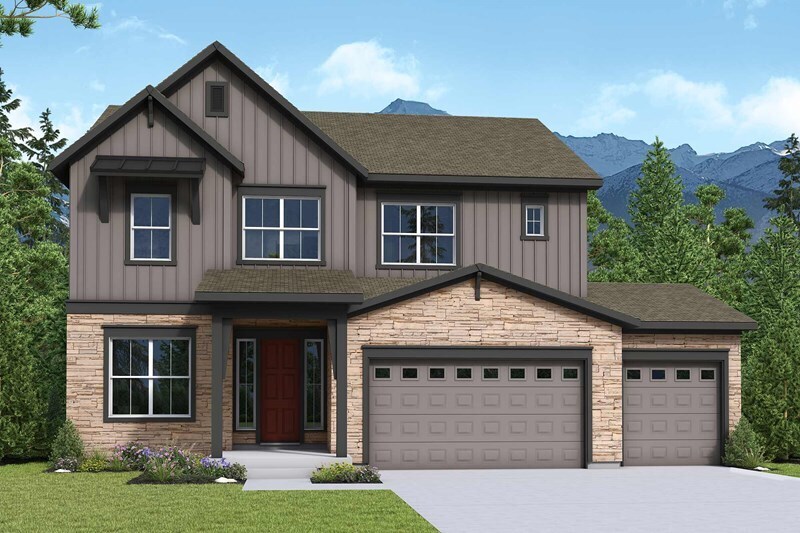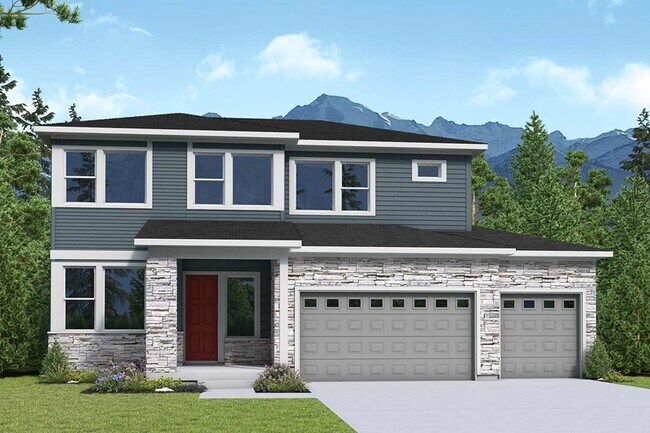
NEW CONSTRUCTION
BUILDER INCENTIVES
Verified badge confirms data from builder
Aurora, CO 80019
Estimated payment starting at $4,075/month
4 - 6
Beds
2.5
Baths
2,631+
Sq Ft
$247+
Price per Sq Ft
Highlights
- Golf Course Community
- Waterpark
- New Construction
- Mariners Elementary School Rated A
- On-Site Retail
- Primary Bedroom Suite
About This Floor Plan
This home is located at Standley Plan, Aurora, CO 80019 and is currently priced at $649,990, approximately $187 per square foot. Standley Plan is a home located in Adams County with nearby schools including Mariners Elementary School and Vista Peak 9-12 Preparatory.
Builder Incentives
Save Up To $60,000 on a Finished Basement in The Aurora Highlands The Vistas. Offer valid November, 17, 2025 to January, 1, 2026.
Sales Office
Hours
| Monday - Saturday |
10:00 AM - 6:00 PM
|
| Sunday |
12:00 PM - 6:00 PM
|
Office Address
3591 N Buchanan Ct
Aurora, CO 80019
Driving Directions
Home Details
Home Type
- Single Family
Parking
- 3 Car Attached Garage
- Front Facing Garage
Taxes
- Metropolitan District Tax
Home Design
- New Construction
Interior Spaces
- 3-Story Property
- Vaulted Ceiling
- Recessed Lighting
- Open Floorplan
- Dining Area
- Home Office
Kitchen
- Eat-In Kitchen
- Breakfast Bar
- Walk-In Pantry
- Dishwasher
- Kitchen Island
- Disposal
Bedrooms and Bathrooms
- 4 Bedrooms
- Primary Bedroom Suite
- Dual Closets
- Walk-In Closet
- Powder Room
- Primary bathroom on main floor
- Dual Vanity Sinks in Primary Bathroom
- Secondary Bathroom Double Sinks
- Private Water Closet
- Bathtub with Shower
- Walk-in Shower
Laundry
- Laundry Room
- Laundry on upper level
- Washer and Dryer Hookup
Additional Features
- Covered Patio or Porch
- Minimum 60 Ft Wide Lot
Community Details
Overview
- No Home Owners Association
- Community Lake
- Views Throughout Community
- Greenbelt
Amenities
- Community Garden
- On-Site Retail
- Restaurant
- Clubhouse
- Community Center
- Amenity Center
Recreation
- Golf Course Community
- Soccer Field
- Community Basketball Court
- Community Playground
- Waterpark
- Community Indoor Pool
- Park
- Ziplining
- Event Lawn
- Trails
Map
Other Plans in The Aurora Highlands - The Vistas
About the Builder
Founded in 1976 in Houston, Texas, David Weekley Homes has grown to become one of the largest privately held home builders in America, spanning across 13 states and 19 markets. They're passionate about delighting their Customers, building exceptional homes, caring for their Team, and making a difference in the communities in which they live and work.
Nearby Homes
- The Aurora Highlands - The Signature
- The Aurora Highlands - The Vistas
- 3381 N Denali St
- 24003 E 39th Ave
- 24043 E 39th Ave
- 23833 E 36th Place
- 5242 Denali Blvd
- The Aurora Highlands
- The Aurora Highlands - Seasons
- 23845 E River Front Dr
- 23835 E River Front Dr
- 3691 N Buchanan Ct
- 3661 N Buchanan Ct
- 3631 N Buchanan Ct
- 24146 E 35th Dr
- The Aurora Highlands - Landmark Collection
- 3469 N Duquesne Way
- The Aurora Highlands - Horizon Collection
- The Aurora Highlands - Town Collection
- 3384 N Duquesne Way

