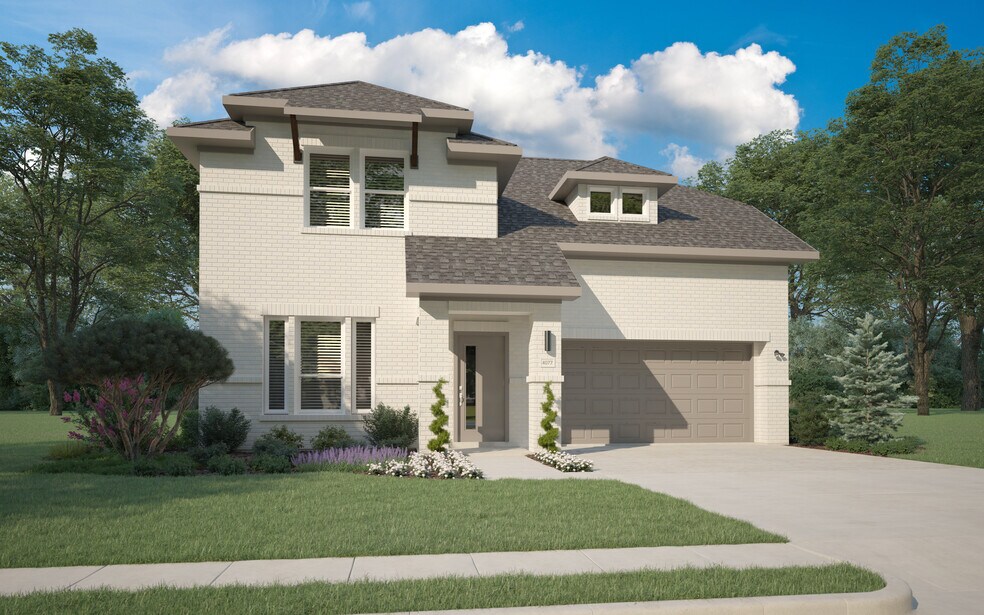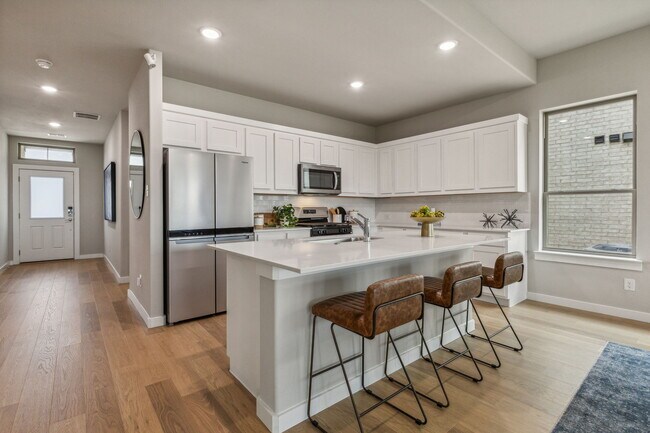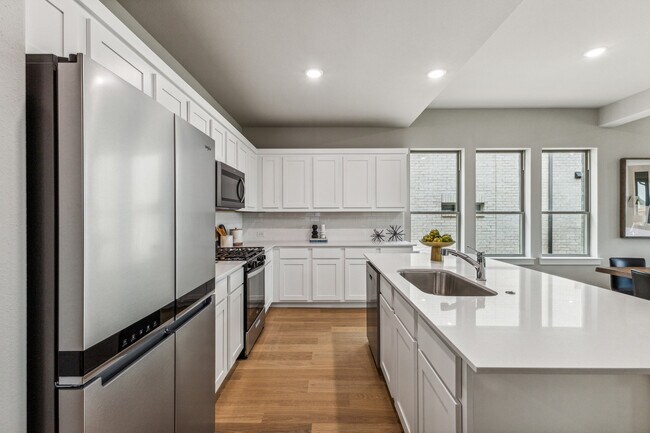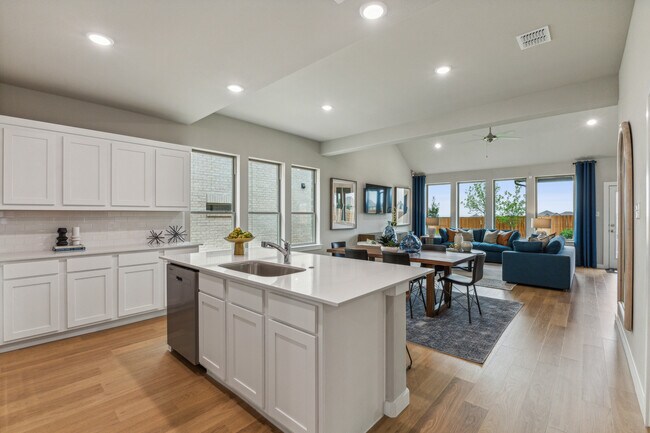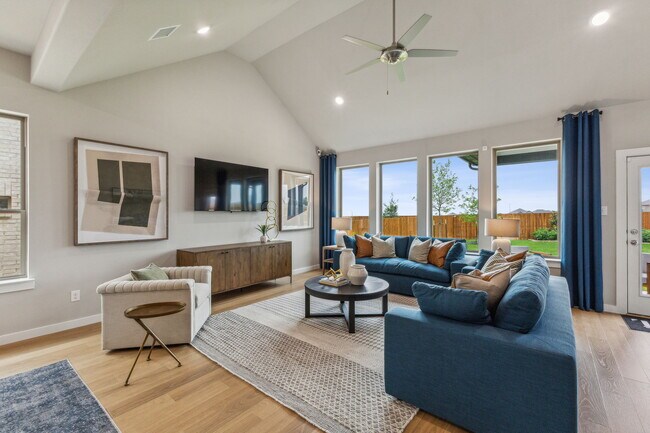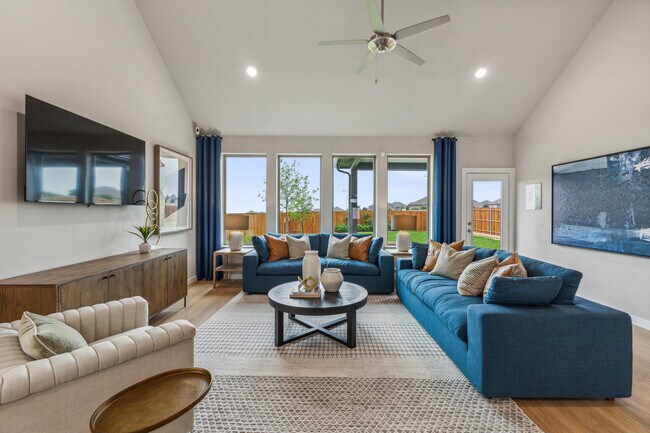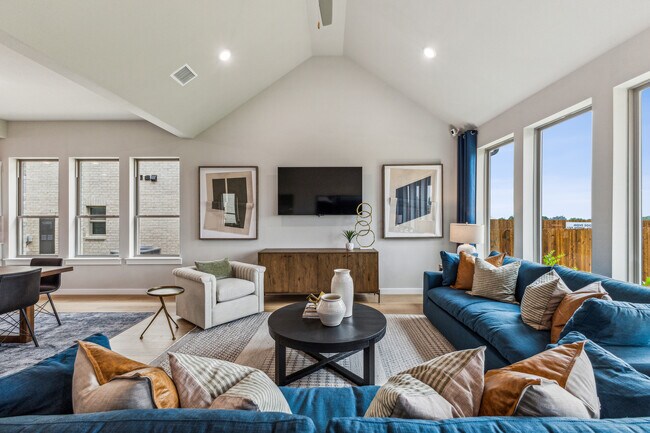Estimated payment starting at $2,475/month
Total Views
7
4
Beds
3
Baths
2,448
Sq Ft
$157
Price per Sq Ft
Highlights
- Marina
- Golf Course Community
- Outdoor Kitchen
- Scott Morgan Johnson Middle School Rated A-
- Community Cabanas
- Fitness Center
About This Floor Plan
The Stanley II is a winning combination of comfort and adaptability. The main floor offers a bedroom with a full bath for guests. Of course, no one could blame you if you crafted an exceptional workout room instead. A wall of windows in the airy living room illuminates the space with natural light that carries into the casual dining area and the spectacular kitchen. Quartz countertops, stainless steel appliances and a gorgeous island ensure the kitchen will be everyone's favorite space. The presence of an upstairs loft near the bedrooms with a full bath creates a home-within-a-home!
Sales Office
Hours
| Monday |
10:00 AM - 6:00 PM
|
| Tuesday |
10:00 AM - 6:00 PM
|
| Wednesday |
10:00 AM - 6:00 PM
|
| Thursday |
10:00 AM - 6:00 PM
|
| Friday |
10:00 AM - 6:00 PM
|
| Saturday |
10:00 AM - 6:00 PM
|
| Sunday |
12:00 PM - 6:00 PM
|
Sales Team
Alexandra Vitale
Angelo Vitale
Office Address
400 Watertown Dr
McKinney, TX 75071
Driving Directions
Home Details
Home Type
- Single Family
HOA Fees
- $65 Monthly HOA Fees
Parking
- 2 Car Attached Garage
- Front Facing Garage
Taxes
Home Design
- New Construction
Interior Spaces
- 2-Story Property
- Family Room
- Formal Dining Room
- Loft
Kitchen
- Breakfast Area or Nook
- Walk-In Pantry
- Kitchen Island
- Kitchen Fixtures
Bedrooms and Bathrooms
- 4 Bedrooms
- Primary Bedroom Suite
- Walk-In Closet
- Powder Room
- 3 Full Bathrooms
- Dual Vanity Sinks in Primary Bathroom
- Private Water Closet
- Bathroom Fixtures
- Bathtub with Shower
- Walk-in Shower
Laundry
- Laundry Room
- Laundry on lower level
Outdoor Features
- Covered Patio or Porch
Utilities
- Air Conditioning
- High Speed Internet
- Cable TV Available
Community Details
Overview
- Association fees include lawnmaintenance, ground maintenance
- Community Lake
- Views Throughout Community
- Pond in Community
- Greenbelt
Amenities
- Outdoor Kitchen
- Community Barbecue Grill
- Clubhouse
- Community Center
- Amenity Center
Recreation
- Marina
- Beach
- Golf Course Community
- Tennis Courts
- Baseball Field
- Soccer Field
- Community Basketball Court
- Volleyball Courts
- Bocce Ball Court
- Community Playground
- Fitness Center
- Community Cabanas
- Community Pool
- Park
- Tot Lot
- Cornhole
- Dog Park
- Trails
Map
About the Builder
Trophy Signature Homes is dedicated to creating high-quality, energy-efficient homes designed with modern features and innovative designs. As part of Green Brick Partners, the company benefits from the strong support and resources of a leading diversified homebuilding and land development firm.
At Trophy Signature Homes, a culture of integrity, innovation, and inclusivity is fostered. The company believes that a supportive and dynamic work environment not only benefits employees but also enhances the quality of homes and customer satisfaction. The team is encouraged to think creatively, collaborate effectively, and always strive for excellence.
Nearby Homes
- Eastridge - Victory Series | Lot 50'
- Eastridge - Texas Tree Series | Lot 40'
- Eastridge - Trophy Series | Lot 50'
- Eastridge - Signature Series
- Eastridge - Spring Series
- 503 Marigold Hill Way
- Westridge
- Westridge
- 909 Honeydew Ln
- 906 Honeydew Ln
- 911 Honeydew Ln
- 4196 County Road 1001
- 913 Honeydew Ln
- 810 Edgehurst Dr
- 4195 County Road 1001
- 1009 Rosemary Hill Dr
- 1002 London Town Ln
- 4011 Sandstone Dr
- Lot 22 Lake Breeze Dr
- 29 B Lake Breeze Dr

