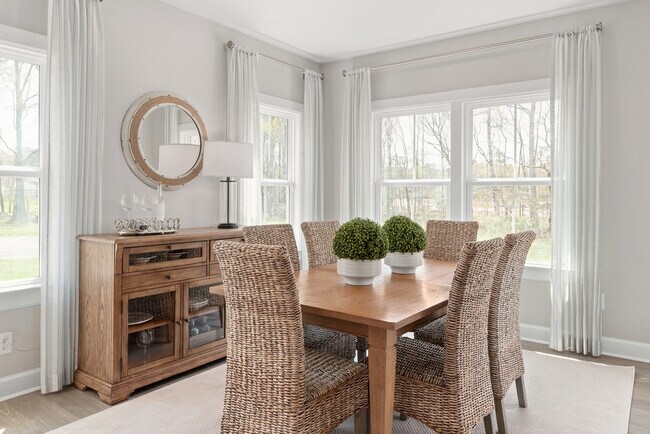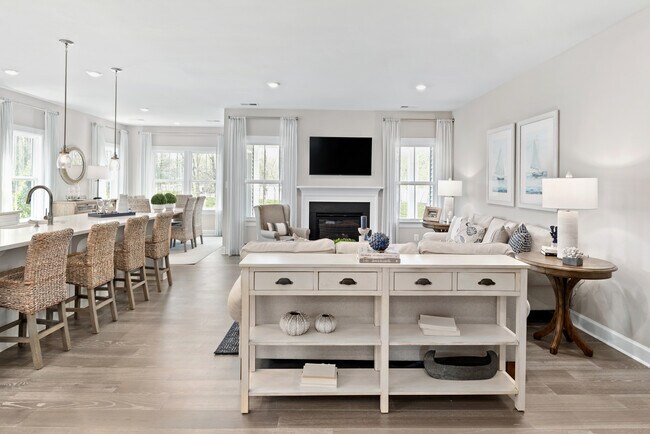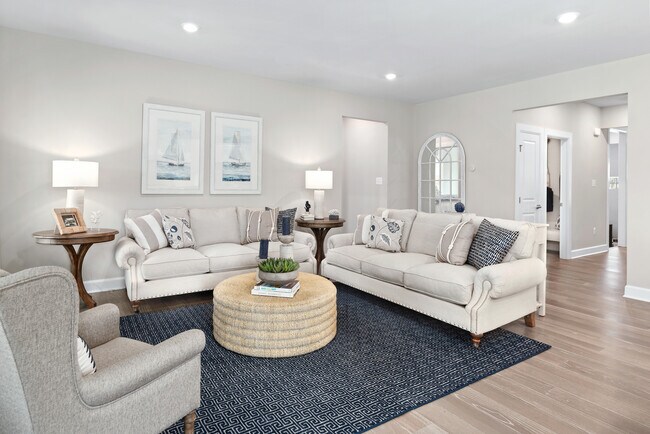Estimated payment starting at $3,443/month
Total Views
1,818
4
Beds
2.5
Baths
3,599
Sq Ft
$153
Price per Sq Ft
Highlights
- New Construction
- Loft
- Home Office
- Aberdeen High School Rated A-
- Great Room
- Covered Patio or Porch
About This Floor Plan
The Stapleton Plan by Ryan Homes is available in the Gilbert Meadows Estates community in Aberdeen, MD 21001, starting from $549,990. This design offers approximately 3,599 square feet and is available in Harford County, with nearby schools such as Bakerfield Elementary School, Aberdeen Middle School, and Aberdeen High School.
Sales Office
Hours
| Monday |
11:00 AM - 6:00 PM
|
| Tuesday - Sunday | Appointment Only |
Office Address
838 Gilbert Rd
Aberdeen, MD 21001
Driving Directions
Home Details
Home Type
- Single Family
Parking
- 2 Car Attached Garage
- Front Facing Garage
Home Design
- New Construction
Interior Spaces
- 2-Story Property
- Great Room
- Dining Room
- Home Office
- Loft
Kitchen
- Breakfast Area or Nook
- Walk-In Pantry
- Kitchen Island
Bedrooms and Bathrooms
- 4 Bedrooms
- Walk-In Closet
- Secondary Bathroom Double Sinks
- Dual Vanity Sinks in Primary Bathroom
- Private Water Closet
- Bathtub with Shower
- Walk-in Shower
Laundry
- Laundry Room
- Washer and Dryer
Additional Features
- Covered Patio or Porch
- Optional Finished Basement
Community Details
- Trails
Map
About the Builder
Since 1948, Ryan Homes' passion and purpose has been in building beautiful places people love to call home. And while they've grown from a small, family-run business into one of the top five homebuilders in the nation, they've stayed true to the principles that have guided them from the beginning: unparalleled customer care, innovative designs, quality construction, affordable prices and desirable communities in prime locations.
Nearby Homes
- 724 Aldora Dr Unit 111
- Gilbert Meadows
- 706 Aldora Dr Unit 102
- 3636 Dexter Ct Unit HARPER-142
- TBD-SOPHIE Dexter Ct
- 728 Aldora Dr Unit 113
- HARPER Dexter Ct Unit TBB
- 749 Gilbert Rd
- Aberdeen Overlook - Single Family Homes
- Aberdeen Overlook - Villas
- Aberdeen Overlook - Townhomes
- 918 Carsins Run Rd
- 0 Arthur Rd Unit MDHR2050208
- 0 Harford St Unit MDHR2039982
- 0 Evan Ave Unit MDHR2049356
- 936 S Stepney Rd
- 0 Quail Way Unit MDHR2048234
- 0 S Philadelphia Blvd
- TBB-JORDAN III Justify Cir
- Scenic Vista







