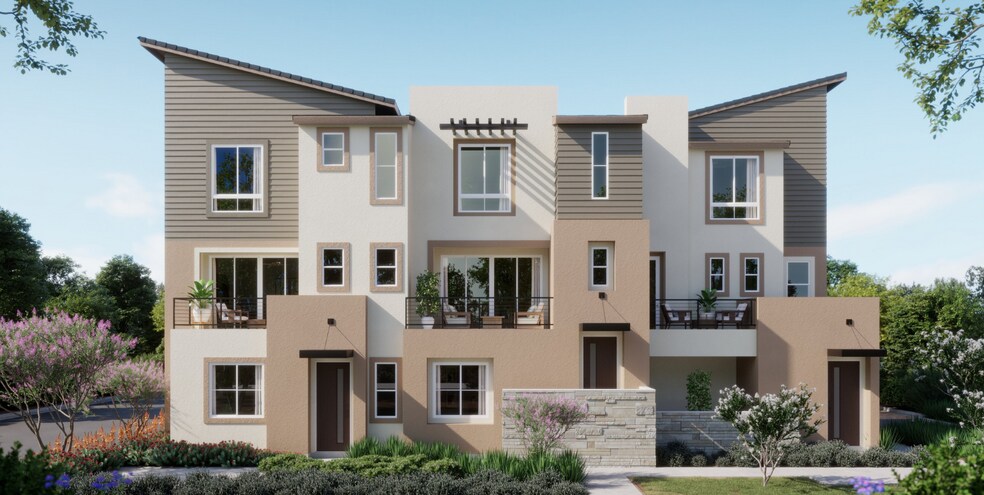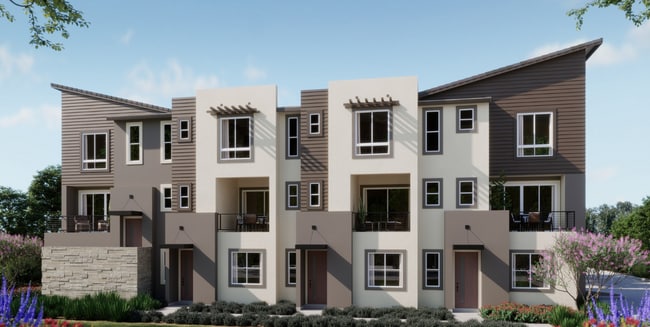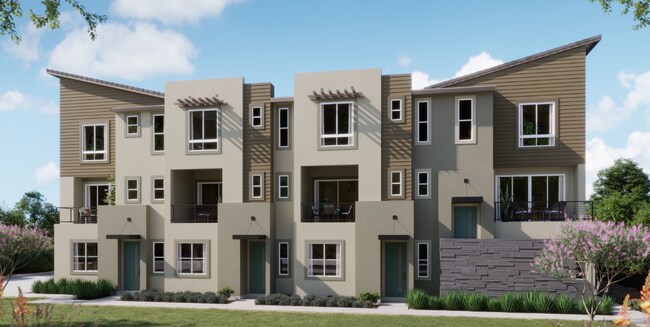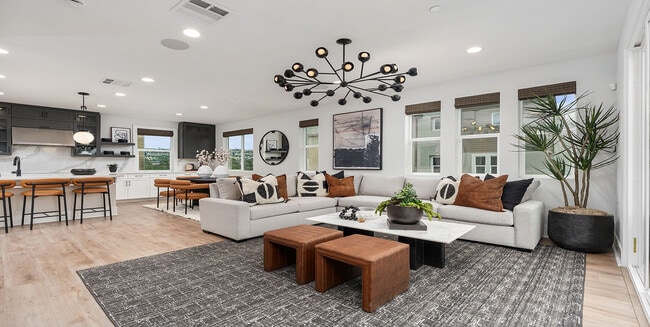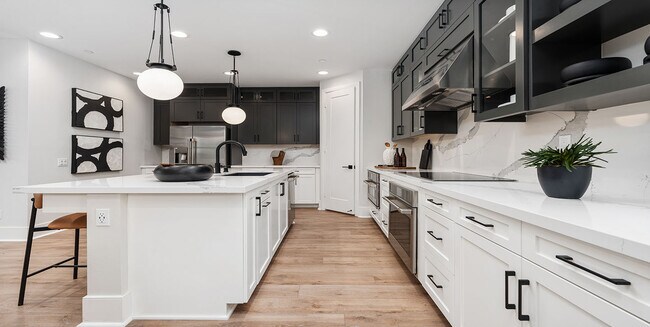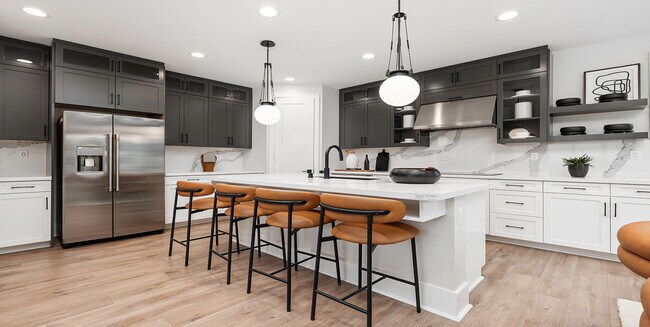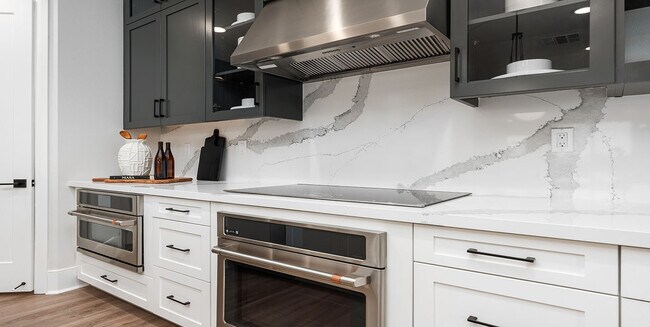
Estimated payment starting at $7,111/month
Highlights
- New Construction
- Primary Bedroom Suite
- Main Floor Bedroom
- Mission Estancia Elementary School Rated A
- Deck
- Bocce Ball Court
About This Floor Plan
Introducing Starling - Plan 5 at The Nest at La Costa, an expansive 1,804 sq. ft. townhome designed with both comfort and sustainability in mind. This three-story home features 4 bedrooms and 3.5 baths, making it perfect for families or those who need extra space. The first-floor secondary bedroom with an en-suite bath offers privacy and flexibility for guests or a home office. The open-concept second floor invites light with big windows and leads to a deck, ideal for entertaining or relaxing. The spacious kitchen comes equipped with energy-efficient appliances, supporting both eco-conscious living and reduced utility costs. The primary suite provides a soothing retreat, complete with a spa-like bath and a walk-in closet, creating a peaceful space to unwind. The inclusion of features like solar power options, radiant-barrier roofing, and electric car charging ensures Starling - Plan 5 meets modern energy needs, helping homeowners save on bills while contributing to a sustainable future. Additional storage and thoughtful solutions, such as stacked laundry near the primary bedroom and holiday storage space, enhance convenience and organization, making this townhome a perfect fit for those seeking both style and functionality in Carlsbad living.
Sales Office
| Monday |
1:00 PM - 6:00 PM
|
| Tuesday - Sunday |
10:00 AM - 6:00 PM
|
Townhouse Details
Home Type
- Townhome
Parking
- 2 Car Attached Garage
- Rear-Facing Garage
Home Design
- New Construction
Interior Spaces
- 3-Story Property
- Living Room
- Dining Area
Kitchen
- Breakfast Bar
- Walk-In Pantry
- Kitchen Island
Bedrooms and Bathrooms
- 4 Bedrooms
- Main Floor Bedroom
- Primary Bedroom Suite
- Walk-In Closet
- Powder Room
- In-Law or Guest Suite
- Double Vanity
- Private Water Closet
- Bathtub with Shower
- Walk-in Shower
Laundry
- Laundry Room
- Laundry on upper level
- Stacked Washer and Dryer
Additional Features
- Energy-Efficient Insulation
- Deck
Community Details
Overview
- Electric Vehicle Charging Station
Amenities
- Community Fire Pit
- Community Barbecue Grill
Recreation
- Bocce Ball Court
- Park
- Tot Lot
- Horseshoe Lawn Game
Map
Other Plans in The Nest at La Costa
About the Builder
- 0000 Cadencia St Between 7402-7412 Unit 474
- 3519 Via Nido
- 7319 Bolero St
- 0 Lone Hill Ln
- 0 Calle Rancho Vista Unit 18 250040119
- 1735 Rancho Summit Dr
- 3736 38 Via Rancho Michelle
- 772 Conestoga Ct
- 0 Fortuna Ranch Rd Unit 1
- 25 El Camino Real
- 18096 Loma Alegre
- 6241 Strada Fragante
- 18174 Via Ascenso
- 6207 Calle Ponte Bella
- 18220 Via de Fortuna
- 1403 Anacona Place Unit 103
- 5470 La Crescenta Rd
- 0 Questhaven Rd Unit NDP2501375
- 5471 73 La Crescenta
- 1129 31 Saxony Rd
