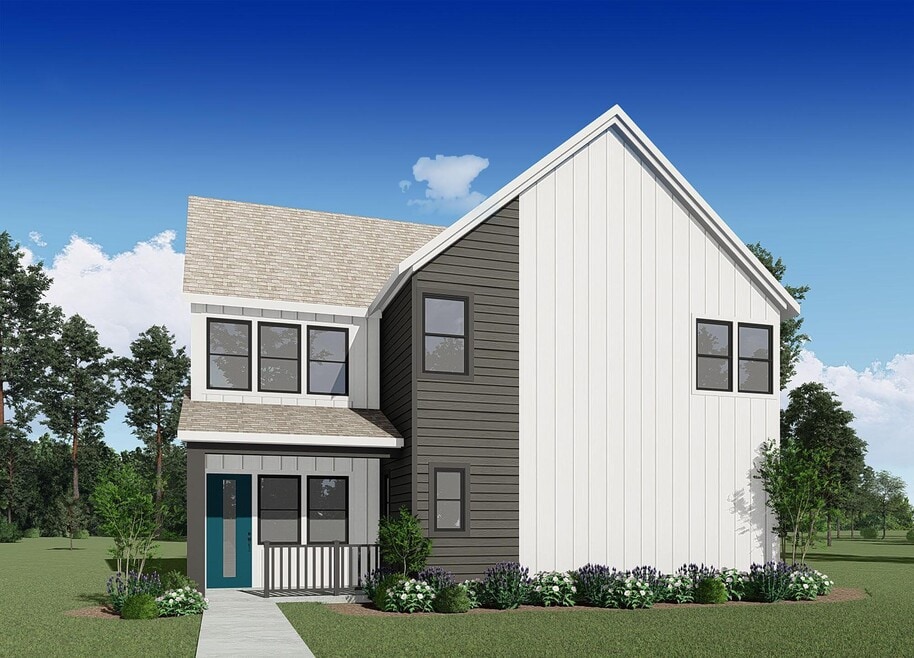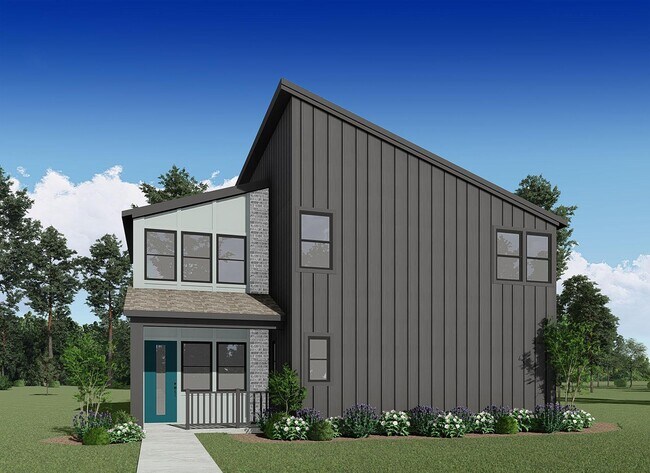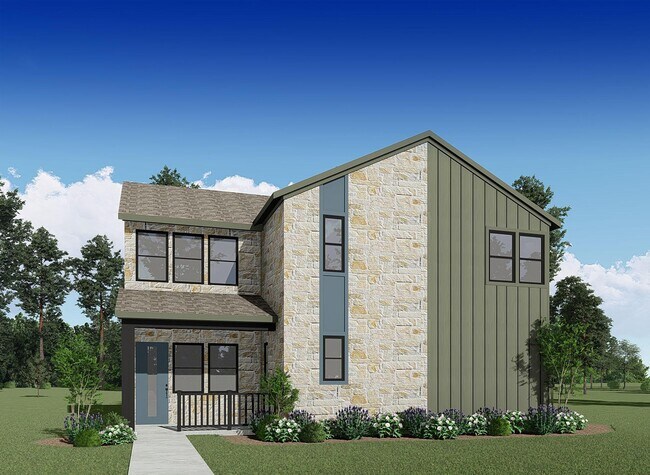
Estimated payment starting at $4,364/month
Highlights
- New Construction
- Primary Bedroom Suite
- Freestanding Bathtub
- James C. Neill Elementary School Rated A-
- Community Lake
- Main Floor Bedroom
About This Floor Plan
The Starling offers 2,273 square feet of beautifully planned living space with four bedrooms, three and a half bathrooms, and plenty of room to grow. The main floor is anchored by a spacious open-concept kitchen with a walk-in pantry and oversized island, flowing into a bright casual dining area and a welcoming living room with easy access to a covered patio. A private downstairs suite complete with its own full bath is perfect for guests or multigenerational living. Upstairs, the primary suite features dual walk-in closets and a spa-inspired en suite bathroom, while two additional bedrooms enjoy their own walk-in closets and a shared bath. A generous loft and second-floor laundry room offer extra convenience and space for everyday living. With high-end finishes like quartz countertops, Energy Star efficiency, luxury vinyl plank flooring, and designer hardware, this plan embodies the elevated living standard of Indigo.
Sales Office
All tours are by appointment only. Please contact sales office to schedule.
Home Details
Home Type
- Single Family
HOA Fees
- $1,700 Monthly HOA Fees
Parking
- 2 Car Attached Garage
- Rear-Facing Garage
Home Design
- New Construction
Interior Spaces
- 2,373 Sq Ft Home
- 2-Story Property
- Formal Entry
- Living Room
- Dining Area
- Loft
- Attic
Kitchen
- Breakfast Bar
- Walk-In Pantry
- Built-In Range
- Built-In Microwave
- Dishwasher
- Kitchen Island
Bedrooms and Bathrooms
- 4 Bedrooms
- Main Floor Bedroom
- Primary Bedroom Suite
- Powder Room
- Double Vanity
- Private Water Closet
- Freestanding Bathtub
- Bathtub with Shower
- Walk-in Shower
Laundry
- Laundry Room
- Laundry on upper level
- Washer and Dryer Hookup
Utilities
- Central Heating and Cooling System
- High Speed Internet
- Cable TV Available
Additional Features
- Covered Patio or Porch
- Lawn
Community Details
Overview
- Community Lake
- Pond in Community
Amenities
- Event Center
- Community Center
Recreation
- Bocce Ball Court
- Community Pool
- Park
- Dog Park
- Event Lawn
- Trails
Map
Move In Ready Homes with this Plan
Other Plans in Indigo - Clusters
About the Builder
Frequently Asked Questions
- Indigo - Clusters
- Indigo - 50ft. lots
- Indigo - 50’
- Indigo - Townhomes (5 Plex)
- Indigo - 35’
- Indigo - 40ft. lots
- Indigo - Townhomes (4 Plex)
- Indigo - Duets
- Harvest Green - 50'
- Harvest Green
- Harvest Green - 65'
- Harvest Green - 45'
- Harvest Green - 75'
- Harvest Green
- 1121 Fm 359 Rd
- TBD Fm 359 Rd
- 607 Timothy Ln
- 2923 Blue Grass Dr
- 4911 Shiloh Lake Dr
- 916 Hinson St
Ask me questions while you tour the home.






