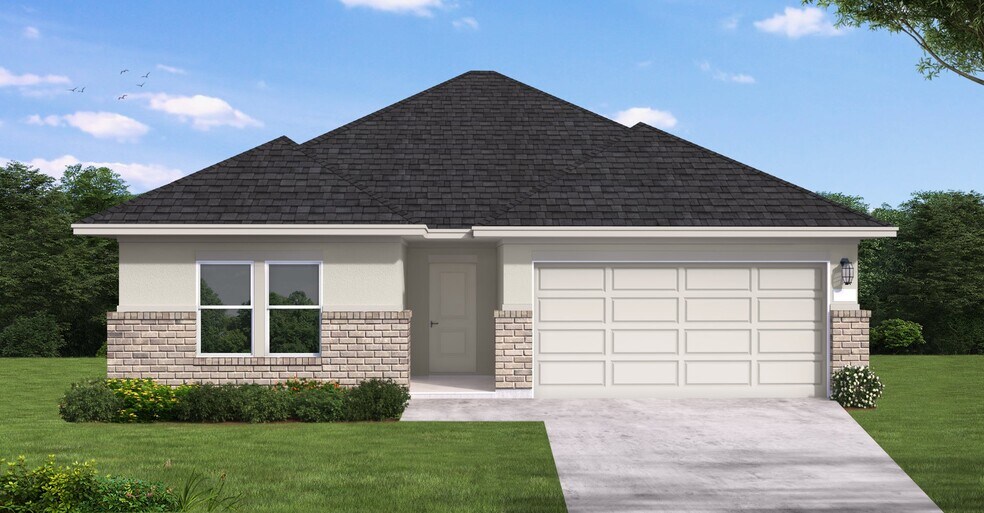
Estimated payment starting at $2,186/month
Highlights
- New Construction
- Lawn
- Walk-In Pantry
- Primary Bedroom Suite
- Covered Patio or Porch
- 2 Car Attached Garage
About This Floor Plan
The Starr floor plan offers a perfect balance of spaciousness and comfort in a thoughtfully designed two-story home. Featuring 4 bedrooms, 2 bathrooms, and a generous two-car garage, this layout is ideal for growing families or those who love extra space. The first floor is anchored by a bright and open great room that flows into the dining area and a modern kitchen, complete with ample countertop space and a convenient layout for meal prep and entertaining. The primary bedroom serves as a private retreat, offering a spacious walk-in closet and an en-suite bathroom for added luxury and ease.The remaining three bedrooms are positioned thoughtfully, providing flexibility for guest rooms, family members, or a home office. A shared bathroom accommodates these bedrooms efficiently. The Starr floor plan also includes a covered patio, seamlessly blending indoor and outdoor living to create the perfect spot for relaxation. With its two-car garage and functional design, this home is tailored for both practicality and style, making it a standout choice for modern living.
Sales Office
| Monday |
10:00 AM - 6:00 PM
|
| Tuesday |
10:00 AM - 6:00 PM
|
| Wednesday |
10:00 AM - 6:00 PM
|
| Thursday |
10:00 AM - 6:00 PM
|
| Friday |
12:00 PM - 6:00 PM
|
| Saturday |
10:00 AM - 6:00 PM
|
| Sunday |
12:00 PM - 6:00 PM
|
Home Details
Home Type
- Single Family
HOA Fees
- $79 Monthly HOA Fees
Parking
- 2 Car Attached Garage
- Front Facing Garage
Home Design
- New Construction
Interior Spaces
- 1-Story Property
- Open Floorplan
- Dining Area
- Laundry Room
Kitchen
- Walk-In Pantry
- Kitchen Island
Bedrooms and Bathrooms
- 4 Bedrooms
- Primary Bedroom Suite
- Walk-In Closet
- 2 Full Bathrooms
- Private Water Closet
- Bathtub with Shower
- Walk-in Shower
Additional Features
- Covered Patio or Porch
- Lawn
Community Details
Recreation
- Community Playground
- Park
- Trails
Map
Other Plans in Laurel Landing - Laurel Landing 50'
About the Builder
- 213 Rose Laurel Dr
- 2788 Portugal Laurel Dr
- Laurel Landing - Landmark Collection
- Laurel Landing - Founders Collection
- Laurel Landing - Laurel Landing 50'
- Laurel Landing - Laurel Landing 40'
- 239 Bay Laurel Dr
- 204 Rose Laurel Dr
- 231 Magnolia Laurel Dr
- 235 Bay Laurel Ct
- 212 Orchard Laurel Dr
- 210 Orchard Laurel Dr
- 2808 English Laurel Dr
- 241 Magnolia Laurel Dr
- 238 Orchard Laurel Dr
- 247 Bay Laurel Ct
- 250 Orchard Laurel Dr
- Imperial Forest
- 743 Imperial Loop
- 1225 Brazos St
