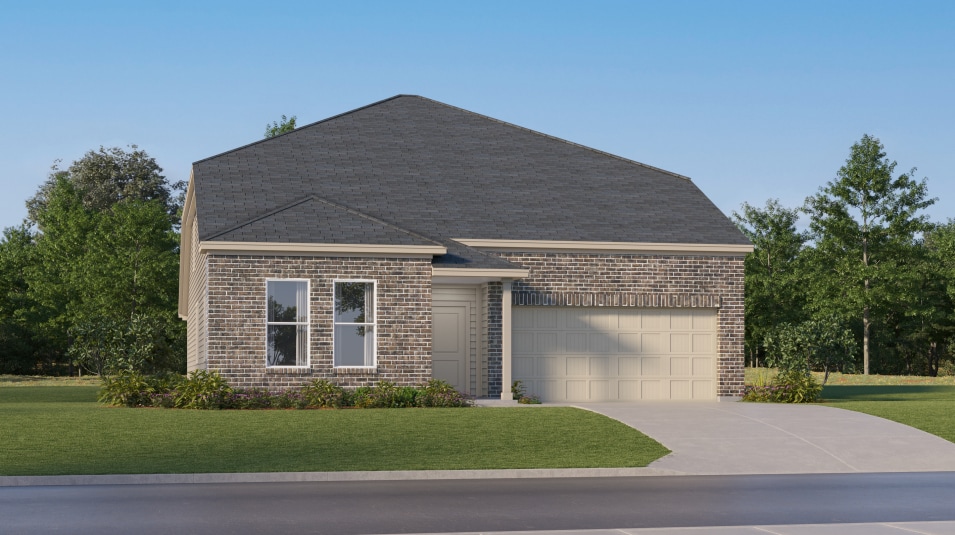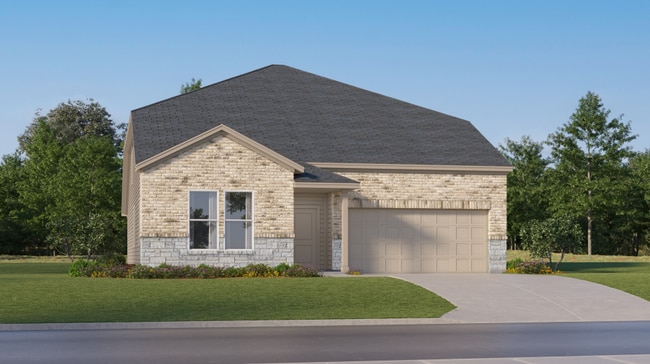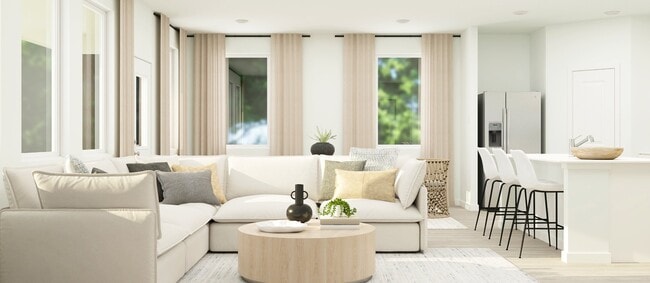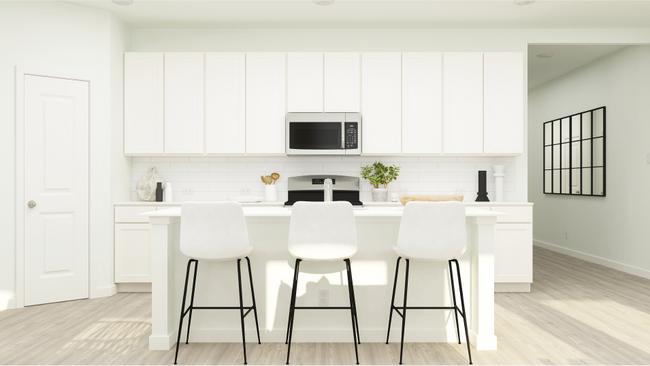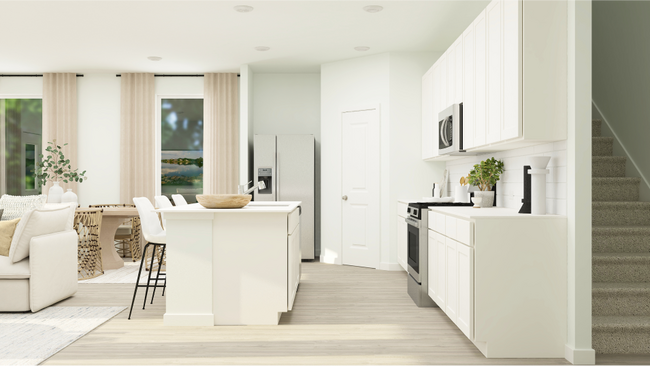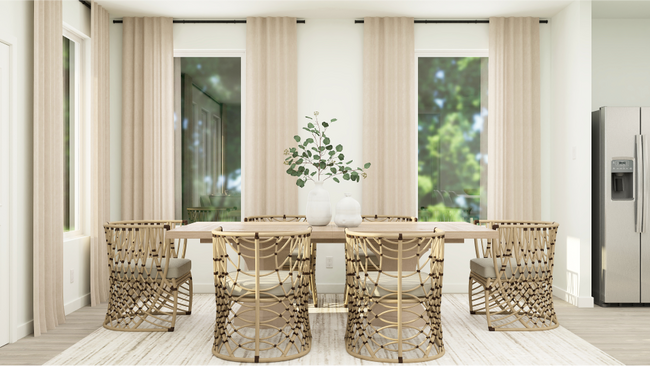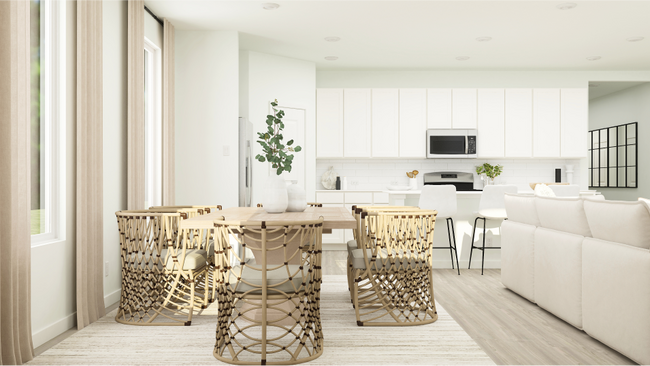
Verified badge confirms data from builder
Salado, TX 76571
Estimated payment starting at $2,479/month
Total Views
4,423
5
Beds
4.5
Baths
3,147
Sq Ft
$125
Price per Sq Ft
Highlights
- New Construction
- Primary Bedroom Suite
- ENERGY STAR Certified Homes
- Salado High School Rated A-
- Built-In Refrigerator
- Solid Surface Bathroom Countertops
About This Floor Plan
This two-story home features a Next Gen suite with a separate entrance, living space, bedroom and bathroom, ideal for multigenerational households or residents needing extra privacy. On the first floor, an open layout shared between the kitchen, nook and family room offers convenient access to the covered patio, making entertaining easy. The luxe owner's suite is tucked into a private rear corner and has an en-suite bathroom and walk-in closet, with another bedroom near the front of the home. Two additional bedrooms share the second floor with a versatile game room.
Sales Office
Hours
| Monday - Saturday |
10:00 AM - 6:30 PM
|
| Sunday |
12:00 PM - 6:30 PM
|
Office Address
1472 KING RANCH RD
SALADO, TX 76571
Home Details
Home Type
- Single Family
HOA Fees
- $25 Monthly HOA Fees
Parking
- 2 Car Attached Garage
- Front Facing Garage
Taxes
- Special Tax
- 1.60% Estimated Total Tax Rate
Home Design
- New Construction
Interior Spaces
- 2-Story Property
- Double Pane Windows
- Living Room
- Family or Dining Combination
- Game Room
- Laundry Room
Kitchen
- Breakfast Area or Nook
- Eat-In Kitchen
- Built-In Refrigerator
- Dishwasher
- Kitchen Island
- Solid Surface Countertops
Flooring
- Carpet
- Luxury Vinyl Plank Tile
Bedrooms and Bathrooms
- 5 Bedrooms
- Primary Bedroom Suite
- Walk-In Closet
- Solid Surface Bathroom Countertops
- Dual Vanity Sinks in Primary Bathroom
- Private Water Closet
- Bathtub with Shower
- Ceramic Tile in Bathrooms
Additional Features
- ENERGY STAR Certified Homes
- Fenced Yard
- PEX Plumbing
Map
Other Plans in Flint Ridge - Classic Collection
About the Builder
Since 1954, Lennar has built over one million new homes for families across America. They build in some of the nation’s most popular cities, and their communities cater to all lifestyles and family dynamics, whether you are a first-time or move-up buyer, multigenerational family, or Active Adult.
Nearby Homes
- Flint Ridge - Classic Collection
- Flint Ridge - Classic Collection - 3 Car Garages
- Brisas
- 15850 Salado Airport Rd Unit 73 & 74
- 15850 Salado Airport Rd
- 1902 (Lot 12) Woodford Ct
- Dr
- Sanctuary East - Sanctuary
- 1906 (Lot 11) Woodford Ct
- 1918 (Lot 8) Woodford Ct
- 12550 Farm To Market Road 2843
- TBD Farm To Market Road 2843
- TBD Lot 37 Farm To Market Road 2843
- 14587 Farm To Market Road 2843
- 13455 Farm To Market Road 2843
- TBD Lot 45 Farm To Market Road 2843
- Sterling Meadows
- 14102 Carsten Loop
- 1925 (Lot 6) Woodford Ct
- 1921 (Lot 5) Woodford Ct
