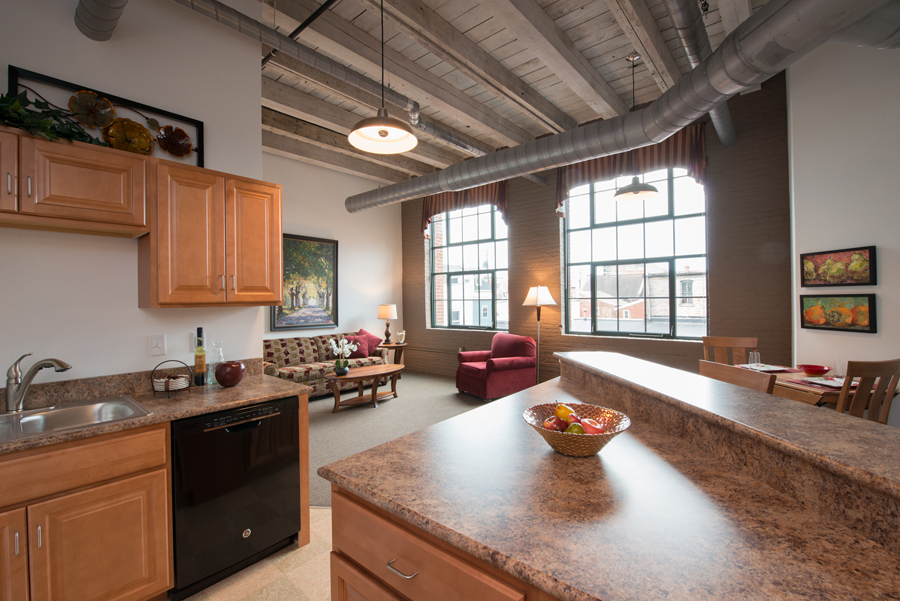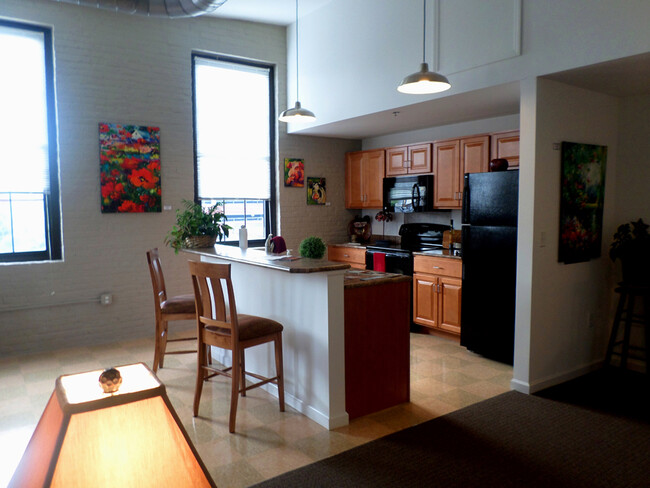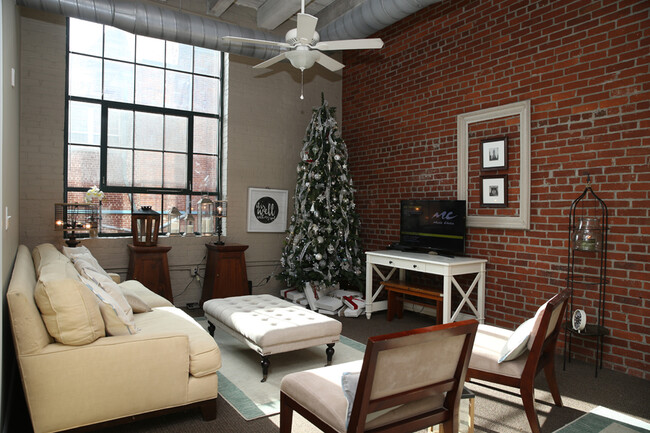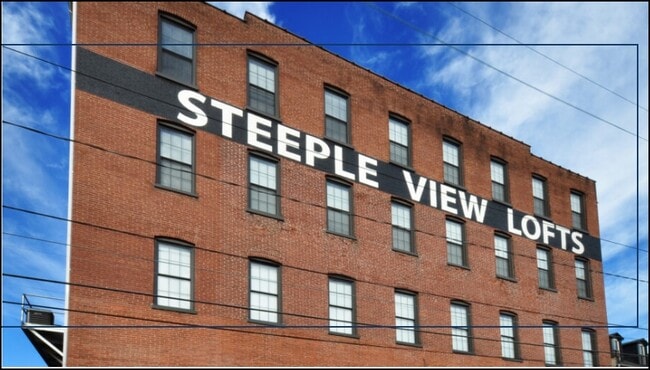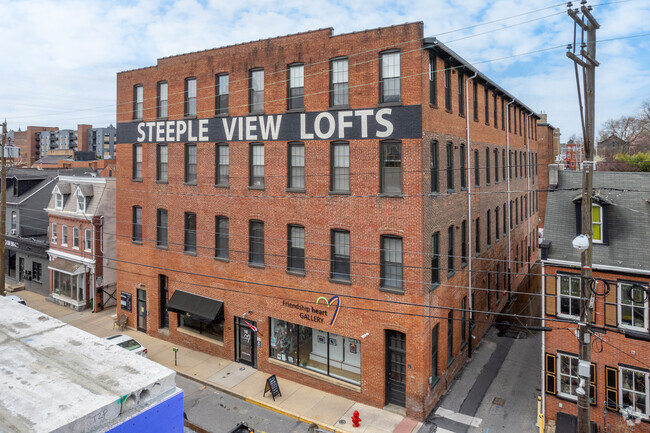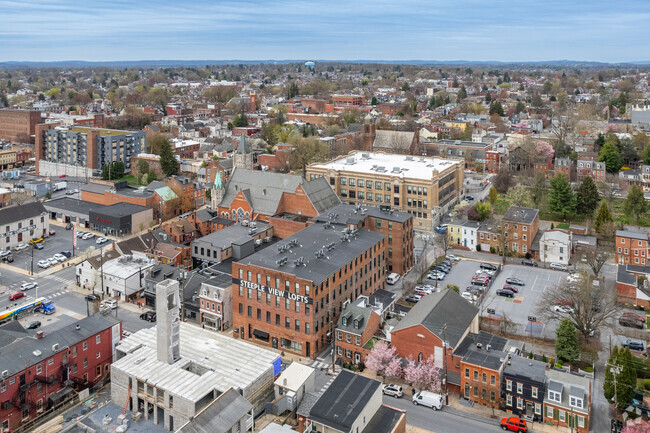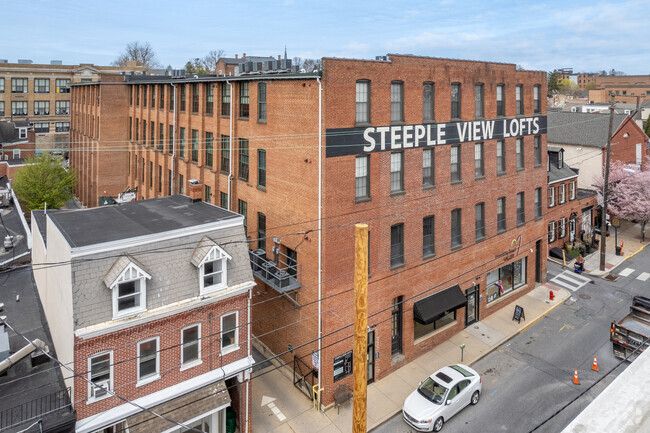About Steeple View Lofts 55+
Steeple View Lofts, located in the heart of historic downtown Lancaster, is more than just a building. As residents chat in the community rooms or invite one another in for a cup of coffee, true community and connectedness is created. The loft-style rental apartments for age 55+ adults provide the perfect blend of privacy and community, in the middle of thriving Lancaster city. At Steeple View Lofts, residents can flourish at home and enjoy their independence, all while connecting with those in the same season of life. Cultivating lasting community is at the heart of the mission of Steeple View Lofts.

Pricing and Floor Plans
1 Bedroom
1 Bedroom
$1,348 - $1,668
1 Bed, 1 Bath, 721 Sq Ft
/assets/images/102/property-no-image-available.png
| Unit | Price | Sq Ft | Availability |
|---|---|---|---|
| -- | $1,348 | 721 | Soon |
2 Bedrooms
2 Bedroom
$2,280 - $2,415
2 Beds, 1 Bath, 1,010 Sq Ft
/assets/images/102/property-no-image-available.png
| Unit | Price | Sq Ft | Availability |
|---|---|---|---|
| -- | $2,280 | 1,010 | Soon |
Fees and Policies
The fees below are based on community-supplied data and may exclude additional fees and utilities.One-Time Basics
Property Fee Disclaimer: Standard Security Deposit subject to change based on screening results; total security deposit(s) will not exceed any legal maximum. Resident may be responsible for maintaining insurance pursuant to the Lease. Some fees may not apply to apartment homes subject to an affordable program. Resident is responsible for damages that exceed ordinary wear and tear. Some items may be taxed under applicable law. This form does not modify the lease. Additional fees may apply in specific situations as detailed in the application and/or lease agreement, which can be requested prior to the application process. All fees are subject to the terms of the application and/or lease. Residents may be responsible for activating and maintaining utility services, including but not limited to electricity, water, gas, and internet, as specified in the lease agreement.
Map
- 212 W Chestnut St
- 257 W King St
- 10 N Market St Unit 307
- 37 N Charlotte St
- 118 N Charlotte St
- 101 N Queen St Unit 414
- 101 N Queen St Unit 407
- 101 N Queen St Unit 412
- 101 N Queen St Unit 402
- 101 N Queen St Unit 404
- 28 N Charlotte St
- 36 S Mulberry St
- 215 W Vine St
- 26 W Strawberry St
- 14 S Queen St
- 44 E Orange St
- 353 N Arch St
- 410 W Vine St
- 443 Manor St
- 41 W Lemon St Unit 409
- 210 W Chestnut St Unit 4
- 210 W Chestnut St Unit 3
- 239 W King St
- 227 N Prince St
- 244 N Water St Unit 2nd Fl
- 218 W King St Unit 3
- 249 N Mulberry St Unit 3
- 249 N Mulberry St Unit 1
- 249 N Mulberry St Unit 4
- 10 S Prince St
- 202 N Queen St
- 4 Hoffman Terrace
- 101 N Queen St
- 8 W King St
- 30 S Prince St Unit 1
- 319 W Mifflin St
- 41 S Water St Unit 2
- 40 S Prince St Unit 1
- 44 S Prince St Unit 3
- 46 S Prince St Unit 4
