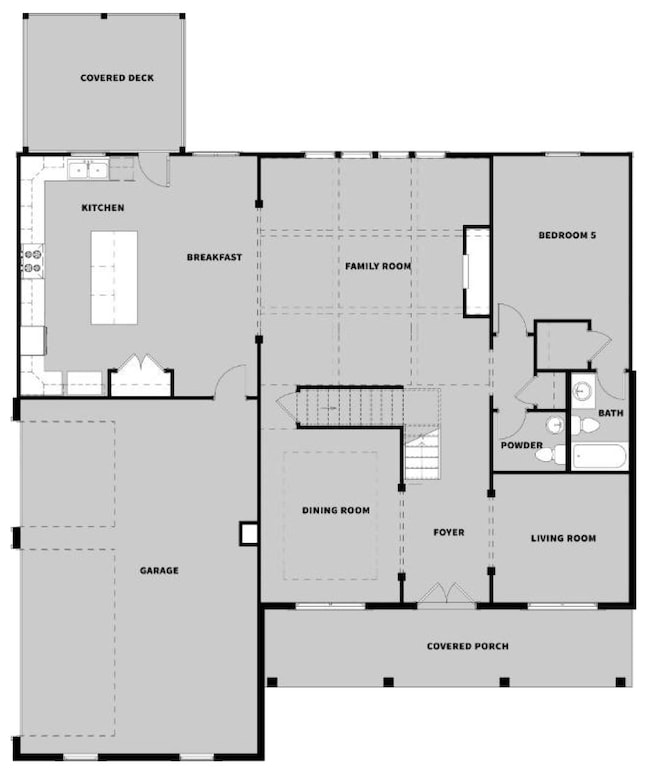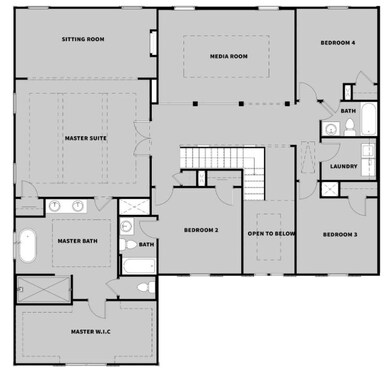Welcome to The Mulberry, a stunning luxury home featuring 4 bedrooms and 4.5 bathrooms, designed to blend elegance, comfort, and functionality. The first floor greets you with a spacious three-car side-entry garage that leads directly into the open-concept kitchen. This gourmet kitchen offers abundant storage and counter space, with a large center island overlooking the bright and airy family room, where four expansive windows fill the space with natural light. Just off the kitchen is a generous covered back deck, perfect for outdoor dining and relaxation. The first floor also features a beautiful covered front porch spanning the entire width of the home, leading into a welcoming foyer open to the second story. The foyer flows into the formal dining room on one side and the living room on the other, creating an inviting and sophisticated atmosphere for entertaining. A first-floor bedroom with its own private bathroom offers flexibility as a guest suite or home office. Upstairs, the open-concept staircase enhances the airy feel of the home. One side of the second floor features two bedrooms that share a bathroom, a third bedroom with its own private bath, and a conveniently located laundry room. On the other side is the grand primary suite, featuring a serene sitting area and a luxurious bathroom with a stand-alone soaking tub, walk-in shower, and a spacious walk-in closet. Completing the upstairs is a media room, ideal for movie nights or relaxing with family and friends.



