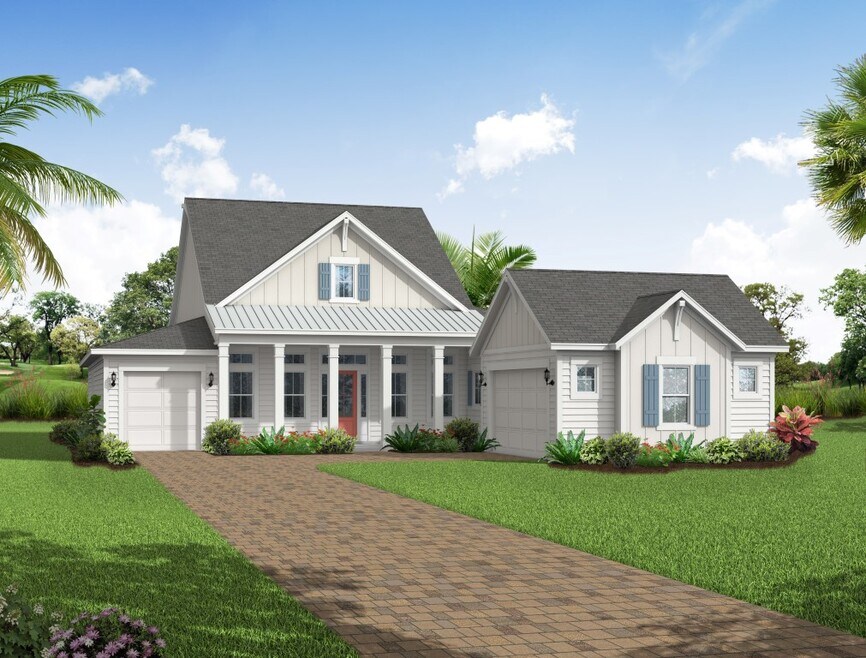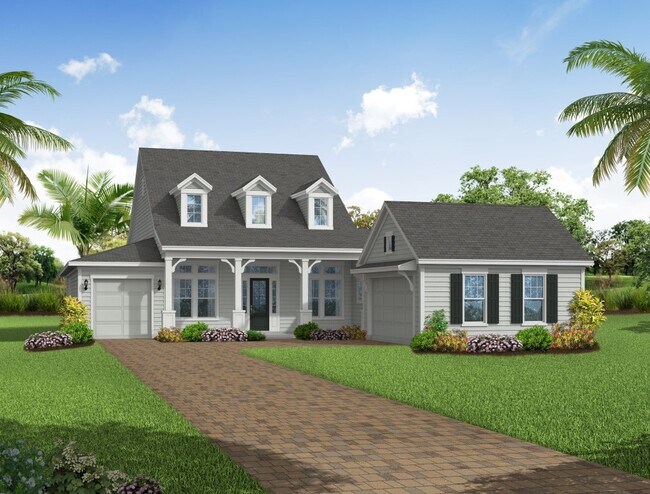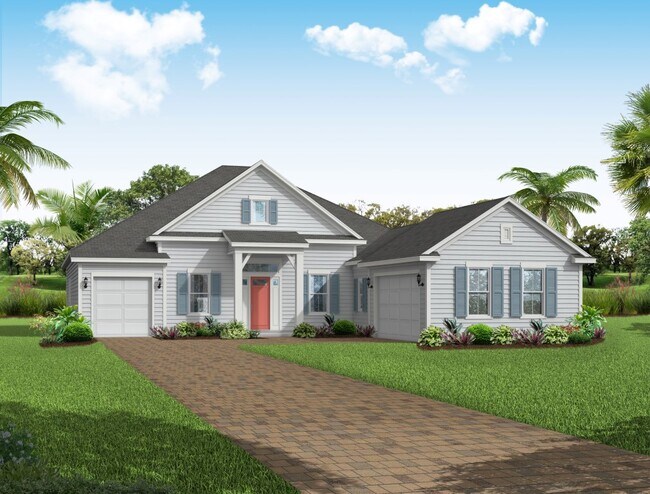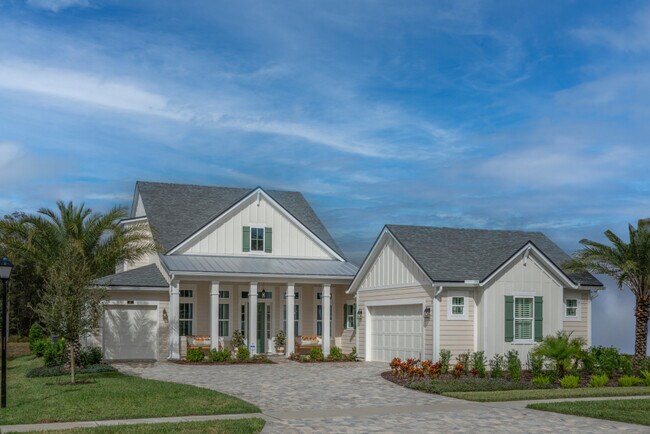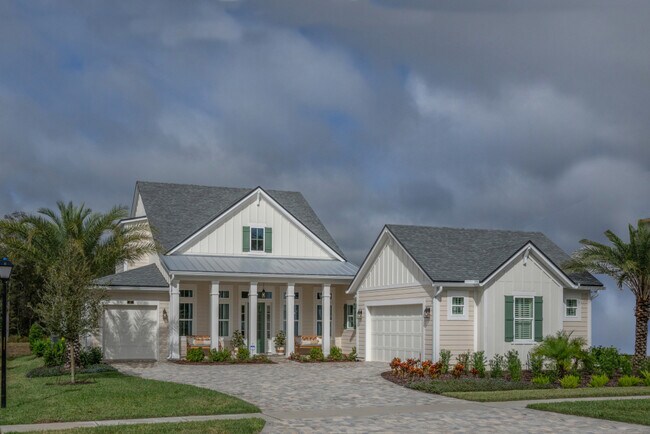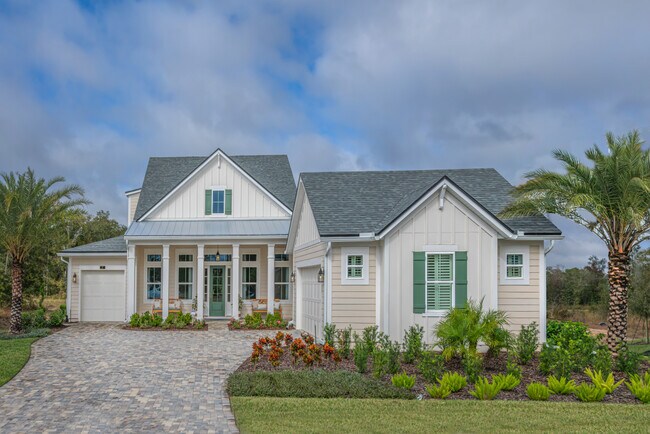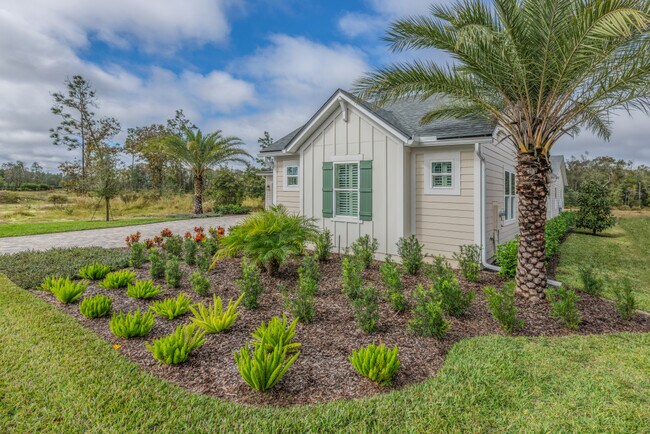
Verified badge confirms data from builder
Saint Augustine, FL 32092
Estimated payment starting at $6,477/month
Total Views
1,644
4 - 6
Beds
4
Baths
3,948
Sq Ft
$265
Price per Sq Ft
Highlights
- New Construction
- Primary Bedroom Suite
- Recreation Room
- Wards Creek Elementary School Rated A
- Clubhouse
- Main Floor Bedroom
About This Floor Plan
The Stella II Plan by Riverside Homes is available in the Hidden Creek at Silverleaf community in Saint Augustine, FL 32092, starting from $1,044,900. This design offers approximately 3,948 square feet and is available in St. Johns County, with nearby schools such as Liberty Pines Academy and Tocoi Creek High School.
Sales Office
All tours are by appointment only. Please contact sales office to schedule.
Office Address
76 Courtney Manor Ct
Saint Augustine, FL 32092
Home Details
Home Type
- Single Family
Parking
- 3 Car Attached Garage
- Side Facing Garage
- Golf Cart Garage
Home Design
- New Construction
Interior Spaces
- 3,948 Sq Ft Home
- 2-Story Property
- High Ceiling
- Mud Room
- Great Room
- Open Floorplan
- Dining Area
- Home Office
- Recreation Room
- Loft
- Bonus Room
- Flex Room
Kitchen
- Breakfast Room
- Eat-In Kitchen
- Breakfast Bar
- Walk-In Pantry
- Butlers Pantry
- Kitchen Island
Bedrooms and Bathrooms
- 4-6 Bedrooms
- Main Floor Bedroom
- Primary Bedroom Suite
- Dual Closets
- Walk-In Closet
- Powder Room
- In-Law or Guest Suite
- 4 Full Bathrooms
- Primary bathroom on main floor
- Split Vanities
- Dual Vanity Sinks in Primary Bathroom
- Private Water Closet
- Bathtub with Shower
- Walk-in Shower
Laundry
- Laundry Room
- Laundry on main level
- Washer and Dryer Hookup
Outdoor Features
- Covered Patio or Porch
- Lanai
Utilities
- Central Heating and Cooling System
Community Details
Amenities
- Clubhouse
- Event Center
Recreation
- Tennis Courts
- Pickleball Courts
- Community Pool
- Dog Park
Map
Other Plans in Hidden Creek at Silverleaf
About the Builder
Riverside Homes is a privately held residential construction company founded in 2012. Headquartered in Jacksonville, Florida, the firm specializes in building semi-custom homes across Northeast Florida, including communities in St. Johns, Amelia Island, and Ponte Vedra. The company was co-founded by Matt Roberts and Chris Wood, combining experience in operations and real estate development. Riverside Homes emphasizes energy-efficient construction and has received recognition such as “Best of Houzz” and “Best of St. Augustine.” The company operates independently and is not affiliated with a parent organization.
Nearby Homes
- Hidden Creek at Silverleaf
- Courtney Oaks at SilverLeaf
- Courtney Grove at SilverLeaf - Pinnacle Series
- Courtney Grove at SilverLeaf - Regency Series
- Courtney Chase at SilverLeaf - Classic Series
- Courtney Chase at SilverLeaf - Elite Series
- Courtney Oaks at SilverLeaf
- Evergreen Island at Silverleaf - Executive
- Newbrook - Towns Collection
- Newbrook - Cypress Collection
- Newbrook - Juniper Collection
- Newbrook - Dogwood Collection
- Newbrook - River Birch Collection
- Shearwater - Single Family
- Shearwater - Traditional Townhomes
- Newbrook - Spruce Collection
- Shearwater
- Shearwater 24ft Townhomes
- Silver Falls Townhomes at Silverleaf
- Silver Falls 50s at SilverLeaf
