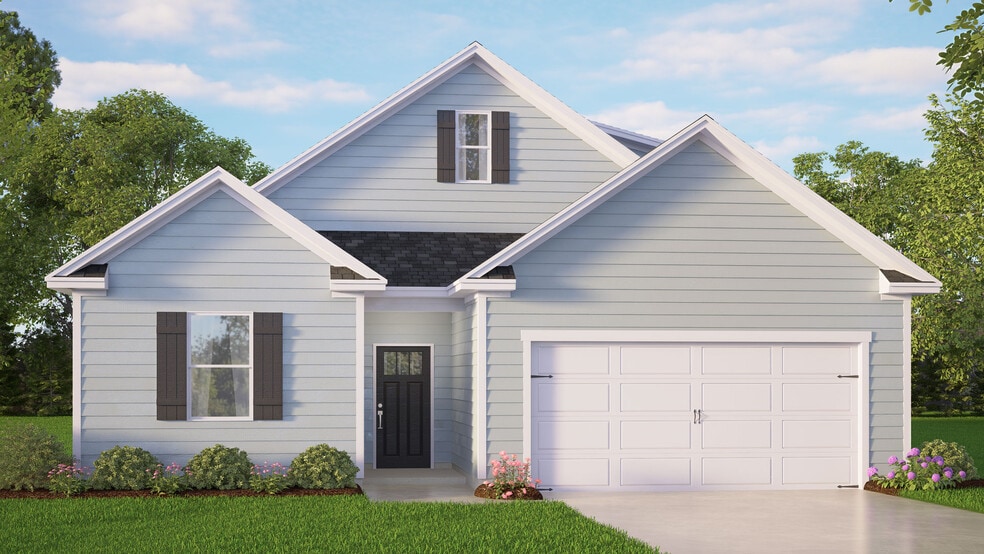
Estimated payment starting at $3,674/month
Highlights
- New Construction
- Quartz Countertops
- Game Room
- Oak Grove Elementary Rated A-
- No HOA
- Covered Patio or Porch
About This Floor Plan
Welcome to the Stella, a spacious and modern single family home featured at Horton Park, located in Apex, NC, designed with open concept living in mind. The Stella features 4 bedrooms, 3 bathrooms, 2,318 sq. ft. of living space, and a 2-car garage. Upon entering through the front door, you’re greeted by an inviting foyer that leads you past a bedroom, full bathroom, and the staircase, then into the heart of the home. This open plan features a spacious family room with a cozy fireplace, dining room, both overlooked by a well-appointed kitchen. Off the dining and family room is a covered patio, perfect for unwinding after a long day! The kitchen is equipped with a corner walk-in pantry, stainless steel appliances, beautiful quartz countertops, and a large island, making it perfect for both cooking and casual dining. Directly across from the kitchen you’ll find another bedroom, after passing a bench with cubbies and laundry room. At the back of the home features a large primary bedroom, and the primary bathroom boasts a spacious walk-in closet, a dual vanity, a walk-in shower, and a water closet for ultimate privacy. Upstairs you’ll find the game room, ideal for an entertainment room, workout space, or hang out area. Passing through the game room to the back of the second floor, you’ll find a third full bathroom, directly across from a walk-in closet, and a fourth bedroom. The Stella is the perfect place to call home. Do not miss the opportunity to make the Stella yours at Horton Park! Contact us today to schedule a personal tour.
Sales Office
| Monday |
10:00 AM - 5:00 PM
|
| Tuesday |
10:00 AM - 5:00 PM
|
| Wednesday |
10:00 AM - 5:00 PM
|
| Thursday |
10:00 AM - 5:00 PM
|
| Friday |
1:00 PM - 5:00 PM
|
| Saturday |
9:00 AM - 5:00 PM
|
| Sunday |
12:00 PM - 5:00 PM
|
Home Details
Home Type
- Single Family
Parking
- 2 Car Garage
Home Design
- New Construction
Interior Spaces
- 2-Story Property
- Family or Dining Combination
- Game Room
Kitchen
- Breakfast Area or Nook
- Eat-In Kitchen
- Walk-In Pantry
- Dishwasher
- Stainless Steel Appliances
- Kitchen Island
- Quartz Countertops
- Tiled Backsplash
- Shaker Cabinets
Bedrooms and Bathrooms
- 4 Bedrooms
- 3 Full Bathrooms
- Private Water Closet
- Bathtub with Shower
Laundry
- Laundry Room
- Laundry on main level
- Washer and Dryer
Outdoor Features
- Covered Patio or Porch
Utilities
- Air Conditioning
- Central Heating
Community Details
- No Home Owners Association
Map
Other Plans in Horton Park
About the Builder
- Horton Park
- Horton Park - The Townes
- Horton Park - The Estates
- 0 Dezola St Unit 10095064
- 3340 Colby Chase Dr Unit Lot 2
- 3332 Colby Chase Dr Unit Lot 3
- 2908 Satori Way
- 262 Williams Grove Ln Unit Lot 76
- 294 Williams Grove Ln Unit 69
- 285 Williams Grove Ln Unit Lot 65
- 5828 Old Smithfield Rd
- 4724 Sunset Lake Rd
- 4721 Edwards Dr
- 635 Sawcut Ln
- 631 Sawcut Ln
- 633 Sawcut Ln
- 105 Cunningham St
- 1023 Irongate Dr
- 0-2932 Tingen Rd
- 311 Culvert St
