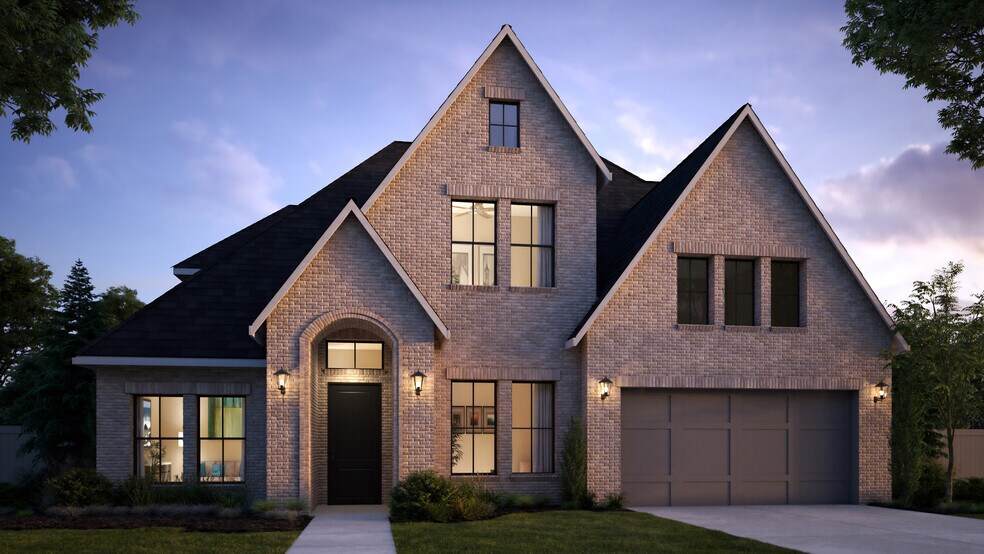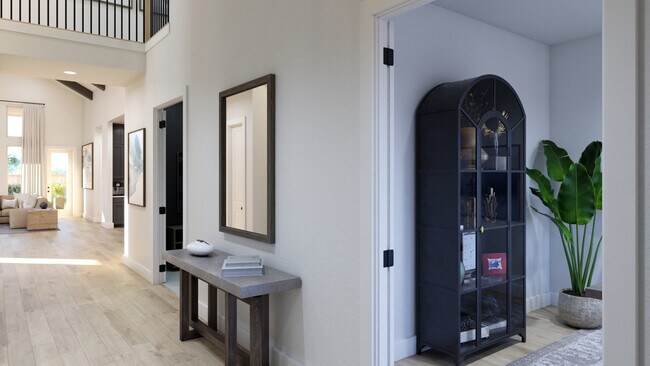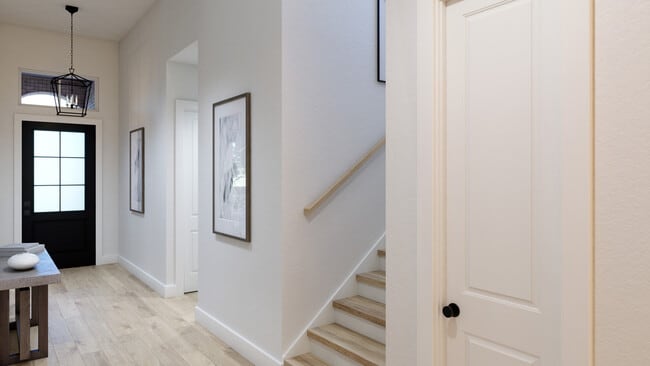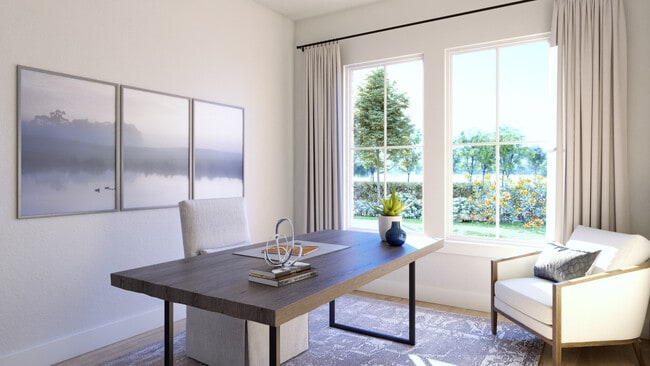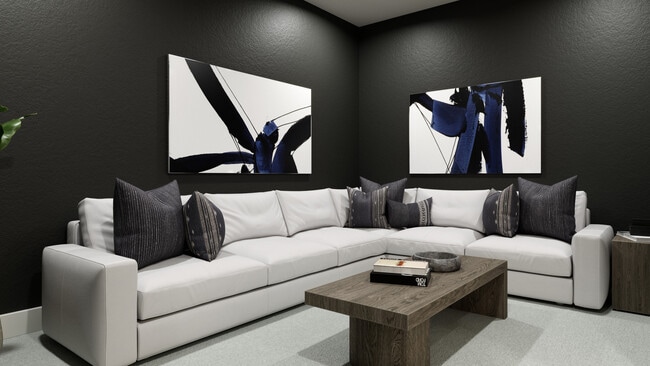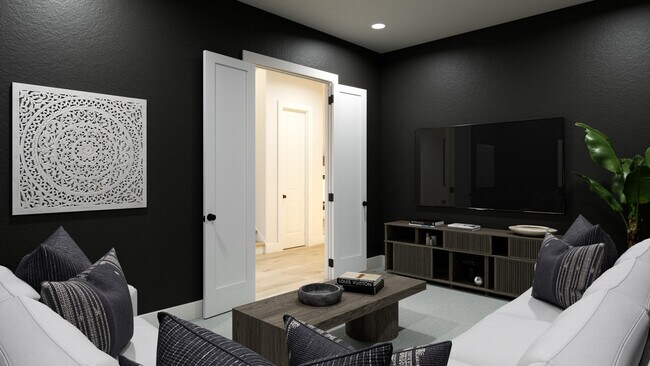
McKinney, TX 75071
Estimated payment starting at $6,017/month
Highlights
- New Construction
- Community Lake
- Freestanding Bathtub
- Scott Morgan Johnson Middle School Rated A-
- Clubhouse
- Engineered Wood Flooring
About This Floor Plan
At nearly 3,700 square feet, it's easy to fall-in-love with the Stella. Enjoy a dedicated study, two main floor guest bedrooms with private bathrooms, a downstairs media room, upstairs game room, grand dining room with a fireplace, state-of-the-art kitchen as well as a private owner's suite offering a free-standing tub and our signature walk-through shower. The list goes on and on. Customize this home for your family by adding a fifth bedroom and fifth bathroom, a bar off the upstairs game room or a second media room.
Builder Incentives
For a limited time, take advantage of a low starting rate of 4.99% (6.154% APR) on select homes.* See Community Sales Manager for details.
Sales Office
| Monday |
12:00 PM - 6:00 PM
|
| Tuesday |
10:00 AM - 6:00 PM
|
| Wednesday |
10:00 AM - 6:00 PM
|
| Thursday |
10:00 AM - 6:00 PM
|
| Friday |
10:00 AM - 6:00 PM
|
| Saturday |
10:00 AM - 6:00 PM
|
| Sunday |
12:00 PM - 6:00 PM
|
Home Details
Home Type
- Single Family
Lot Details
- Fenced Yard
- Landscaped
- Sprinkler System
- Lawn
Parking
- 3 Car Attached Garage
- Front Facing Garage
Home Design
- New Construction
Interior Spaces
- 2-Story Property
- Fireplace
- ENERGY STAR Qualified Windows
- Mud Room
- Smart Doorbell
- Family Room
- Combination Kitchen and Dining Room
- Home Office
- Game Room
- Attic
Kitchen
- Walk-In Pantry
- Double Oven
- Built-In Oven
- Cooktop
- Built-In Microwave
- Dishwasher: Dishwasher
- Stainless Steel Appliances
- Kitchen Island
- Granite Countertops
- Quartz Countertops
- Tiled Backsplash
Flooring
- Engineered Wood
- Carpet
- Tile
Bedrooms and Bathrooms
- 4 Bedrooms
- Primary Bedroom on Main
- Walk-In Closet
- 4 Full Bathrooms
- Primary bathroom on main floor
- Private Water Closet
- Bathroom Fixtures
- Freestanding Bathtub
- Bathtub with Shower
- Walk-in Shower
Laundry
- Laundry Room
- Laundry on main level
- Washer and Dryer Hookup
Home Security
- Smart Thermostat
- Pest Guard System
Outdoor Features
- Covered Patio or Porch
Utilities
- Air Conditioning
- Central Heating
Community Details
Overview
- Community Lake
- Views Throughout Community
- Greenbelt
Amenities
- Clubhouse
- Community Center
Recreation
- Community Playground
- Lap or Exercise Community Pool
- Park
- Trails
Map
Move In Ready Homes with this Plan
Other Plans in Lakeside District at Painted Tree - Painted Tree 60' Series
About the Builder
- 9400 Ragwing
- Aster Park
- Shaded Tree - Brookstone Collection
- Ridgeline Towns
- Ridgeline
- Ridgeline
- Ridgeline - Towns
- Ridgeline
- Shaded Tree - Classic Collection
- 1628 Parliar St
- Willow Wood - Classic 60
- Willow Wood - Classic 50
- Preserve at Honey Creek - Classic Collection
- 6817 Steiger Trail
- 1629 Lercara Ln
- 1817 Bog Spruce Ln
- Preserve at Honey Creek - Watermill Collection
- Shaded Tree - Lakeside Collection
- 4109 Hydrangea Dr
- Trinity Falls - 50' Homesites
