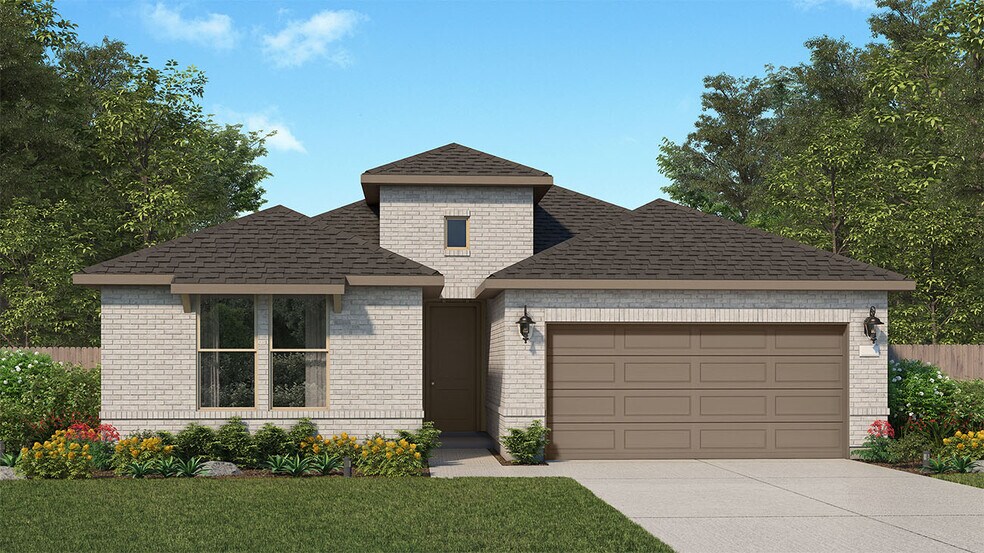
Estimated payment starting at $2,091/month
Highlights
- New Construction
- Clubhouse
- Great Room
- Primary Bedroom Suite
- Views Throughout Community
- Private Yard
About This Floor Plan
Welcome to this thoughtfully designed single-story home that combines modern elegance with functional living spaces. Boasting 3 spacious bedrooms, a flex room, and 2 bathrooms, this floorplan offers versatility for growing families or professionals working from home. The open-concept great room flows into the dining area and a beautifully designed kitchen featuring a large island and ample storage. The luxurious primary suite includes a walk-in closet and an en-suite bath for ultimate privacy and relaxation. Additional highlights include a utility room, a 2-car garage, and a covered patio perfect for outdoor gatherings. This home is the perfect balance of comfort and style, designed to fit your lifestyle!
Sales Office
| Monday |
10:00 AM - 6:00 PM
|
| Tuesday |
10:00 AM - 6:00 PM
|
| Wednesday |
10:00 AM - 6:00 PM
|
| Thursday |
10:00 AM - 6:00 PM
|
| Friday |
10:00 AM - 6:00 PM
|
| Saturday |
10:00 AM - 6:00 PM
|
| Sunday |
12:00 PM - 6:00 PM
|
Home Details
Home Type
- Single Family
Lot Details
- Private Yard
- Lawn
HOA Fees
- Property has a Home Owners Association
Parking
- 2 Car Attached Garage
- Front Facing Garage
Home Design
- New Construction
Interior Spaces
- 1-Story Property
- Great Room
- Open Floorplan
- Dining Area
- Flex Room
Kitchen
- Breakfast Area or Nook
- Eat-In Kitchen
- Breakfast Bar
- Kitchen Island
Bedrooms and Bathrooms
- 3 Bedrooms
- Primary Bedroom Suite
- Walk-In Closet
- Powder Room
- Primary bathroom on main floor
- Dual Vanity Sinks in Primary Bathroom
- Private Water Closet
- Bathtub with Shower
- Walk-in Shower
Laundry
- Laundry Room
- Laundry on lower level
Outdoor Features
- Covered Patio or Porch
Utilities
- Air Conditioning
- Central Heating
Community Details
Overview
- Association fees include ground maintenance
- Views Throughout Community
Amenities
- Community Gazebo
- Picnic Area
- Clubhouse
- Community Center
Recreation
- Community Playground
- Community Pool
- Splash Pad
- Park
- Event Lawn
- Recreational Area
- Trails
Map
Move In Ready Homes with this Plan
Other Plans in Harrington Trails at The Canopies - The Canopies
About the Builder
- TBD Vaughn Rd
- TBD Tract 24b 5ac
- 00 Lakewood Dr
- TBD Drivers Rd
- 24450 Fm 2090 Rd
- TBD Twin Oaks
- 00 Dulaney St
- 2090 Duke Rd
- 0 Rocking r St Unit 37161865
- 2606 W 12 Oaks Dr
- 25165 Fm 2090 Rd
- 14849 Ashley Ln
- 24780 Green Forest Dr
- TBD E Hwy 59
- 23808 Patchouli Terrace Dr
- 14601 Ivy Floral Way
- 00 U S 59
- 0 Co Rd 2746 Unit 30136012
- Splendora Fields
- 26055 Fm 2090 Rd
