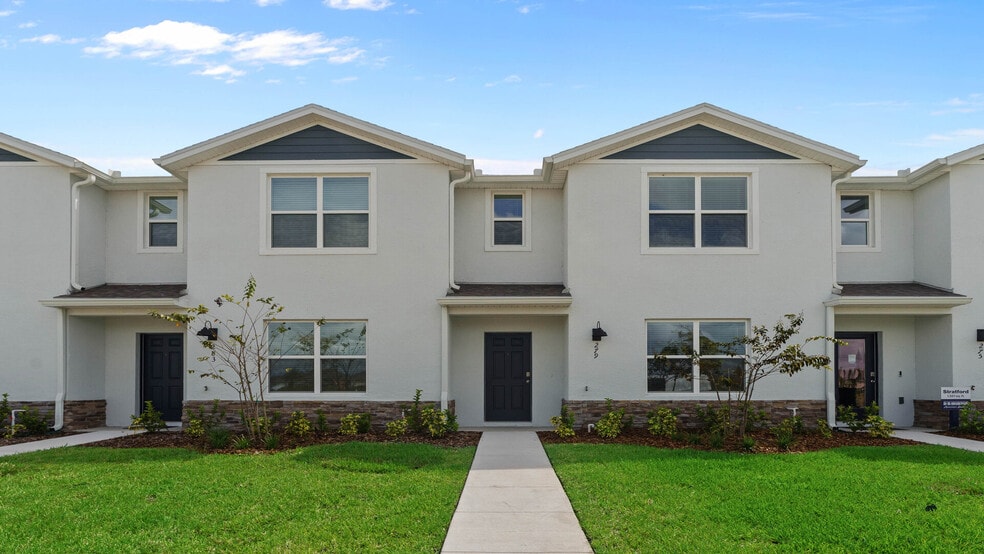
Highlights
- Community Cabanas
- New Construction
- Clubhouse
- Fitness Center
- Primary Bedroom Suite
- Lawn
About This Floor Plan
Welcome to the Sterling townhome, boasting 1,488 square feet, 3 bedrooms, 2 and a half baths, a one-car garage, and built with all concrete construction, located in our Kindred community, in Kissimmee, Florida. Nestled within this picturesque community, discover this modern designed townhome offering the perfect blend of tranquility and comfort. As you enter the foyer, you’ll step into a home that reflects your style with an open-concept dining area, living room, and a spacious kitchen with bar seating. The kitchen is complete with a pantry, stainless steel appliances, and upgraded countertops making cooking and cleaning a breeze. Towards the back of the townhome, you will find a half bathroom and private entry from the garage. As you head up to the second floor, you are greeted with the 3 bedrooms and 2 bathrooms. The bedroom one-bathroom impresses with a double-bowl vanity, and modern shower/tub space as well as a spacious walk-in closet. The second floor is complete with two guest bedrooms, an additional bathroom, and an enclosed laundry room space. Like all homes in Kindred, the Sterling includes a Home is Connected smart home technology package which allows you to control your home with your smart device while near or away. Located in a desirable community, this townhome offers the perfect combination of tranquility and convenience. Don’t miss your chance to make this delightful residence your own.
Sales Office
| Monday |
10:00 AM - 6:00 PM
|
| Tuesday |
10:00 AM - 6:00 PM
|
| Wednesday |
12:00 PM - 6:00 PM
|
| Thursday |
10:00 AM - 6:00 PM
|
| Friday |
10:00 AM - 6:00 PM
|
| Saturday |
10:00 AM - 6:00 PM
|
| Sunday |
12:00 PM - 6:00 PM
|
Townhouse Details
Home Type
- Townhome
Lot Details
- Lawn
Parking
- 2 Car Attached Garage
- Rear-Facing Garage
Home Design
- New Construction
Interior Spaces
- 2-Story Property
- Ceiling Fan
- Living Room
- Dining Area
Kitchen
- Breakfast Bar
- Built-In Microwave
- Dishwasher
- Kitchen Island
- White Kitchen Cabinets
Flooring
- Carpet
- Vinyl
Bedrooms and Bathrooms
- 3 Bedrooms
- Primary Bedroom Suite
- Walk-In Closet
- Powder Room
- Dual Vanity Sinks in Primary Bathroom
- Private Water Closet
- Bathtub with Shower
- Walk-in Shower
Laundry
- Laundry Room
- Laundry on upper level
Utilities
- Central Heating and Cooling System
- Wi-Fi Available
- Cable TV Available
Community Details
Overview
- Property has a Home Owners Association
- Greenbelt
Amenities
- Community Barbecue Grill
- Picnic Area
- Clubhouse
Recreation
- Soccer Field
- Volleyball Courts
- Community Playground
- Fitness Center
- Community Cabanas
- Community Pool
- Tot Lot
- Dog Park
- Trails
Map
Other Plans in Kindred
About the Builder
- Kindred
- 1601 Oak Reserve Dr
- 1797 Red Canyon Dr
- 0 Neptune Rd Unit MFRO6240586
- 0 Neptune Rd Unit MFRS5125867
- 1794 Petiole Place
- 1848 Three Bars Rd
- Fish Lake Cove
- 1763 Can Do Way
- 1056 Shawnda Ln
- 1966 Walnut Creek Dr
- 2518 Peace of Mind Ave
- 2597 Clear Night Ave
- 1513 Sunset Pointe Place
- 0 Das Ct Unit MFRS5117765
- 2213 Southbury Dr
- 2610 Serenity Garden Dr
- 2609 Clear Night Ave
- 2312 Southbury Dr
- 0 Simmons Rd
