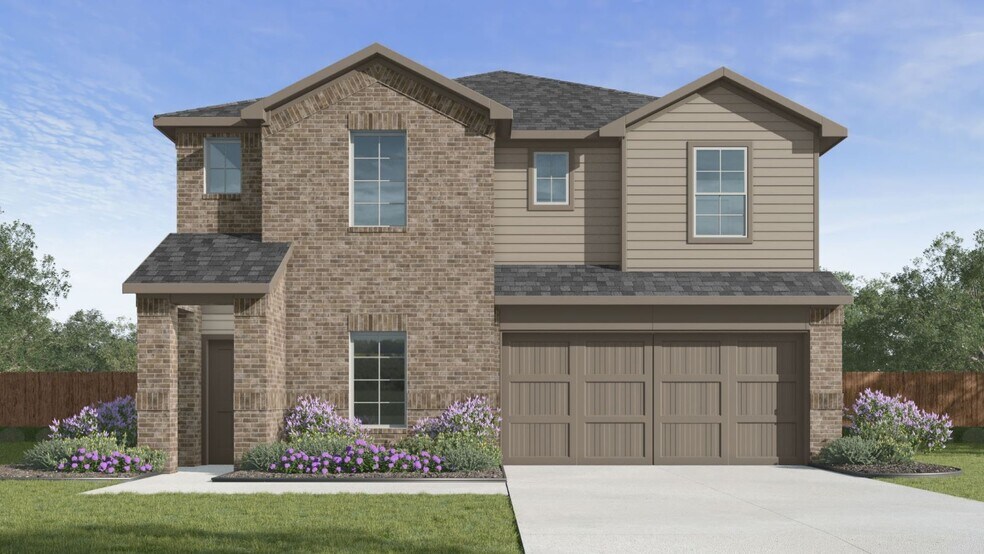
Estimated payment starting at $2,646/month
Highlights
- New Construction
- Primary Bedroom Suite
- Game Room
- Bentley Elementary School Rated A
- Main Floor Primary Bedroom
- Community Pool
About This Floor Plan
The Sterling plan is a two-story home featuring 4 bedrooms, 3.5 baths, and 2 car garage. The foyer opens up to the garage entry and the stairway to the second floor. Next you will find the utility room and a powder room before entering the kitchen. The large kitchen includes a breakfast bar, ample cabinet storage, stainless steel appliances and a generous corner pantry. With an open-concept floorplan, you will find a combined kitchen, dining room and family room perfect for entertaining. In the hallway to the primary suite is the door leading out to the standard covered patio. The primary suite features a private primary bath with dual vanities, a walk-in shower, and a large walk-in closet. Upstairs features a game room, three additional bedrooms, two bathrooms, and a media room which can become a fifth bedroom.*Images and 3D tour are for illustration only and options may vary from home as built.
Sales Office
| Monday |
12:00 PM - 6:00 PM
|
| Tuesday - Saturday |
10:00 AM - 6:00 PM
|
| Sunday |
12:00 PM - 6:00 PM
|
Home Details
Home Type
- Single Family
Parking
- 2 Car Attached Garage
- Front Facing Garage
Home Design
- New Construction
- Patio Home
Interior Spaces
- 2,623 Sq Ft Home
- 2-Story Property
- Dining Room
- Open Floorplan
- Game Room
- Laundry Room
Kitchen
- Breakfast Bar
- Walk-In Pantry
- Stainless Steel Appliances
Bedrooms and Bathrooms
- 4 Bedrooms
- Primary Bedroom on Main
- Primary Bedroom Suite
- Walk-In Closet
- Powder Room
- Walk-in Shower
Outdoor Features
- Covered Patio or Porch
Community Details
Recreation
- Community Playground
- Community Pool
- Trails
Additional Features
- Property has a Home Owners Association
- Amenity Center
Map
Other Plans in Sorrento
About the Builder
- Sorrento
- 7510 Foster Island Dr
- Candela South - Candela 40'
- 0 N Karaugh Dr
- 1040 Winner Foster Rd
- 000 W Hidden Lake Ln
- Briscoe Falls
- Candela South - Candela 50'
- Candela South - Candela 60'
- 10711 W Hidden Lake Ln
- TBD Penn Ln
- 4622 Santa Barbara Way
- 0 Paseo Campanario Dr
- 3502 Vacanti Dr
- 3614 Vacanti Dr
- 4407 Stone Chapel Way
- 0 Fm 723 Rd
- 2403 Stratman Rd
- 29210 Walker Ln
- TBD Walker Ln

