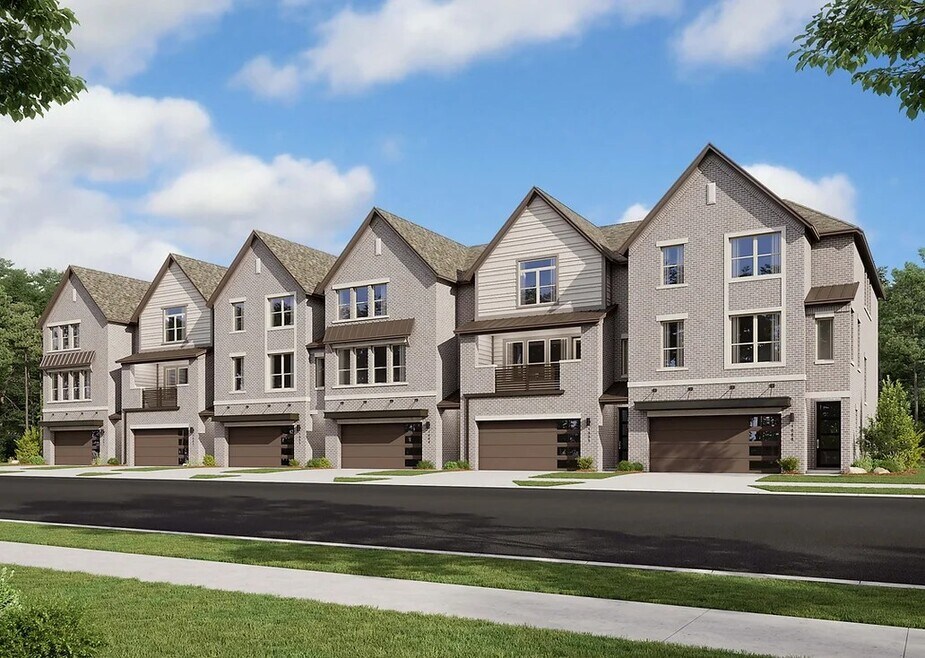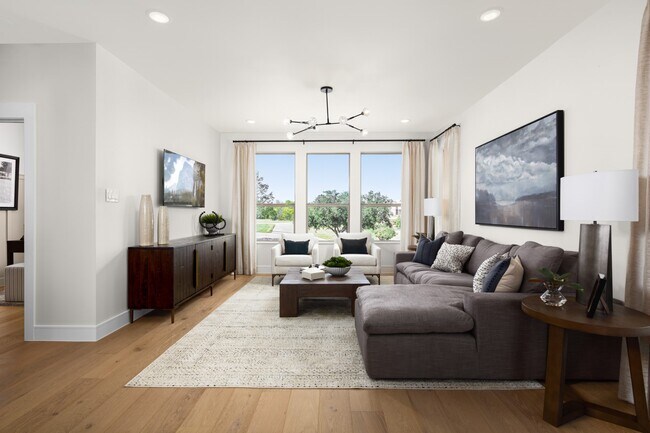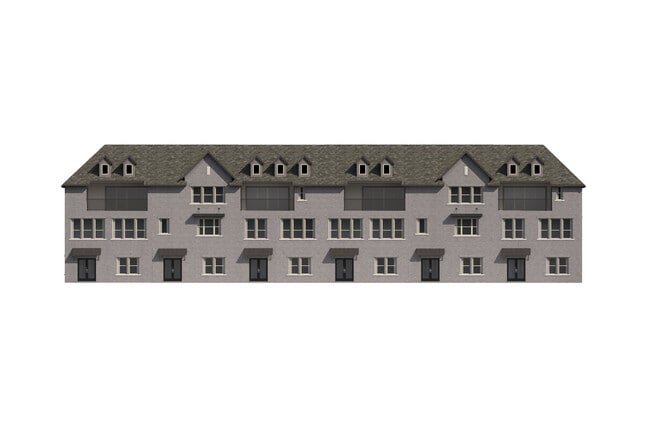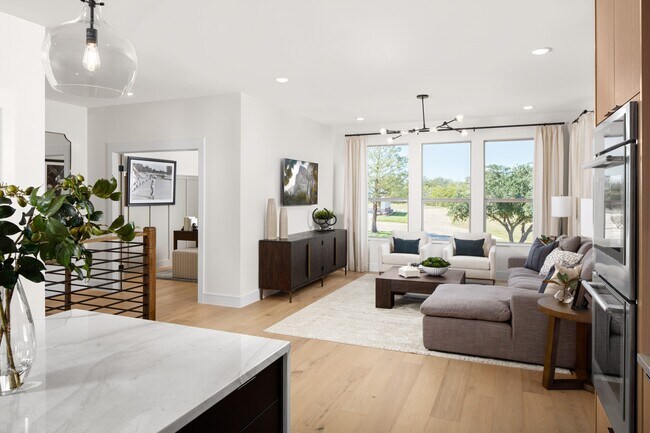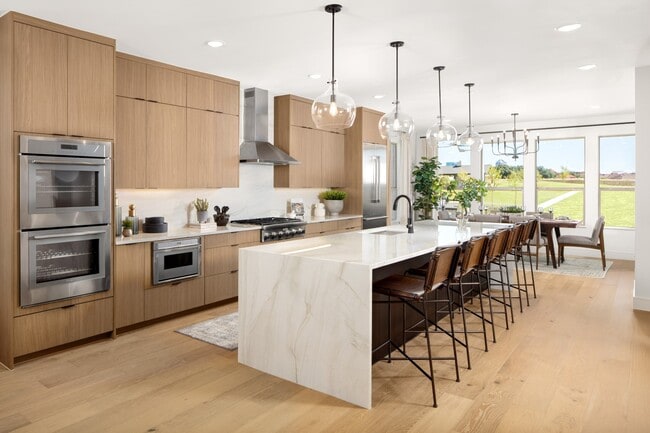
Irving, TX 75039
Estimated payment starting at $6,340/month
Highlights
- New Construction
- Primary Bedroom Suite
- Golf Cart Garage
- La Villita Elementary School Rated 9+
- Gated Community
- Bonus Room
About This Floor Plan
Floor Plan Highlights 2025 McSam Award Winner for Home of the Year!, 2-Car Garage, Golf Cart Storage, Abundant Storage Spaces, Opulent Open-Concept Floor Plan, and more! Discover the Stewart townhouse floor plan—a luxurious home boasting 2 bedrooms, 2 full baths and 2 half bathrooms, and a sprawling 2,758 square feet of refined living space spread across three levels. Nestled within this floor plan’s embrace is a 2-car garage, complemented by an additional golf cart garage space—a hallmark of luxury living. As you step into the lower floor from the garage, the embrace of convenience envelops you with a valet and coat closet standing ready to welcome you. This level unfolds to reveal a versatile flex room with outdoor access, a second bedroom adorned with ample closet space, and a full bathroom, offering a haven for guests or the perfect sanctuary for a home office. Ascend to the main floor and be mesmerized by the seamless flow of the open-concept living, kitchen, and dining areas, bathed in the gentle glow of natural light. The chef’s dream galley kitchen beckons with a sizable walk-in pantry and a grand island boasting a built-in sink and dishwasher—an epicenter for culinary creations. A discreet powder room and private study adds to the floor’s allure.
Builder Incentives
Flex DollarsSales Office
| Monday - Saturday |
10:00 AM - 6:00 PM
|
| Sunday |
12:00 PM - 6:00 PM
|
Home Details
Home Type
- Single Family
HOA Fees
- $610 Monthly HOA Fees
Parking
- 2 Car Attached Garage
- Front Facing Garage
- Golf Cart Garage
Taxes
- 2.16% Estimated Total Tax Rate
Home Design
- New Construction
Interior Spaces
- 1-Story Property
- Wet Bar
- Mud Room
- Living Room
- Combination Kitchen and Dining Room
- Home Office
- Bonus Room
- Game Room
- Flex Room
Kitchen
- Breakfast Room
- Eat-In Kitchen
- Breakfast Bar
- Walk-In Pantry
- Dishwasher
- Kitchen Island
- Prep Sink
Bedrooms and Bathrooms
- 2 Bedrooms
- Primary Bedroom Suite
- Walk-In Closet
- Powder Room
- Primary bathroom on main floor
- Double Vanity
- Private Water Closet
- Bathtub with Shower
- Walk-in Shower
Laundry
- Laundry Room
- Laundry on upper level
Outdoor Features
- Covered Deck
- Covered Patio or Porch
Community Details
Overview
- Association fees include lawn maintenance, ground maintenance
Amenities
- Community Gazebo
- Community Fire Pit
- Community Barbecue Grill
Security
- Gated Community
Map
Move In Ready Homes with this Plan
Other Plans in Linkside at Las Colinas - Linkside Las Colinas
About the Builder
- Linkside at Las Colinas - Linkside Las Colinas
- 311 Avadene Dr
- Hillside at Las Colinas
- Mercer Crossing - The Abbey at Mercer Crossing
- Las Colinas Station
- 2851 State Highway 161
- 13001 Hutton Dr Unit 31
- 13001 Hutton Dr Unit 29
- 3408 Umyousef Ct
- 3443 Umyousef Ct
- 3447 Umyousef Ct
- 3820 Acapulco Ct
- 4150 Khawlah Nafal Ct
- 13325 Bee St Unit 302
- 2524 Havenhurst St Unit 102
- 2524 Havenhurst St Unit 105
- 13351 Goodland St Unit 101
- 13351 Goodland St Unit 206
- 13351 Goodland St Unit 204
- 13351 Goodland St Unit 207
