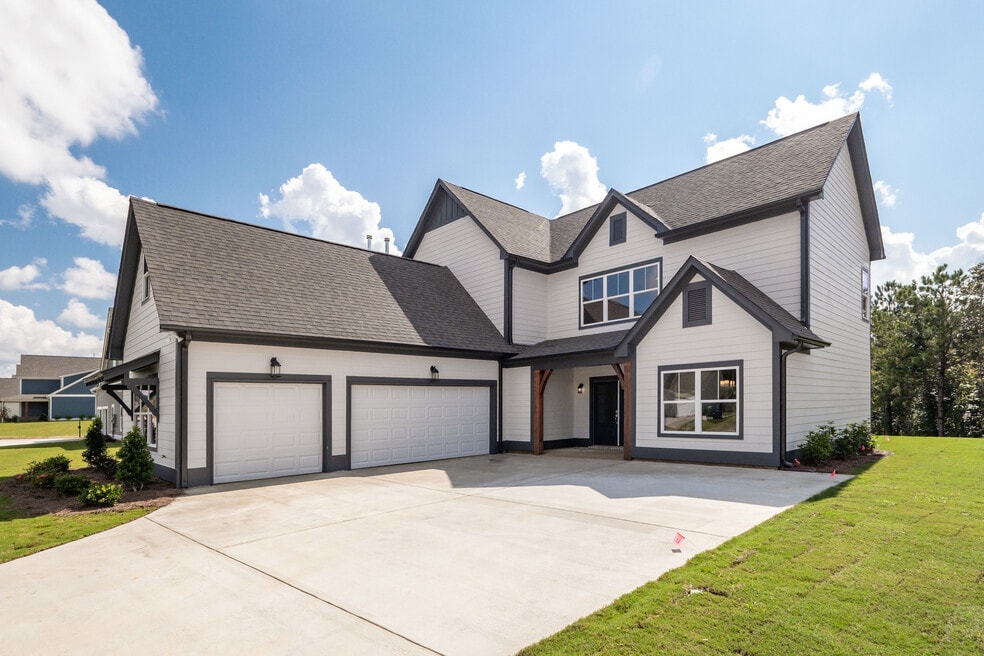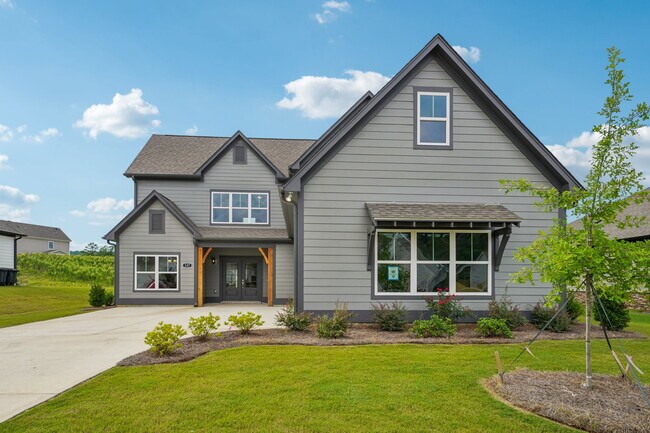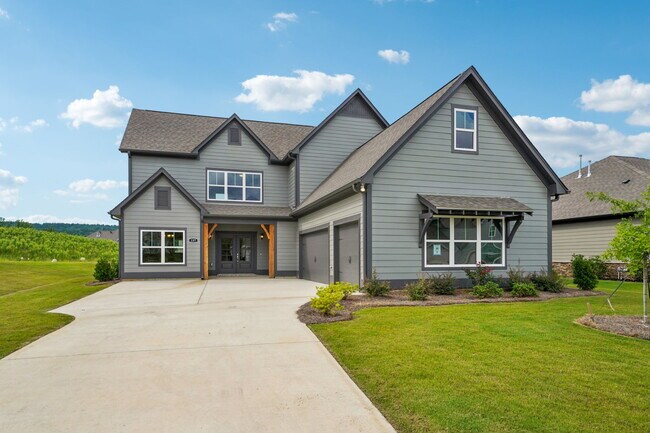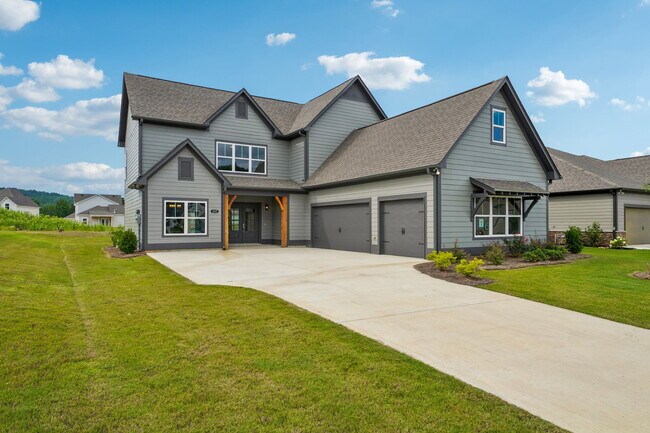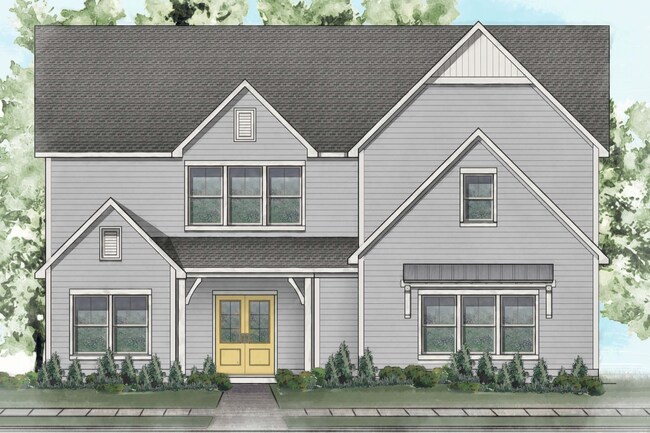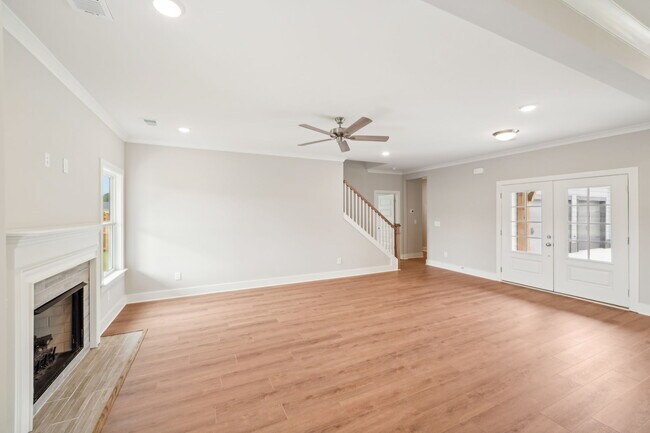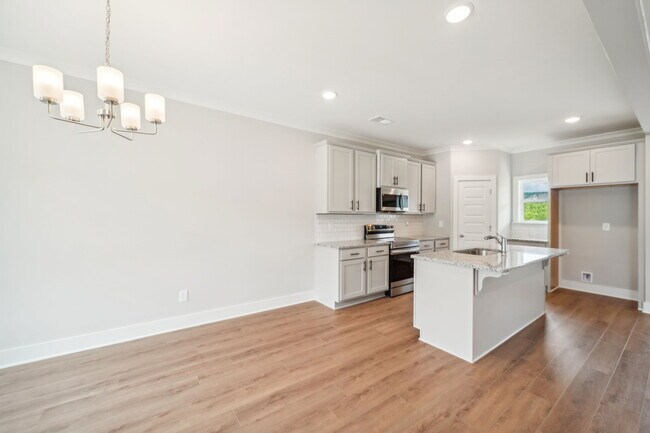
NEW CONSTRUCTION
$10K PRICE DROP
Estimated payment starting at $3,117/month
Total Views
2,510
4
Beds
3.5
Baths
2,443
Sq Ft
$205
Price per Sq Ft
Highlights
- New Construction
- Main Floor Primary Bedroom
- Lawn
- Chelsea Park Elementary School Rated A-
- Great Room
- No HOA
About This Floor Plan
Introducing the Stockmore floorplan by Newcastle Homes - a stunning home with 2443 sqft of spacious living. With 4 bedrooms and 3.5 baths, this home is perfect for families or those who love to entertain. The master bedroom is conveniently located on the main level, providing easy accessibility and privacy. Upstairs, you'll find the remaining bedrooms along with a den. The 3-car garage offers ample storage for vehicles and outdoor gear. Experience luxury living with the Stockmore floorplan.
Sales Office
Hours
| Monday |
12:00 PM - 5:00 PM
|
| Tuesday |
12:00 PM - 5:00 PM
|
| Wednesday |
12:00 PM - 5:00 PM
|
| Thursday |
12:00 PM - 5:00 PM
|
| Friday |
12:00 PM - 5:00 PM
|
| Saturday |
10:00 AM - 5:00 PM
|
| Sunday |
1:00 PM - 5:00 PM
|
Sales Team
Winston Webb
Rod Friday
Office Address
3125 Bear Creek Rd
Sterrett, AL 35147
Home Details
Home Type
- Single Family
Lot Details
- Lawn
Parking
- 3 Car Attached Garage
- Front Facing Garage
Home Design
- New Construction
Interior Spaces
- 2-Story Property
- Great Room
- Combination Kitchen and Dining Room
- Den
Kitchen
- Eat-In Kitchen
- Breakfast Bar
- Walk-In Pantry
- Cooktop
- Built-In Range
- Built-In Microwave
- Dishwasher
- Kitchen Island
- Disposal
- Kitchen Fixtures
Bedrooms and Bathrooms
- 4 Bedrooms
- Primary Bedroom on Main
- Walk-In Closet
- Powder Room
- Primary bathroom on main floor
- Dual Vanity Sinks in Primary Bathroom
- Private Water Closet
- Bathroom Fixtures
- Bathtub with Shower
- Walk-in Shower
Laundry
- Laundry Room
- Laundry on main level
- Washer and Dryer Hookup
Outdoor Features
- Open Patio
- Front Porch
Utilities
- Central Heating and Cooling System
- High Speed Internet
- Cable TV Available
Community Details
- No Home Owners Association
Map
Other Plans in Isaac's Gap
About the Builder
Newcastle Homes has been building carefully crafted homes in thoughtfully planned communities throughout the Birmingham, Alabama, region for over 25 years. Their team of experts takes pride in developing personal relationships with clients and delivering exceptional quality in every home they create. Understanding that a home is a significant investment, they offer a wide range of floor plans and customization options to help clients build their dream homes. They are excited to partner with clients in creating new places to call their own and encourage prospective homeowners to contact them today to schedule a community tour and begin the journey to a new home.
Nearby Homes
- Isaac's Gap
- 6710 Double Oak Ct
- 6710 Double Oak Ct Unit Lots 7 & 8
- 6701 Double Oak Ct Unit 1
- 2504 Regency Cir Unit 2962A
- 805 Cavalier Ridge
- 1108 Dunnavant Place Unit 2529
- 0 Autumn View Dr Unit 21432640
- Hillsong at Mt. Laurel
- 127 Sutton Cir Unit 2412A
- 141 Ashford Cir Unit 2311
- 419 Cross Creek Dr
- 561 Sheffield Way Unit 22-92
- 2024 Bluestone Cir Unit 1254
- 1000 Highland Park Dr Unit 2035
- 1038 Highland Park Dr Unit 2026
- 1067 Fairfield Ln Unit 22-112
- 1056 Fairfield Ln Unit 22-109
- 1548 Highland Lakes Trail Unit 12
- 1000 Highland Lakes Trail Unit 11
