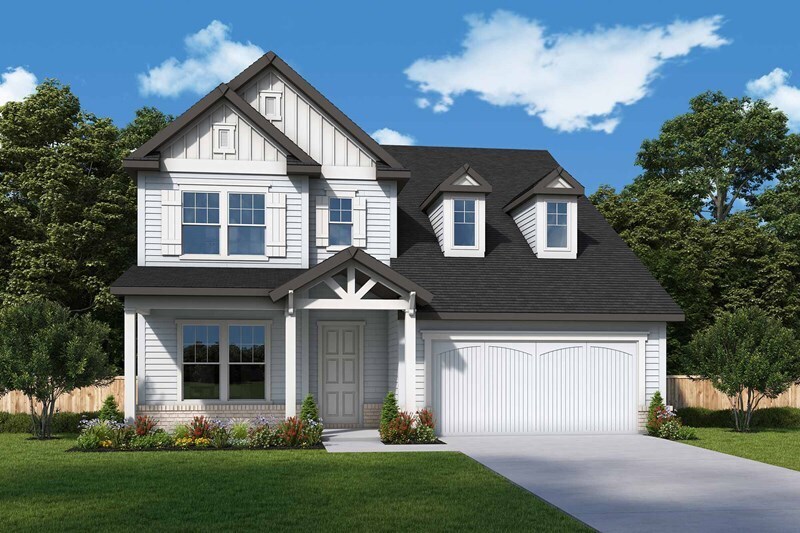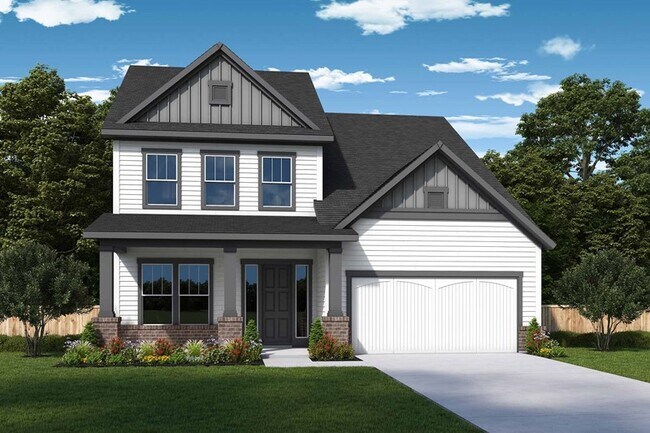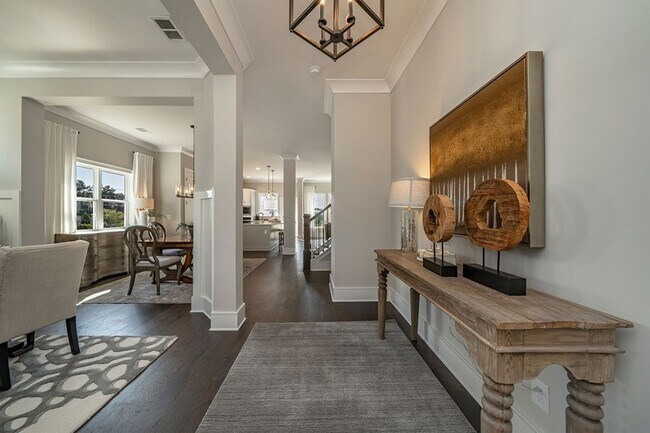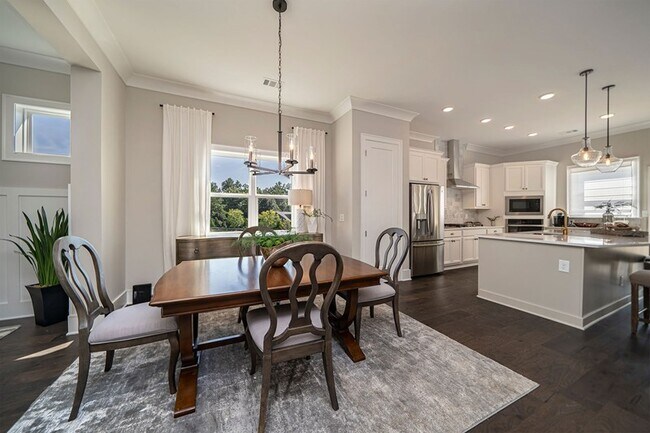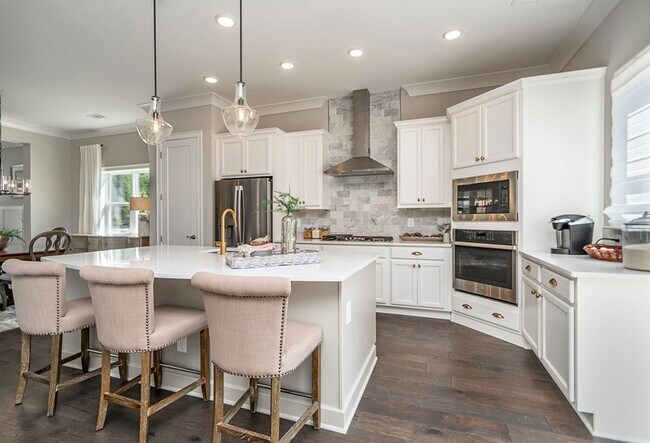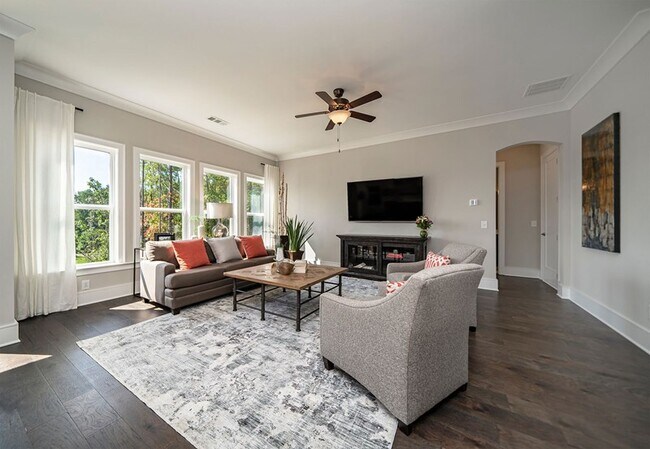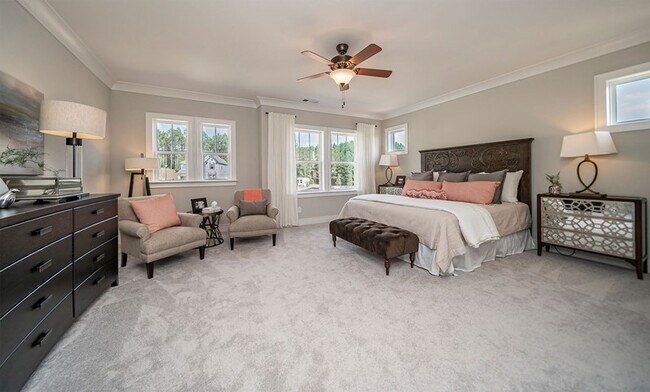
Cumming, GA 30028
Estimated payment starting at $3,809/month
Highlights
- Golf Course Community
- New Construction
- Community Pool
- Silver City Elementary School Rated A
- Primary Bedroom Suite
- Community Center
About This Floor Plan
Top-quality craftsmanship and remarkable luxuries combine to create The Stonebridge floor plan by David Weekley Homes in the Atlanta-area community of Settingdown Farms. Natural light shines on the sensational living spaces through energy-efficient windows to present a picture-perfect foundation for your personal style. The contemporary kitchen showcases ample room devoted to meal prep, dining, and storage. A cheerful study at the front of the home can become a welcoming lounge or a productive home office. Enjoy your outdoor leisure time on the classic covered porch. Each spare bedroom offers privacy, personality, and plenty of room to grow. The en suite bath deluxe walk-in closet contribute to the everyday vacation of the upstairs Owner’s Retreat. Contact the David Weekley Homes at Settingdown Farms Team to learn more about building this new home in Cumming, GA.
Builder Incentives
Save Up To $40,000 on a New Home in the Atlanta Area. Offer valid February, 1, 2026 to April, 1, 2026.
Sales Office
| Monday - Saturday |
10:00 AM - 6:00 PM
|
| Sunday |
1:00 PM - 6:00 PM
|
Home Details
Home Type
- Single Family
Parking
- 2 Car Attached Garage
- Front Facing Garage
Taxes
- Special Tax
Home Design
- New Construction
Interior Spaces
- 2,580-2,878 Sq Ft Home
- 2-Story Property
- Family Room
- Dining Area
- Home Office
- Kitchen Island
Bedrooms and Bathrooms
- 4-5 Bedrooms
- Primary Bedroom Suite
- Walk-In Closet
- 3 Full Bathrooms
- Dual Vanity Sinks in Primary Bathroom
- Private Water Closet
- Walk-in Shower
Laundry
- Laundry Room
- Laundry on upper level
Outdoor Features
- Covered Patio or Porch
Community Details
Amenities
- Community Center
Recreation
- Golf Course Community
- Community Playground
- Community Pool
- Trails
Map
Other Plans in Settingdown Farms
About the Builder
- Settingdown Farms
- Hopewell Reserve
- Hemingway
- Hemingway - Cottage Series
- Hemingway - Highland Series
- Hemingway - Reserve Series
- 5355 Settingdown Rd
- 5430 Settingdown Rd
- 0 Dahlonega Hwy Unit 7623519
- 5450 Settingdown Rd
- 5470 Settingdown Rd
- 0 Ga 400 Hwy Unit 10418657
- 5870 Hubbard Town Rd
- 3740 Baguette Ct Unit 1301
- 00001 Georgia 369
- 0 Holtzclaw Rd Unit 20122505
- 2960 Bailey Dr
- 2955 Bailey Dr
- 0 Oak Grove Cir Unit 7672639
- 0 Oak Grove Cir Unit 10632809
