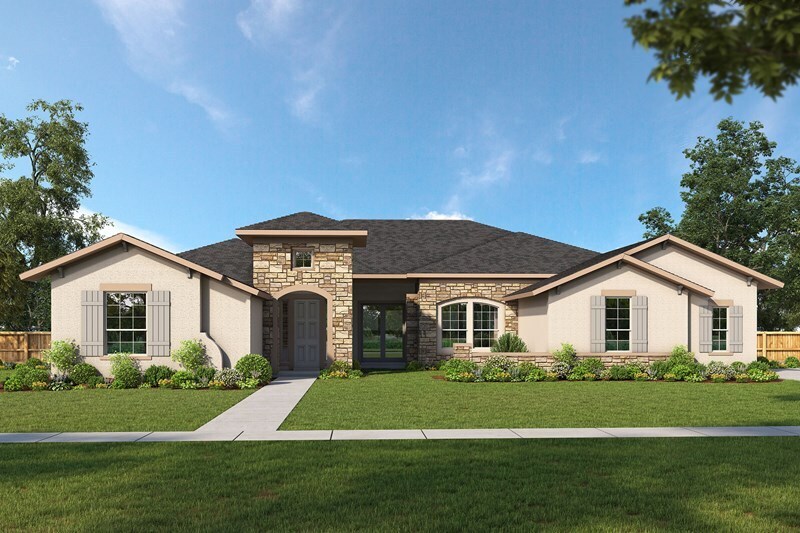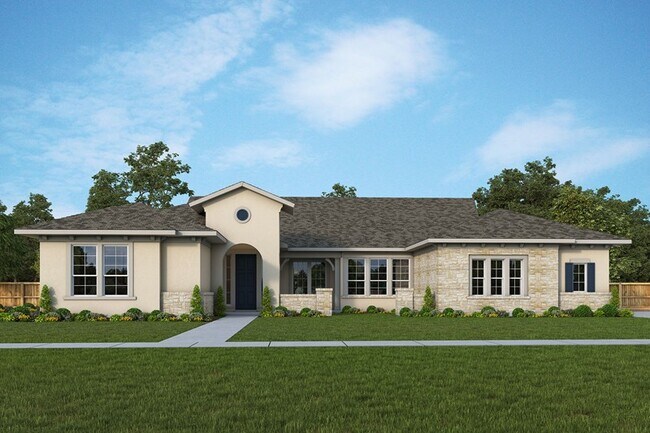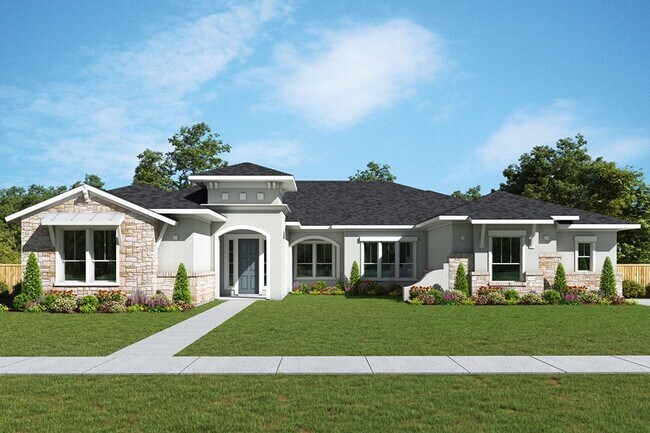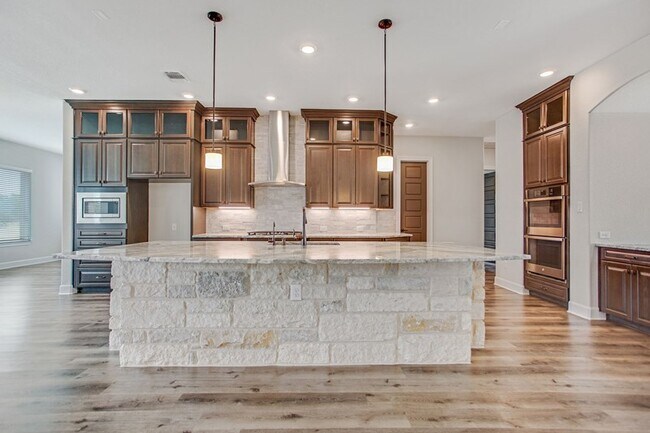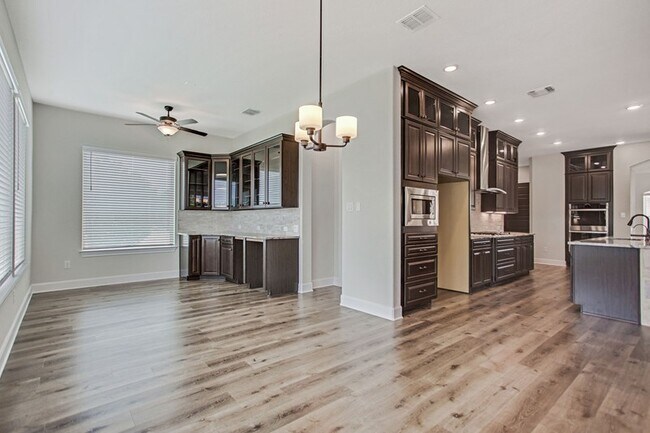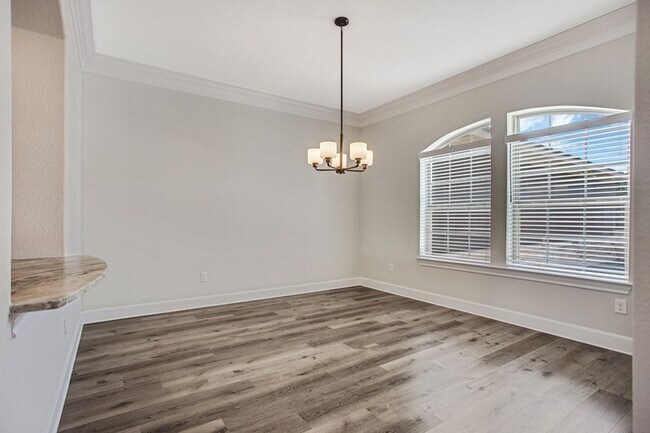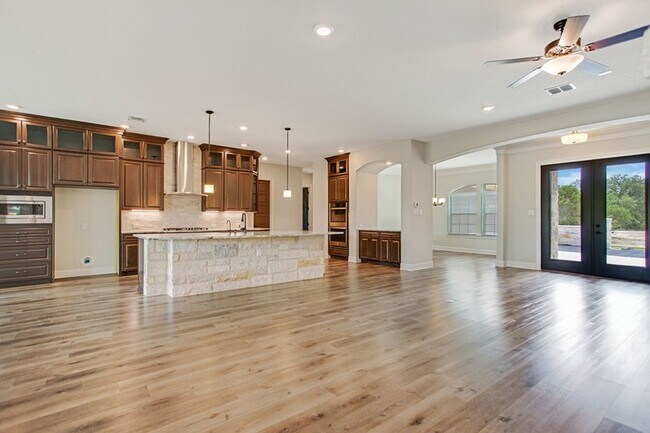
San Antonio, TX 78260
Estimated payment starting at $3,719/month
Highlights
- New Construction
- ENERGY STAR Certified Homes
- No HOA
- Mh Specht Elementary School Rated A
- Granite Countertops
- Home Office
About This Floor Plan
Explore the combination of classic appeal and modern design that makes The Stonecrest an inspiring new home plan. Your beautiful Owner’s Retreat includes a scenic backyard view, a luxury bathroom, and an ample walk-in closet. Entertain guests in the glamorous courtyard or the spacious backyard patio. The open-concept floor plan provides spaces for leisure, dining, entertaining, and home office work. Create your ideal specialty room in the sunlit study. The glamorous kitchen features a stylish island, walk-in pantry, and an abundance of cabinets and countertops. Each spare bedroom offers a uniquely appealing place to thrive and personalize. Get Your Home Team started on this stylish new home plan. Explore our Casita options for Build on Your Lot: Casita Casita with a Kitchen
Builder Incentives
Giving Thanks, Giving Back Thanksgiving Drive in San Antonio. Offer valid October, 29, 2025 to November, 25, 2025.
Enjoy lower mortgage payments on select homes in San Antonio. Offer valid November, 1, 2025 to December, 27, 2025.
Enjoy up to $70,000*. Offer valid November, 1, 2025 to January, 1, 2026.
Sales Office
| Monday - Saturday |
10:00 AM - 6:00 PM
|
| Sunday |
12:00 PM - 6:00 PM
|
Home Details
Home Type
- Single Family
Parking
- 3 Car Attached Garage
- Side Facing Garage
Home Design
- New Construction
Interior Spaces
- 1-Story Property
- Family Room
- Living Room
- Dining Room
- Home Office
- Carpet
Kitchen
- Breakfast Area or Nook
- Walk-In Pantry
- Built-In Oven
- Built-In Microwave
- ENERGY STAR Qualified Dishwasher
- Dishwasher
- Stainless Steel Appliances
- Kitchen Island
- Granite Countertops
- Disposal
Bedrooms and Bathrooms
- 4 Bedrooms
- Walk-In Closet
- Jack-and-Jill Bathroom
- Powder Room
- Primary bathroom on main floor
- Granite Bathroom Countertops
- Dual Vanity Sinks in Primary Bathroom
- Private Water Closet
- Bathtub with Shower
- Walk-in Shower
Laundry
- Laundry Room
- Laundry on main level
- Washer and Dryer Hookup
Additional Features
- ENERGY STAR Certified Homes
- Covered Patio or Porch
Community Details
- No Home Owners Association
Map
Other Plans in Build on Your Lot
About the Builder
- 27320 U S 281
- 25139 Callaway
- Highland Estates - Traditional Homes
- Highland Estates
- 1202 Crazy Horse Dr
- 24707 Player Oaks
- Weatherwood
- Willis Ranch - Garden Home
- 1847 Worsham Pass
- 1010 Redcloud Dr
- 28302 Frank Terrace
- 26702 Virgo Ln
- 3938 Running Springs Dr
- Hastings Ridge - Kinder Ranch 70's
- 1429 Specie Creek
- 28321 Seppenfield
- 28325 Seppenfield
- 1625 Lehane Way
- UNIT 12 Block 7 Track 4 5 6
- 946 Earp Blvd
