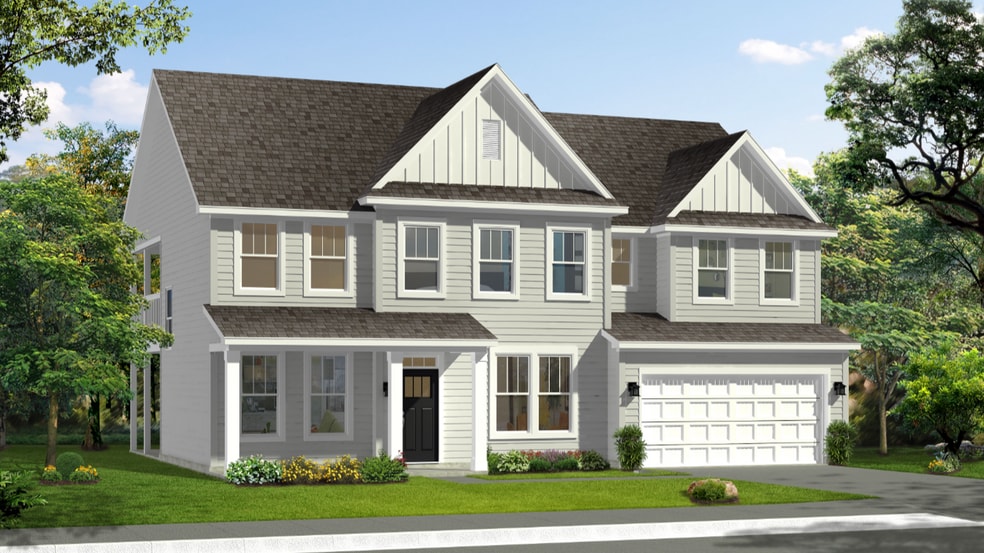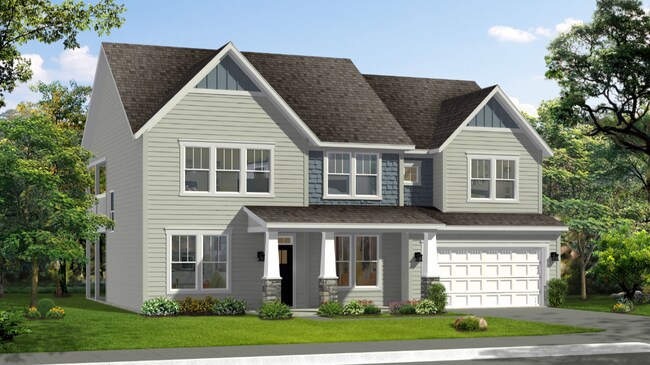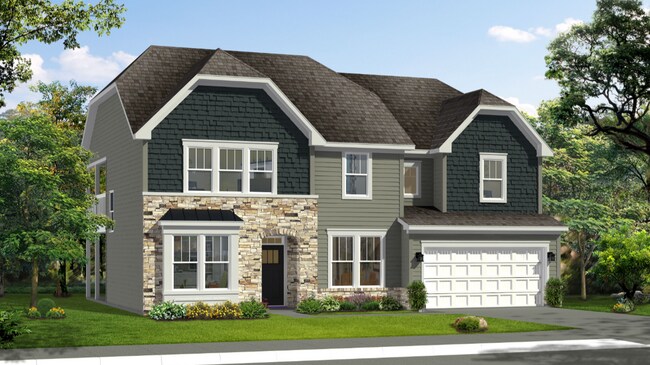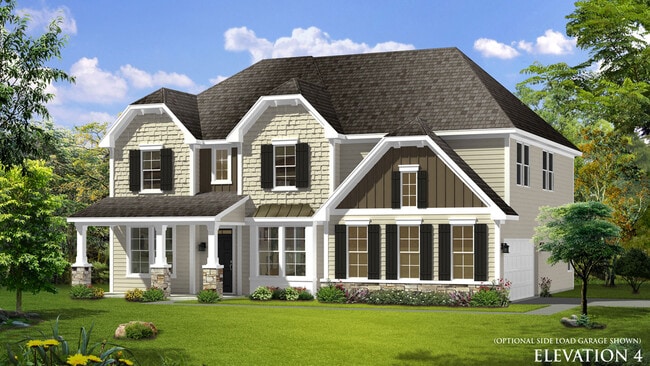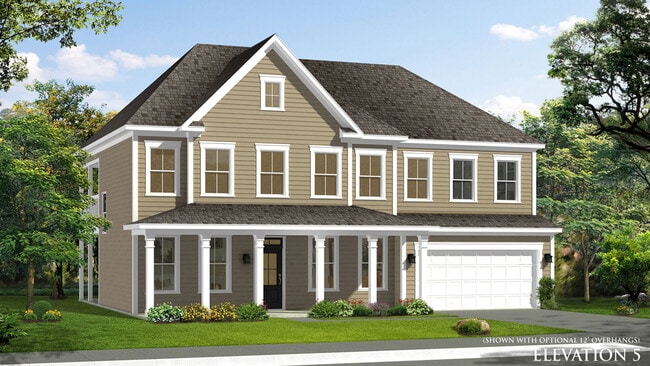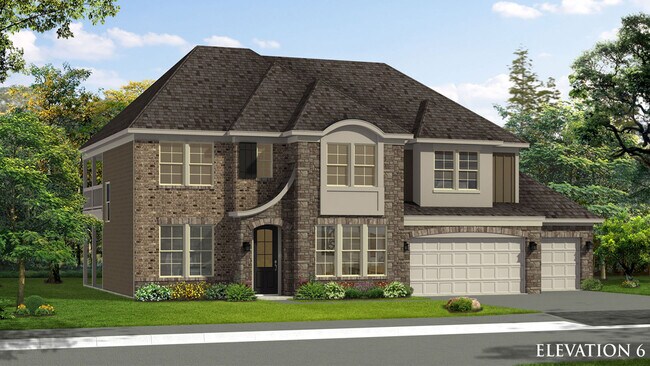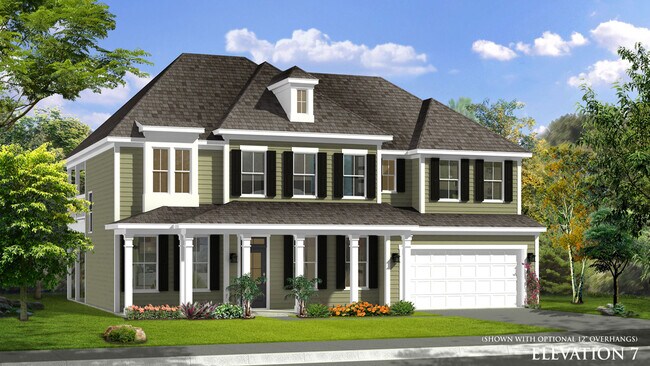
Total Views
3,335
4 - 6
Beds
2.5
Baths
3,158+
Sq Ft
--
Price per Sq Ft
Highlights
- New Construction
- Deck
- No HOA
- Primary Bedroom Suite
- Loft
- Breakfast Area or Nook
About This Floor Plan
Designer home with up to 5 bedrooms! The Stonefield design offers an open concept kitchen with butlers pantry and oversized island that overlooks breakfast area and family room. The first floor also features a formal dining room, formal living room, powder room and a flex room that can be converted into a 5th bedroom with a full bathroom. Upstairs you will find the oversized primary suite with sitting room, expansive closet, two vanities, tub and separate walk-in shower. 3 additional secondary bedrooms are on the second level along with the upstairs loft that is perfect for entertaining.
Sales Office
All tours are by appointment only. Please contact sales office to schedule.
Sales Team
Amber Acosta
Dylan Elkin
Roberta Forbes
Amber Schofield
Lawrence Wilson
Office Address
TBD
Zebulon, NC 27597
Home Details
Home Type
- Single Family
Parking
- 2 Car Attached Garage
- Front Facing Garage
Home Design
- New Construction
Interior Spaces
- 3,158-3,564 Sq Ft Home
- 2-Story Property
- Living Room
- Formal Dining Room
- Open Floorplan
- Loft
- Flex Room
Kitchen
- Breakfast Area or Nook
- Eat-In Kitchen
- Breakfast Bar
- Walk-In Pantry
- Kitchen Island
Bedrooms and Bathrooms
- 4-6 Bedrooms
- Primary Bedroom Suite
- Walk-In Closet
- Powder Room
- Double Vanity
- Private Water Closet
- Bathtub with Shower
- Walk-in Shower
Laundry
- Laundry Room
- Laundry on upper level
- Washer and Dryer Hookup
Outdoor Features
- Deck
- Front Porch
Utilities
- Air Conditioning
- Heating Available
Community Details
- No Home Owners Association
Map
Other Plans in Weavers Pointe
About the Builder
DRB Homes brings decades of industry expertise to every home it builds, offering a personalized experience tailored to each homeowner’s unique needs. Understanding that no two homebuilding journeys are the same, DRB Homes empowers buyers to customize their living spaces, starting with a diverse portfolio of popular floor plans available in communities across the region.
Backed by the strength of the DRB Group—a dynamic organization encompassing two residential builder brands, a title company, and a development services branch—DRB Homes benefits from a full spectrum of resources. The DRB Group provides entitlement, development, and construction services across 14 states, 19 regions, and 35 markets, stretching from the East Coast to Arizona, Colorado, Texas, and beyond.
With an award-winning team and a commitment to quality, DRB Homes continues to set the standard for excellence in residential construction.
Nearby Homes
- Weavers Pointe
- 2024 Zebulon Rd
- 615 Pearces Rd
- 0 Bunn St
- 1113 Shepard School Rd
- Lot 12 Peaceful Creek Trail
- 3705 Joyful Creek Trail
- 0 Dukes Lake Rd Unit 10118158
- 108 Pearces Rd
- Rosinburg Glen
- Lot 5 Kemet Dr
- 1213 Shepard School Rd
- 15570 N Carolina 96
- 15600 N Carolina 96
- 316 Longleaf Glen
- 9816 Debnam Rd
- Woodland Crossing
- 50 Uptown Ct
- 316 Little Lady Trail
- 0 Henry Baker Rd
