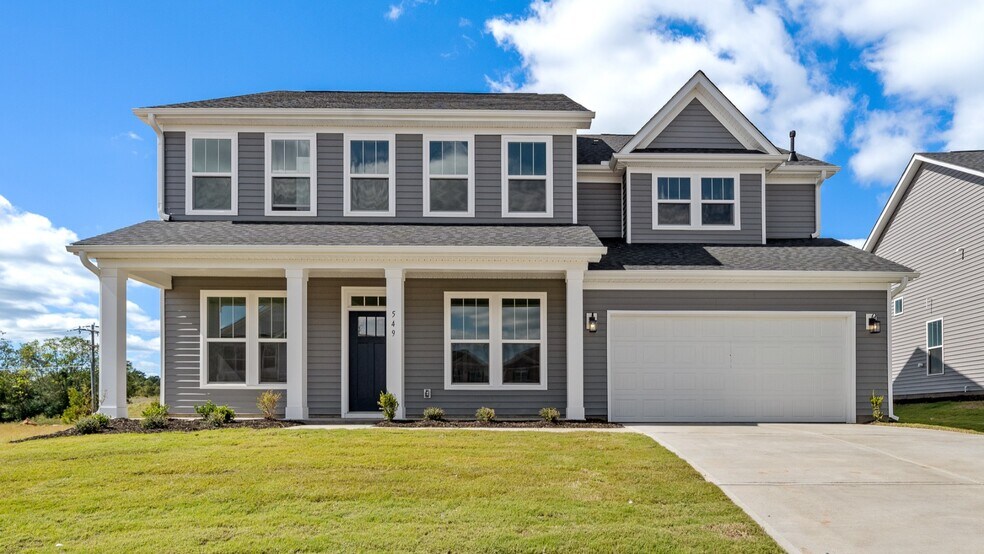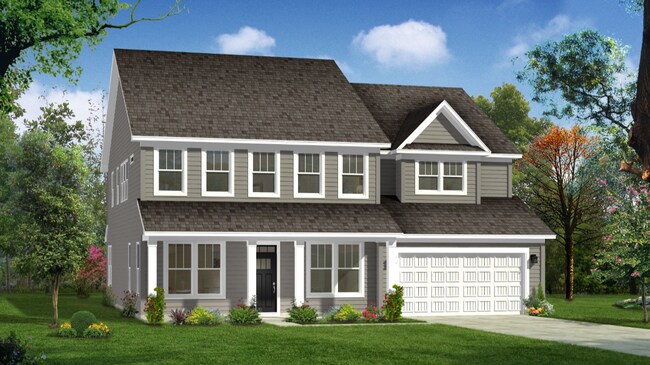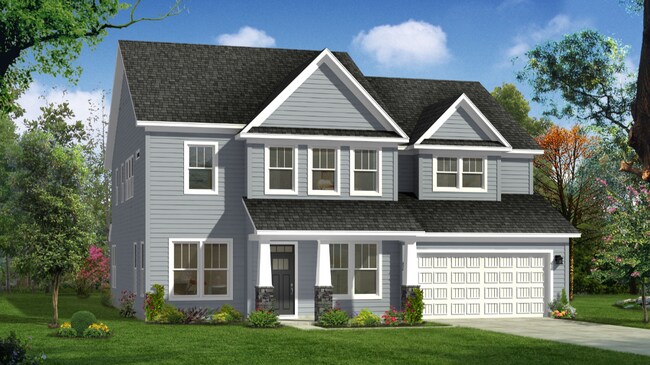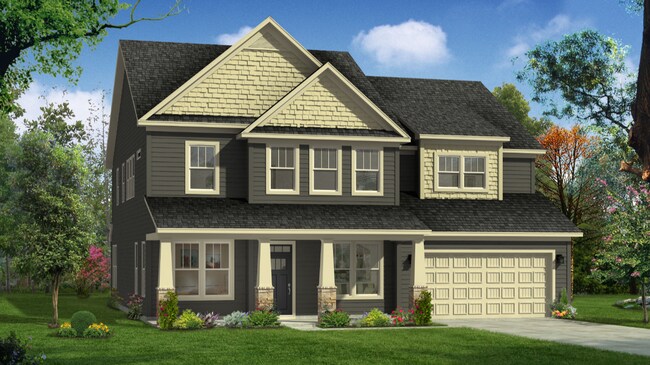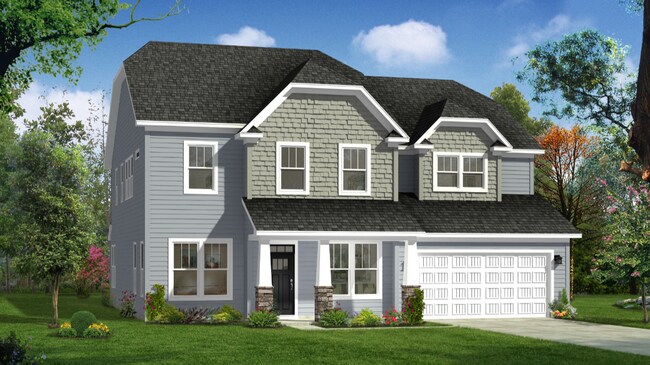
Estimated payment starting at $3,501/month
Total Views
16,858
4 - 6
Beds
3.5
Baths
3,621+
Sq Ft
$155+
Price per Sq Ft
Highlights
- New Construction
- Primary Bedroom Suite
- Views Throughout Community
- Central Academy of the Arts Rated 9+
- Freestanding Bathtub
- Loft
About This Floor Plan
Open concept kitchen with island open to breakfast area and family room. Optional features available include a morning room, study, screened or covered porch, 5th bedroom, and fireplace. Owner’s suite with two generous walk-in closets, two separate vanities, soaking tub and seated shower. Upstairs loft is perfect for entertaining guests. Optional 3rd floor bonus room available.
Sales Office
Hours
| Monday - Thursday |
10:00 AM - 6:00 PM
|
| Friday |
11:00 AM - 6:00 PM
|
| Saturday |
10:00 AM - 6:00 PM
|
| Sunday |
1:00 PM - 6:00 PM
|
Sales Team
Sarah Niswender
Jaime Saxon
Office Address
This address is an offsite sales center.
103 Maverick Trl
Central, SC 29630
Home Details
Home Type
- Single Family
Parking
- 2 Car Attached Garage
- Front Facing Garage
Home Design
- New Construction
Interior Spaces
- 3,621-4,493 Sq Ft Home
- 2-Story Property
- Wet Bar
- Fireplace
- Mud Room
- Formal Entry
- Family Room
- Living Room
- Dining Room
- Loft
- Flex Room
Kitchen
- Breakfast Area or Nook
- Walk-In Pantry
- Dishwasher
- Kitchen Island
Bedrooms and Bathrooms
- 4-6 Bedrooms
- Primary Bedroom Suite
- Dual Closets
- Walk-In Closet
- Jack-and-Jill Bathroom
- Powder Room
- Split Vanities
- Dual Vanity Sinks in Primary Bathroom
- Private Water Closet
- Freestanding Bathtub
- Soaking Tub
- Bathtub with Shower
- Walk-in Shower
Laundry
- Laundry Room
- Laundry on upper level
Outdoor Features
- Covered Patio or Porch
Community Details
Overview
- No Home Owners Association
- Views Throughout Community
Recreation
- Trails
Map
Other Plans in The Grange
About the Builder
DRB Homes brings decades of industry expertise to every home it builds, offering a personalized experience tailored to each homeowner’s unique needs. Understanding that no two homebuilding journeys are the same, DRB Homes empowers buyers to customize their living spaces, starting with a diverse portfolio of popular floor plans available in communities across the region.
Backed by the strength of the DRB Group—a dynamic organization encompassing two residential builder brands, a title company, and a development services branch—DRB Homes benefits from a full spectrum of resources. The DRB Group provides entitlement, development, and construction services across 14 states, 19 regions, and 35 markets, stretching from the East Coast to Arizona, Colorado, Texas, and beyond.
With an award-winning team and a commitment to quality, DRB Homes continues to set the standard for excellence in residential construction.
Nearby Homes
- 00 Vickery Dr
- 2923 Old Greenville Hwy
- 2925 Old Greenville Hwy
- 00 Spake Rd Unit Lot C
- 00 Spake Rd Unit Lot D
- 898 Church St
- 208 Hedge St
- 130 Hawthorne St
- 103 Stephens Rd
- 0 Pepper St Unit 23745840
- 0 Pepper St Unit SPN327207
- 0 Pepper St
- 0 Pepper St Unit SPN327206
- 404 Brown Rd
- Lot 3 Crenshaw St
- Lot 1 Crenshaw St
- 00 Danenhower Rd
- 00 W 76 Hwy
- 335 Winston St
- 337 Winston St
