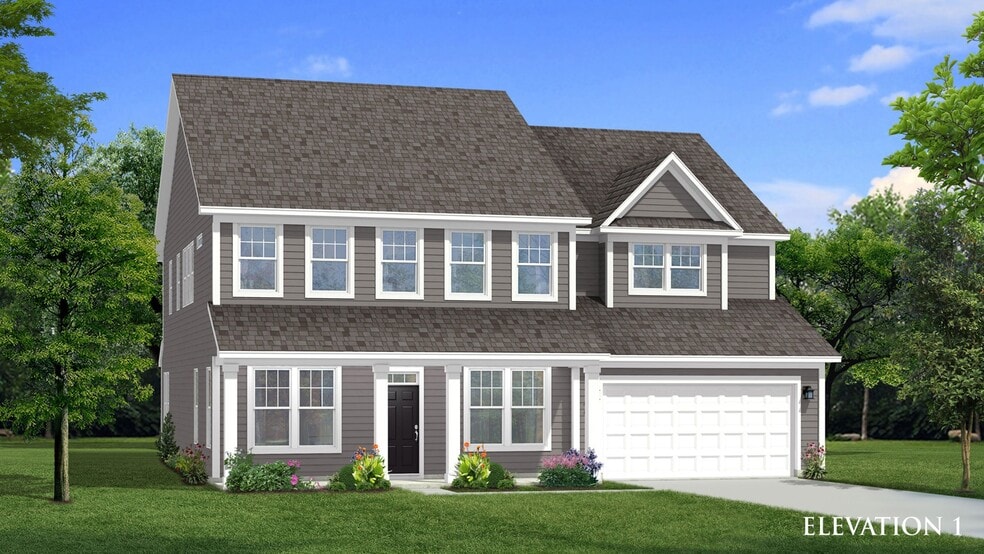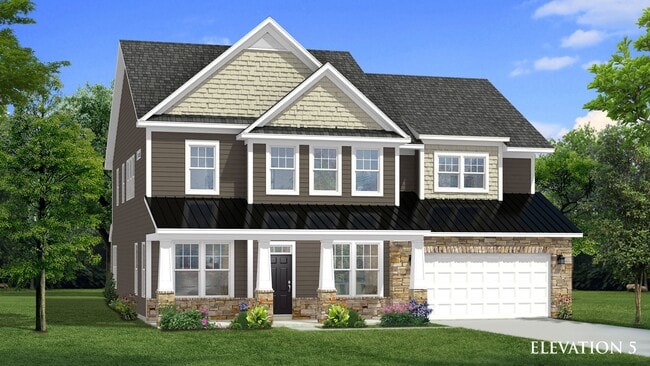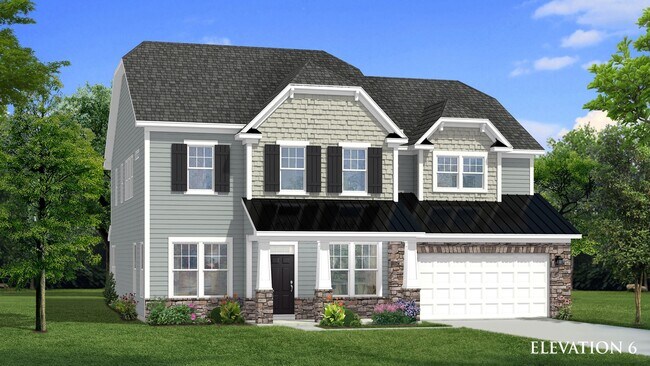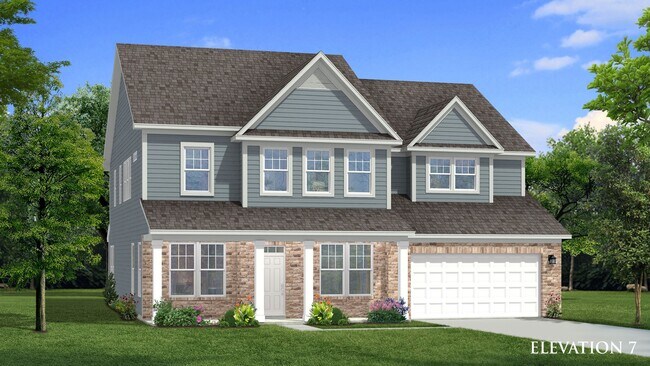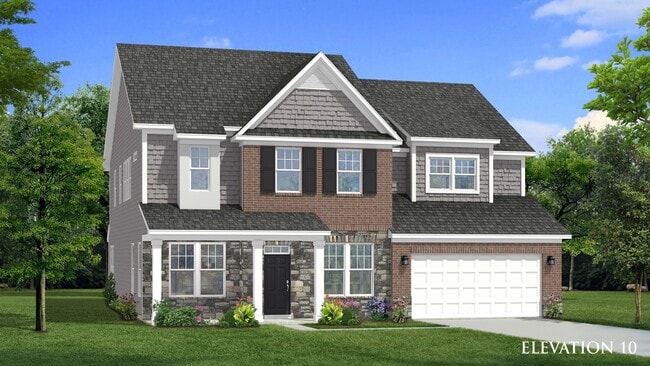
Highlights
- New Construction
- Loft
- No HOA
- Primary Bedroom Suite
- Mud Room
- Breakfast Area or Nook
About This Floor Plan
The Stonehaven Design boasts and open concept kitchen with island open to breakfast area and family room. Formal dining room, formal living room, butlers pantry, mudroom, powder room and a flex room that has the option of being a bedroom with a full bathroom. On the second level you will find the oversized primary suite with two generous walk-in closets, and a breathtaking bathroom including two separate vanities, soaking tub and seated shower. 3 additional secondary bedrooms on the second floor. Upstairs loft is perfect for entertaining guests. Add the third floor for maximum space consisting of a bonus room, storage room and optional bathroom. Optional features available include a morning room, study, screened or covered porch, and fireplace.
Sales Office
All tours are by appointment only. Please contact sales office to schedule.
Home Details
Home Type
- Single Family
Parking
- 2 Car Attached Garage
- Front Facing Garage
Home Design
- New Construction
Interior Spaces
- 3,621-4,493 Sq Ft Home
- 2-Story Property
- Fireplace
- Mud Room
- Living Room
- Formal Dining Room
- Open Floorplan
- Loft
- Flex Room
Kitchen
- Breakfast Area or Nook
- Eat-In Kitchen
- Breakfast Bar
- Walk-In Pantry
- Kitchen Island
Bedrooms and Bathrooms
- 4-6 Bedrooms
- Primary Bedroom Suite
- Dual Closets
- Walk-In Closet
- Powder Room
- Split Vanities
- Secondary Bathroom Double Sinks
- Dual Vanity Sinks in Primary Bathroom
- Private Water Closet
- Soaking Tub
- Bathtub with Shower
- Walk-in Shower
Laundry
- Laundry Room
- Laundry on upper level
- Washer and Dryer Hookup
Outdoor Features
- Front Porch
Utilities
- Air Conditioning
- Heating Available
Community Details
- No Home Owners Association
Map
Other Plans in Weavers Pointe
About the Builder
- Weavers Pointe
- 2024 Zebulon Rd
- 615 Pearces Rd
- 0 Bunn St
- 1113 Shepard School Rd
- Lot 12 Peaceful Creek Trail
- 3705 Joyful Creek Trail
- 0 Dukes Lake Rd Unit 10118158
- 108 Pearces Rd
- Rosinburg Glen
- Lot 5 Kemet Dr
- 1213 Shepard School Rd
- 15570 N Carolina 96
- 15600 N Carolina 96
- 316 Longleaf Glen
- 9816 Debnam Rd
- Woodland Crossing
- 50 Uptown Ct
- 316 Little Lady Trail
- 0 Henry Baker Rd
