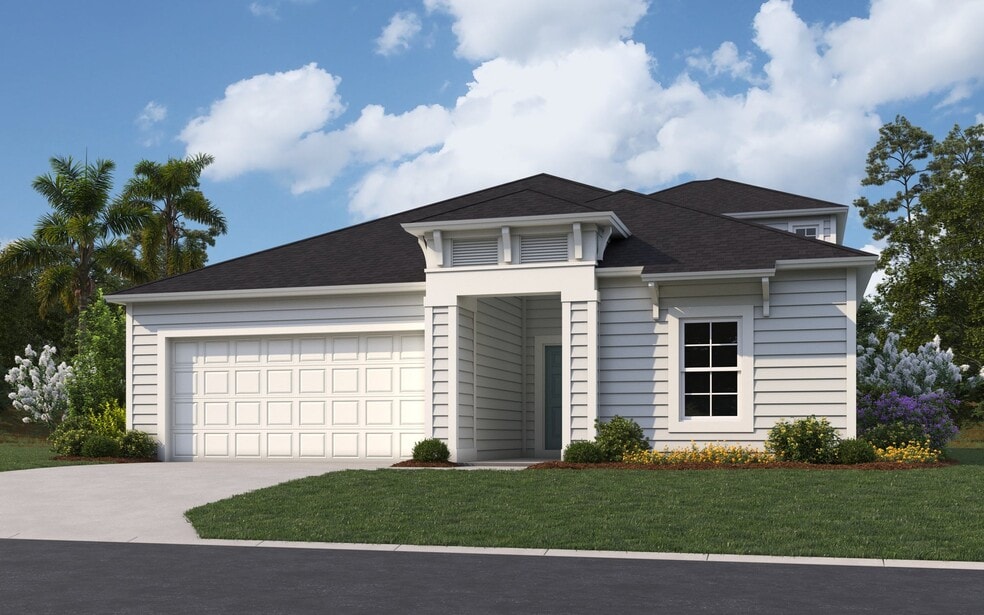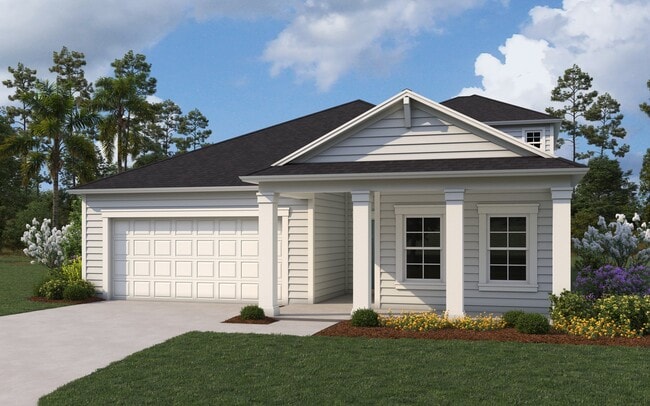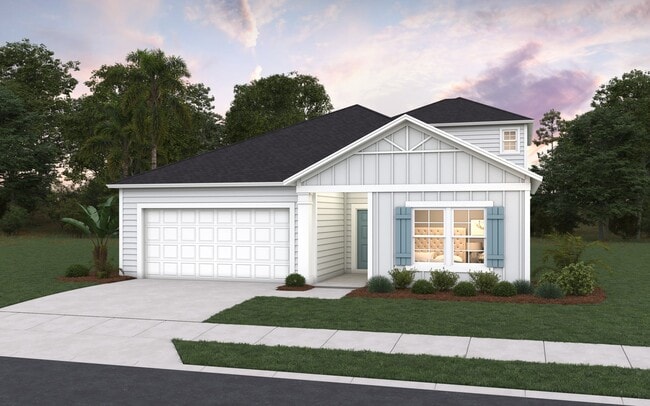
St. Augustine, FL 32092
Estimated payment starting at $3,410/month
Highlights
- Fitness Center
- New Construction
- Gated Community
- Wards Creek Elementary School Rated A
- Primary Bedroom Suite
- Clubhouse
About This Floor Plan
This beautiful home features 4 bedrooms and 3 baths, offering plenty of space for comfortable living. The spacious kitchen, with an optional gourmet upgrade, overlooks the dining area, creating an open and inviting space perfect for family gatherings and entertaining. The living room, with large windows, opens up to the lanai, bringing the outdoors in and offering a serene place to relax. The primary bedroom is a true sanctuary, complete with two walk-in closets and a large, luxurious primary bath. Upstairs, you'll find a versatile bonus room, perfect for a home office or media room, with its own full bath for added convenience. With thoughtful design and generous living spaces, this home is ideal for those seeking both functionality and style. **Photos are representative of the Stonehurst II floor plan.
Builder Incentives
For a limited time, enjoy low rates and no payments until 2026 when you purchase select quick move-in homes from Dream Finders Homes.
Sales Office
| Monday - Saturday |
10:00 AM - 6:00 PM
|
| Sunday |
12:00 PM - 6:00 PM
|
Home Details
Home Type
- Single Family
Lot Details
- Minimum 50 Ft Wide Lot
Parking
- 2 Car Attached Garage
- Front Facing Garage
Home Design
- New Construction
Interior Spaces
- 2-Story Property
- Great Room
- Bonus Room
Kitchen
- Breakfast Area or Nook
- Walk-In Pantry
- Kitchen Island
Bedrooms and Bathrooms
- 4 Bedrooms
- Primary Bedroom Suite
- Walk-In Closet
- 4 Full Bathrooms
- Dual Vanity Sinks in Primary Bathroom
- Private Water Closet
- Bathtub with Shower
- Walk-in Shower
Laundry
- Laundry Room
- Washer and Dryer Hookup
Outdoor Features
- Lanai
- Front Porch
Community Details
Recreation
- Tennis Courts
- Pickleball Courts
- Community Playground
- Fitness Center
- Community Pool
- Park
- Event Lawn
Additional Features
- Clubhouse
- Gated Community
Map
Move In Ready Homes with this Plan
Other Plans in Brook Forest at Silverleaf - 50' Homesites
About the Builder
- Brook Forest at Silverleaf - Villas
- 112 Chestnut Grove Rd
- 137 Cedar Knoll Cir
- 32 Kingsville Ct
- 51 Camphor Laurel Rd
- 63 Camphor Laurel Rd
- 299 Brook Forest Dr
- 43 Camphor Laurel Rd
- 140 Chestnut Grove Rd
- 29 Woods Ln
- Brook Forest at Silverleaf - 40' Homesites
- 41 Woods Ln
- 21 Kingsville Ct
- Brook Forest at Silverleaf - Townhomes
- 1033 Brook Forest Dr
- 395 Woods Ln
- Brook Forest at Silverleaf - 50' Homesites
- 381 Woods Ln
- 375 Woods Ln
- 349 Delwood Way Unit 292


