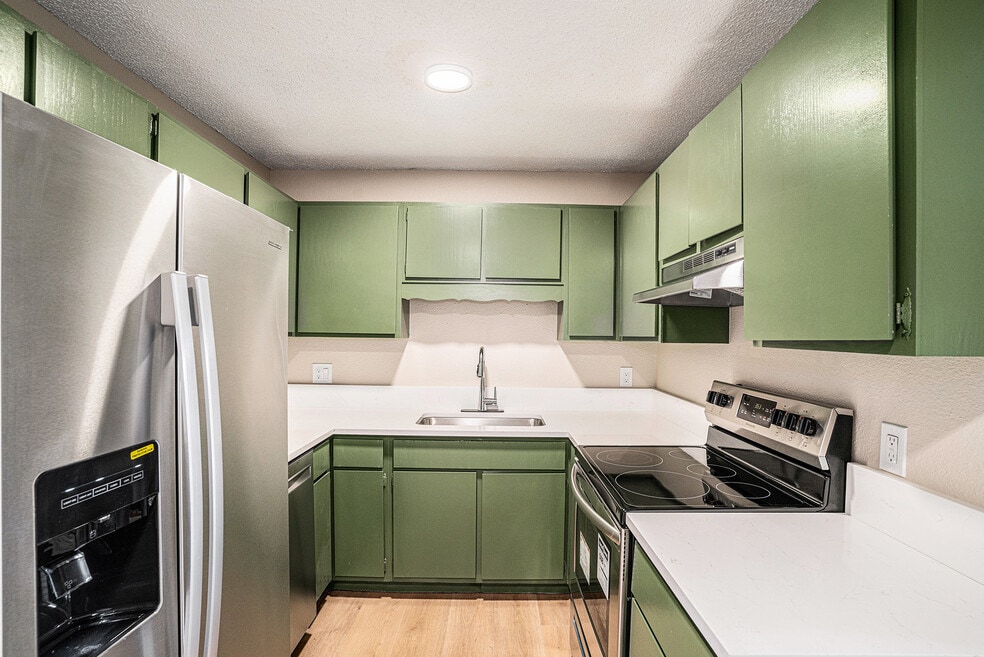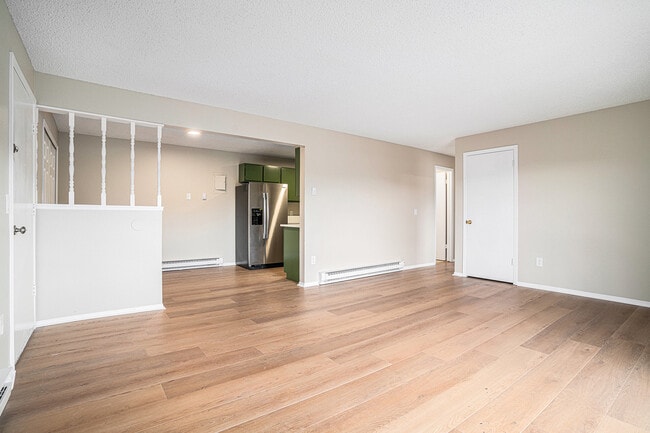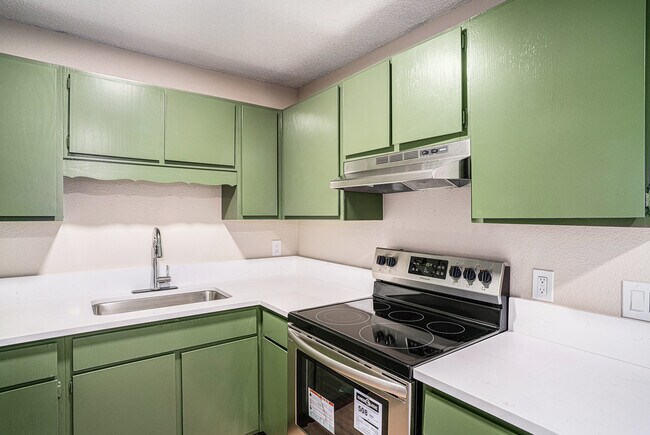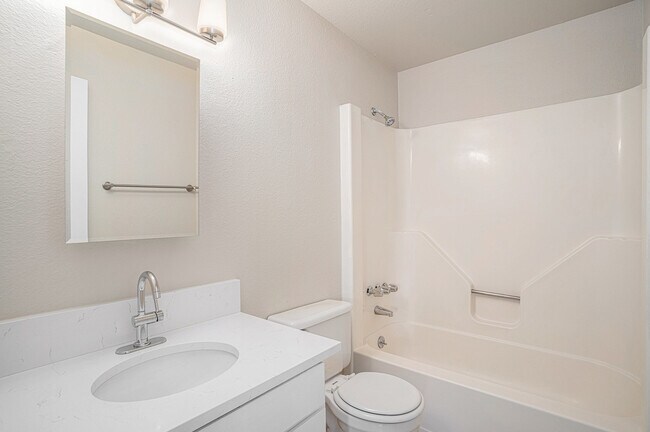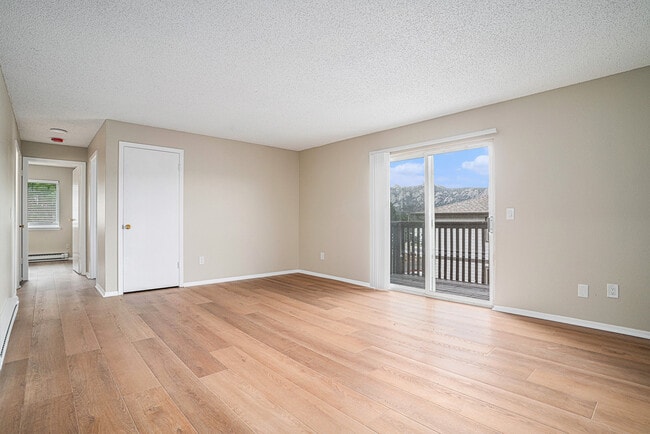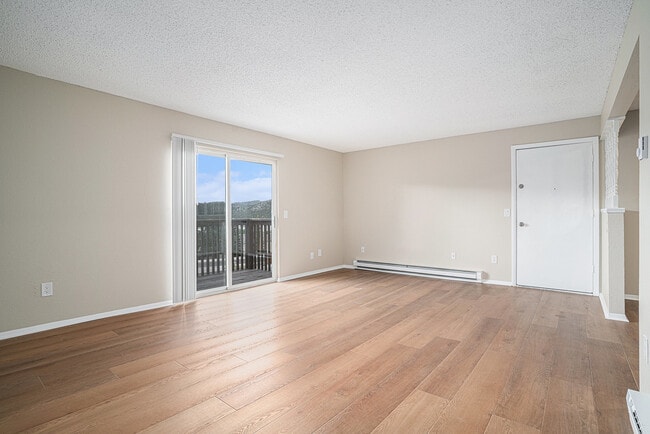About Stoneridge Apartments
Discover mountain living at its best in this fully remodeled 2-bedroom, 1-bathroom condo located just minutes from Lake Estes and the Estes Valley Community Center. With thoughtful upgrades throughout, this home offers both style and comfort in a stunning Rocky Mountain setting.
Step inside to find durable LVP flooring and elegant tile throughout, complemented by modern finishes and a bright, open layout. The kitchen features all-new stainless steel appliances, sleek quartz countertops, and updated fixtures. The bathroom has been refreshed with a contemporary quartz vanity, updated hardware, and stylish design touches. Step out onto your own private balcony to take in crisp mountain air and serene views of the Rockies.
This unit includes two assigned parking spaces and access to a shared laundry room located in each building. Take in breathtaking views of the surrounding mountains while enjoying the convenience of nearby walking trails, shopping, and community amenities.
Property Location: 1224, 1260m, 1262 Graves Ave

Pricing and Floor Plans
2 Bedrooms
--
$1,700 - $1,850
2 Beds, 1 Bath, 928 Sq Ft
/assets/images/102/property-no-image-available.png
| Unit | Price | Sq Ft | Availability |
|---|---|---|---|
| -- | $1,700 | 928 | Now |
Fees and Policies
The fees below are based on community-supplied data and may exclude additional fees and utilities.Utilities And Essentials
One-Time Basics
Property Fee Disclaimer: Standard Security Deposit subject to change based on screening results; total security deposit(s) will not exceed any legal maximum. Resident may be responsible for maintaining insurance pursuant to the Lease. Some fees may not apply to apartment homes subject to an affordable program. Resident is responsible for damages that exceed ordinary wear and tear. Some items may be taxed under applicable law. This form does not modify the lease. Additional fees may apply in specific situations as detailed in the application and/or lease agreement, which can be requested prior to the application process. All fees are subject to the terms of the application and/or lease. Residents may be responsible for activating and maintaining utility services, including but not limited to electricity, water, gas, and internet, as specified in the lease agreement.
Map
- 635 Community Dr
- 704 Birdie Ln Unit 17
- 734 Birdie Ln Unit 15
- 1422 Matthew Cir Unit 2
- 1443 Matthew Cir Unit L3
- TBD Stanley Ave
- 850 Shady Ln
- 910 Shady Ln
- 659 Morgan St
- 654 Morgan St
- 261 South Ct
- 830 Morgan St
- 1050 S Saint Vrain Ave Unit 1
- 1013 Lexington Ln
- 603 Aspen Ave Unit B4
- 603 Aspen Ave Unit C1
- 407 Stanley Ave
- 219 3rd St
- 1026 Lexington Ln
- 1111 Fairway Club Cir Unit 4
- 439 Birch Ave
- 1861 Raven Ave
- 1659 High Pine Dr
- 157 Boyd Ln
- 1768 Wildfire Rd
- 321 Big Horn Dr
- 2220 Carriage Dr
- 550 Heinz Pkwy Unit 1
- 3501 Devils Gulch Rd
- 457 Spruce Mountain Dr
- 468 Riverside Dr Unit 2
- 468 Riverside Dr Unit 1
- 365 Vasquez Ct
- 401 Carter Dr
- 325 Vine St
- 5047 St Andrews Dr
- 218 Tall Pine Cir
- 5525 W County Rd 38 E
- 2590 5th St SW
- 4109 Cripple Creek Dr
