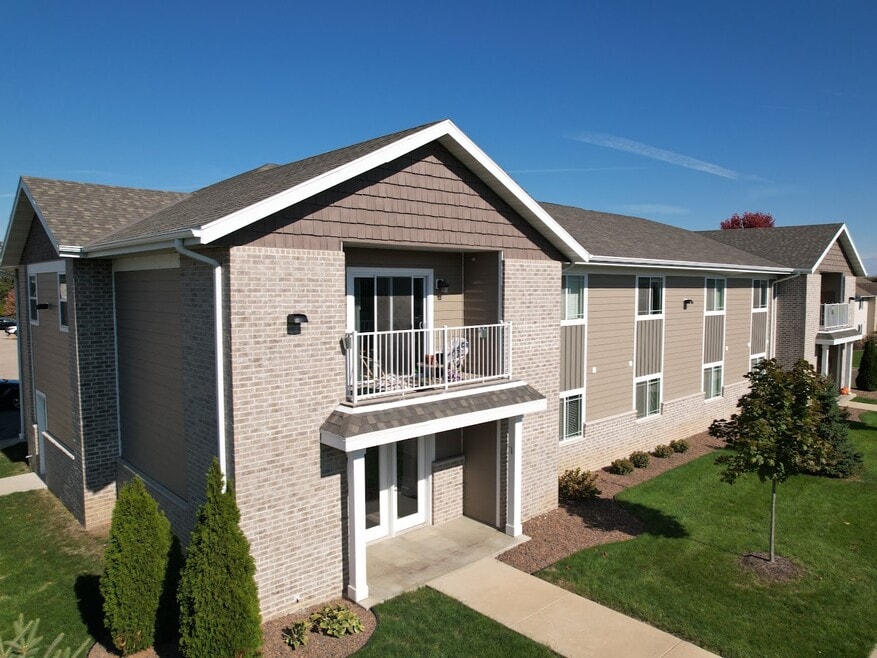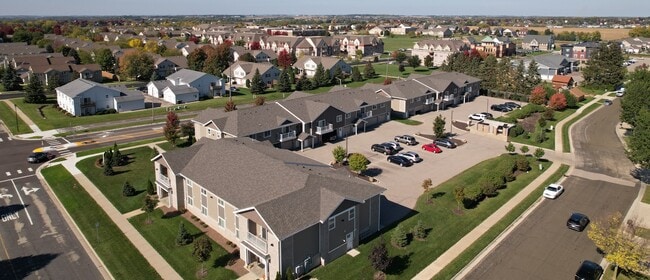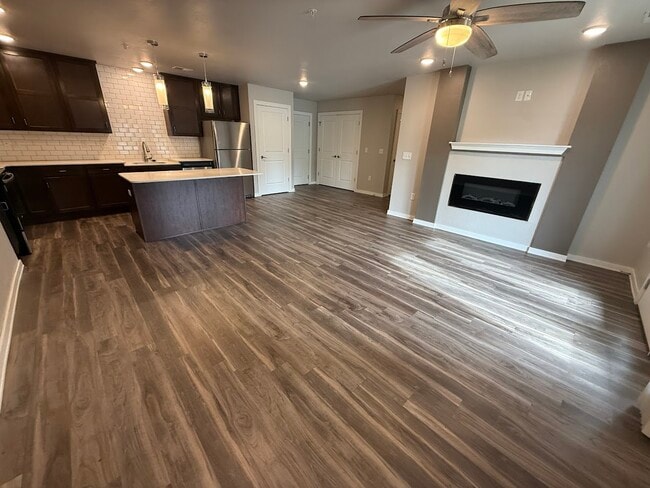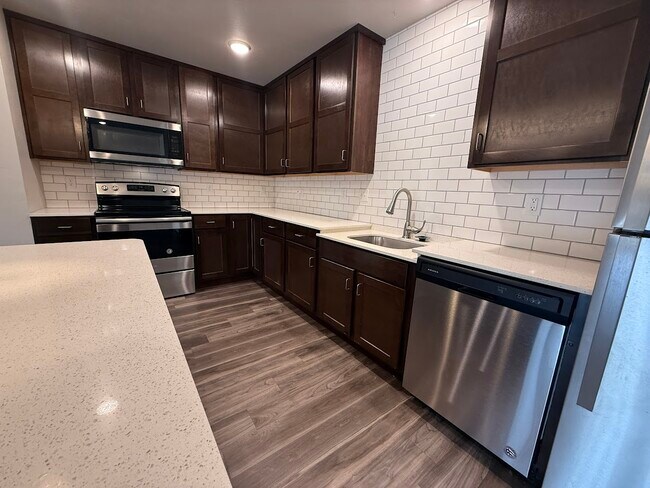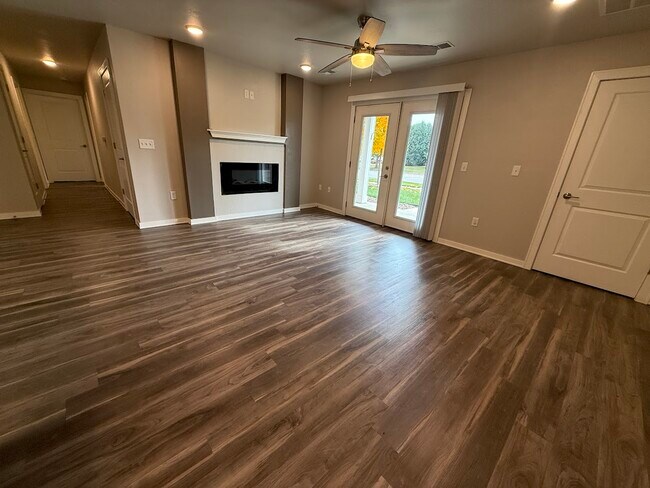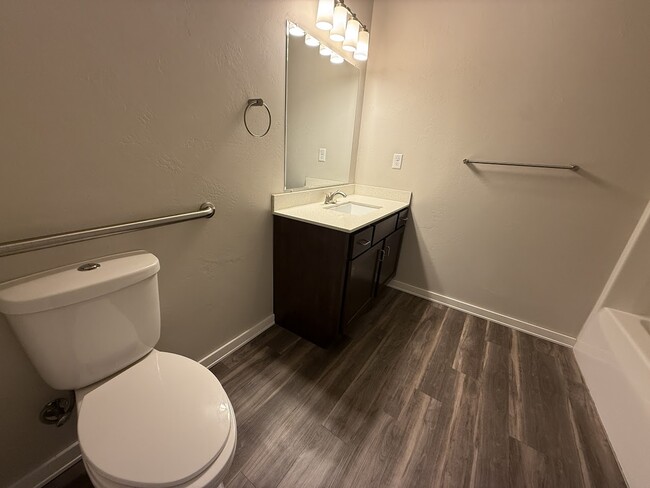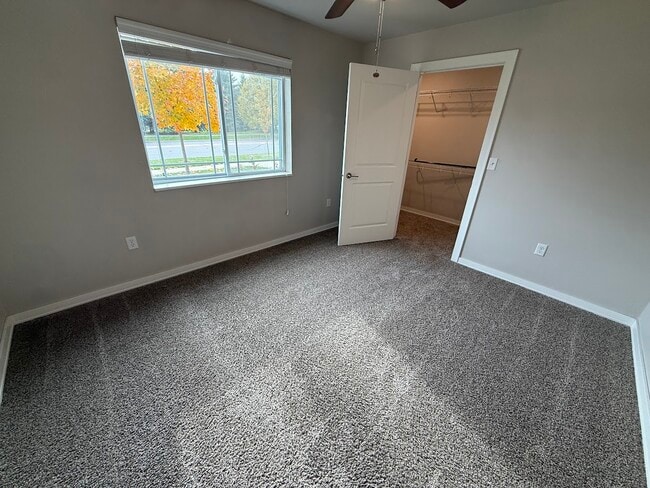About Stonewood Crossing
Experience the perfect blend of luxury apartment finishes and the comfort of private townhome living. Each residence features a private garage and entrance, sleek quartz countertops, stainless steel appliances, an electric fireplace, luxury vinyl plank flooring, and in-unit laundry for ultimate convenience.
Located in a rapidly growing residential neighborhood, you’ll enjoy walking-distance access to Buck & Honey’s, Prairie Athletic Club, and several nearby parks. Cats and dogs are welcome in select buildings, making this an ideal home for pet lovers.

Pricing and Floor Plans
2 Bedrooms
2 Bed 2 Bath (Single Car Garage)
$1,895
2 Beds, 2 Baths, 1,316 Sq Ft
$1,450 deposit
/assets/images/102/property-no-image-available.png
| Unit | Price | Sq Ft | Availability |
|---|---|---|---|
| #2201 | $1,895 | 1,316 | Now |
2 Bed 2 Bath (Two Car Garage)
$2,025
2 Beds, 2 Baths, 1,252 Sq Ft
/assets/images/102/property-no-image-available.png
| Unit | Price | Sq Ft | Availability |
|---|---|---|---|
| #1102 | $2,025 | 1,252 | Now |
Fees and Policies
The fees below are based on community-supplied data and may exclude additional fees and utilities. Use the Rent Estimate Calculator to determine your monthly and one-time costs based on your requirements.
Parking
Pets
Property Fee Disclaimer: Standard Security Deposit subject to change based on screening results; total security deposit(s) will not exceed any legal maximum. Resident may be responsible for maintaining insurance pursuant to the Lease. Some fees may not apply to apartment homes subject to an affordable program. Resident is responsible for damages that exceed ordinary wear and tear. Some items may be taxed under applicable law. This form does not modify the lease. Additional fees may apply in specific situations as detailed in the application and/or lease agreement, which can be requested prior to the application process. All fees are subject to the terms of the application and/or lease. Residents may be responsible for activating and maintaining utility services, including but not limited to electricity, water, gas, and internet, as specified in the lease agreement.
Map
- 1048 Stonewood Crossing
- 856 Saint Albert the Great Dr Unit 856
- 1171 School St Unit 1171
- 972 Chandler Ln Unit 972
- 994 Chandler Ln
- 955 Liberty Blvd Unit 103
- 955 Liberty Blvd Unit 104
- 633 Stonehaven Dr
- 680 Stonehaven Dr
- 1010 Andrews Dr
- 1046 Stonehaven Dr
- 1116 Patriot Way
- 1325 Bunker Hill Dr Unit 3104
- 208 Scenic Ct
- 1013 Vandenburg St
- 1180 Patriot Way
- 921 Pine St
- 706 Woodland Dr
- 1295 Stonehaven Dr
- 6532 N Bird St
- 1240 Stonewood Crossing
- 605 Ruxton Ridge Dr
- 1175 Saint Albert the Great Ct
- 651 Schiller St
- 525 Schiller St
- 36 Stonehaven Dr Unit 1
- 1695 Matt Waagen Way
- 242 Amber Trail
- 820 W Main St
- 122 North St
- 641 W Main St
- 116 North St
- 110 S Bristol St
- 808 Lothe St
- 1120 W Main St
- 205 S Bird St
- 1141 W Main St
- 410 E Main St
- 420 E Main St Unit 4
- 188 Cannery Place
