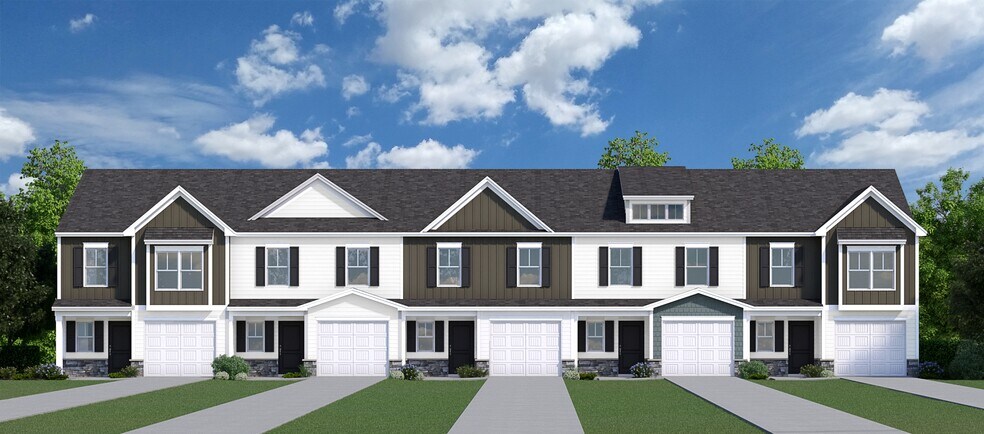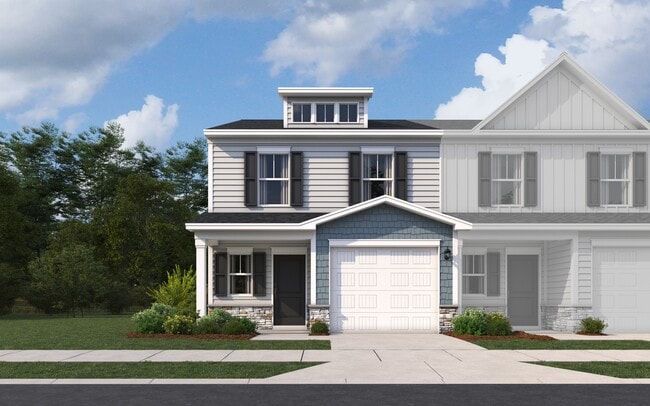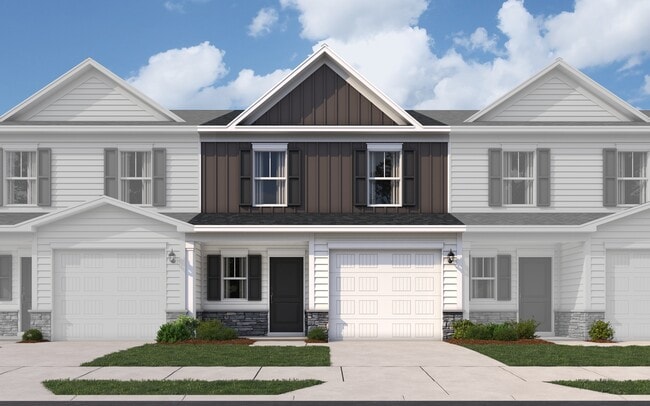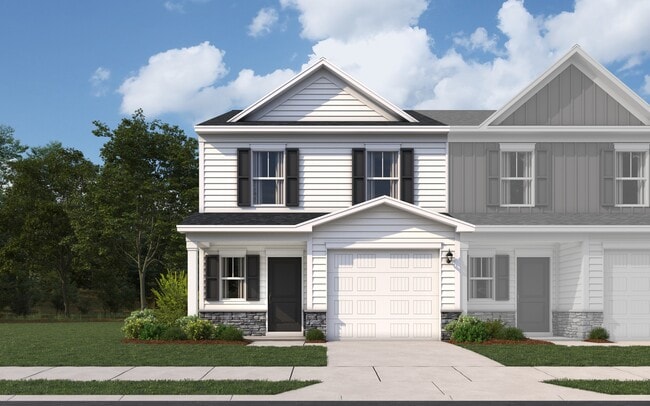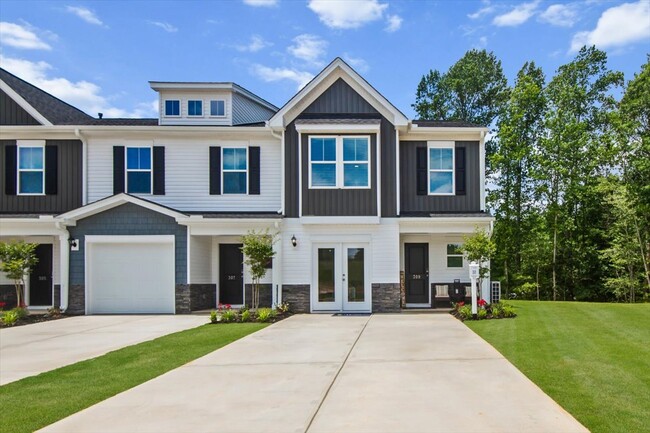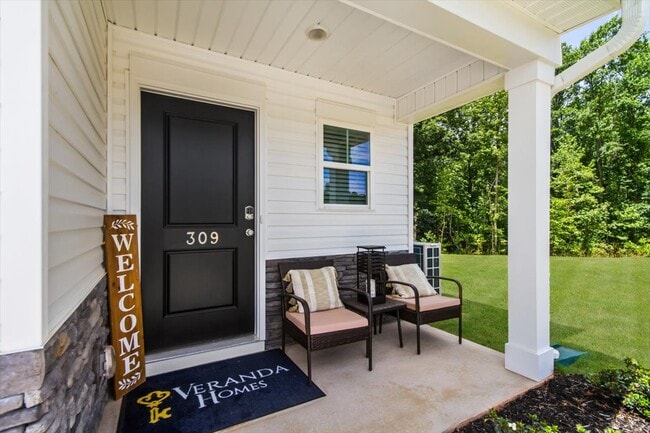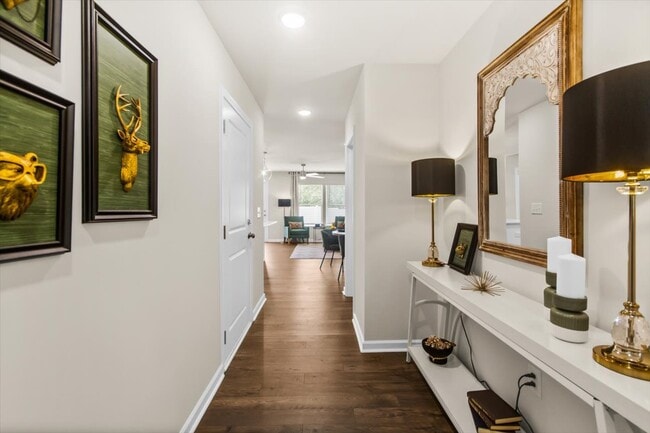
Estimated payment starting at $1,610/month
Total Views
35,944
3
Beds
2.5
Baths
1,583+
Sq Ft
$147+
Price per Sq Ft
Highlights
- New Construction
- Primary Bedroom Suite
- Home Office
- Richard H. Gettys Middle School Rated A-
- Lawn
- Breakfast Room
About This Floor Plan
The Stoneycreek is an open concept floor plan with a large family room area. Along with a walk-in pantry and stationary desk nook. Upstairs is the Owners bedroom and bathroom suite, with two additional bedrooms and a full bath.
Sales Office
Hours
| Monday - Saturday |
11:00 AM - 6:00 PM
|
| Sunday |
1:00 PM - 6:00 PM
|
Sales Team
Corinne Hebner
Office Address
754 Dacusville Hwy
Easley, SC 29640
Townhouse Details
Home Type
- Townhome
Lot Details
- Minimum 22 Ft Wide Lot
- Lawn
HOA Fees
- $151 Monthly HOA Fees
Parking
- 1 Car Attached Garage
- Front Facing Garage
Home Design
- New Construction
Interior Spaces
- 2-Story Property
- Recessed Lighting
- Family Room
- Combination Kitchen and Dining Room
- Home Office
Kitchen
- Breakfast Room
- Eat-In Kitchen
- Breakfast Bar
- Walk-In Pantry
- Built-In Range
- Built-In Microwave
- Dishwasher
- Kitchen Island
- Disposal
Bedrooms and Bathrooms
- 3 Bedrooms
- Primary Bedroom Suite
- Walk-In Closet
- Powder Room
- Dual Vanity Sinks in Primary Bathroom
- Bathtub with Shower
- Walk-in Shower
Laundry
- Laundry on upper level
- Washer and Dryer Hookup
Outdoor Features
- Front Porch
Utilities
- Central Heating and Cooling System
- High Speed Internet
- Cable TV Available
Map
Move In Ready Homes with this Plan
Other Plans in Meece
About the Builder
Veranda Homes, LLC is a southern regional builder, with a footprint in Asheville and Hendersonville NC, Aiken, Columbia, Greenville, Spartanburg, Florence and Sumter South Carolina and Augusta Georgia
Veranda Homes is comprised of a land development division, rental properties, new construction of multi-family and single-family homes, and a custom division. Founded upon the core values of integrity, quality, and transparency, Veranda Homes understands the homebuying process and is committed to the creation of housing to serve the needs of South Carolina and the surrounding market.
Nearby Homes
- Meece - Meece Townhomes
- Meece
- Brownstone Park
- 108 Textile Ct
- 408 Belgrove Way
- 406 Belgrove Way
- 110 Textile Ct
- 104 Textile Ct
- 106 Textile Ct
- 102 Textile Ct
- 100 Textile Ct
- 413 A/B W 2nd Ave
- 206 Hidden Trail
- 00 Beverly Dr
- Montague Lakes
- 101 & 103 George Williams Dr
- 114 Harlem St
- 517 NE Main St
- 1412 Saluda Dam Rd
- 101 Powell St
