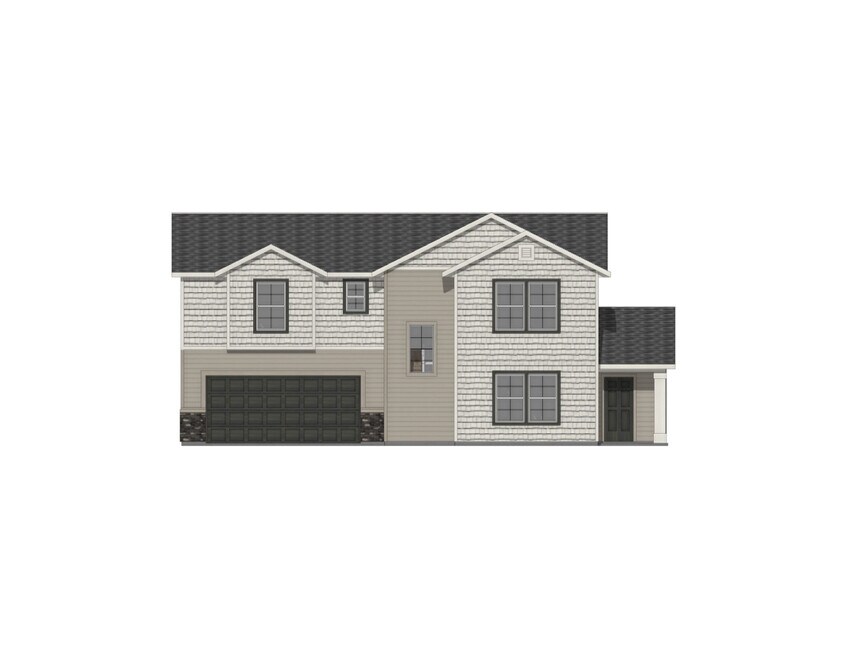
Estimated payment starting at $2,583/month
Highlights
- New Construction
- Loft
- Attached Garage
- Primary Bedroom Suite
- No HOA
- Eat-In Kitchen
About This Floor Plan
Welcome to the all new Stratus 1700! The first floor is an entertainer's dream! The open concept living room and kitchen make it easy to host parties while preparing delicious meals. The half bathroom is conveniently for guests. Upstairs, the open loft is the perfect spot to catch up on work or enjoy a relaxing movie night. The primary bedroom is a luxurious escape with a spa-like en suite bathroom, perfect for unwinding after a long day. The two secondary rooms are cozy and inviting, with plenty of space to play and dream up adventures. The upstairs laundry room is easily accessed by all bedrooms, meaning fewer trips up and down the stairs.
Builder Incentives
For a limited time, get up to $50k* in bonus savings. Celebrate the new season with a new home and unwrap big savings. Act now!
Sales Office
Home Details
Home Type
- Single Family
HOA Fees
- No Home Owners Association
Home Design
- New Construction
Interior Spaces
- 2-Story Property
- Open Floorplan
- Dining Area
- Loft
Kitchen
- Eat-In Kitchen
- Kitchen Island
Bedrooms and Bathrooms
- 3 Bedrooms
- Primary Bedroom Suite
- Walk-In Closet
- Powder Room
- Dual Vanity Sinks in Primary Bathroom
- Bathtub with Shower
- Walk-in Shower
Laundry
- Laundry Room
- Laundry on upper level
Parking
- Attached Garage
- Front Facing Garage
Map
Other Plans in Kestrel Estates
About the Builder
- Kestrel Estates
- 1402 Silver Valley Ct
- 1378 Silver Valley Ct
- 1102 Woods Bog Ct
- 1108 Woods Bog Ct
- 1120 Woods Bog Ct
- 1086 Woods Bog Ct
- 1967 N Ayrshire Ave
- Waverly Park
- Sterling Lakes
- 333 Mcneil Ave
- Waterford
- 578 Hidden Mill Ct
- 550 Hidden Mill Ct
- 562 Hidden Mill Ct
- 485 Hidden Mill Ct
- 496 W Hidden Mill Ct
- 419 Hidden Mill Ct
- 461 Hidden Mill Ct
- 428 Hidden Mill Ct
