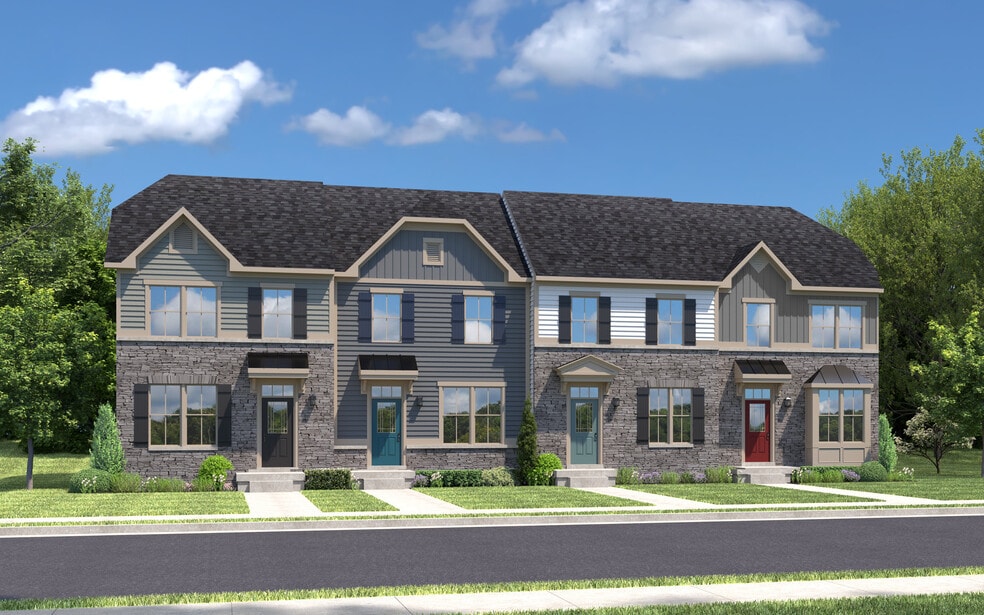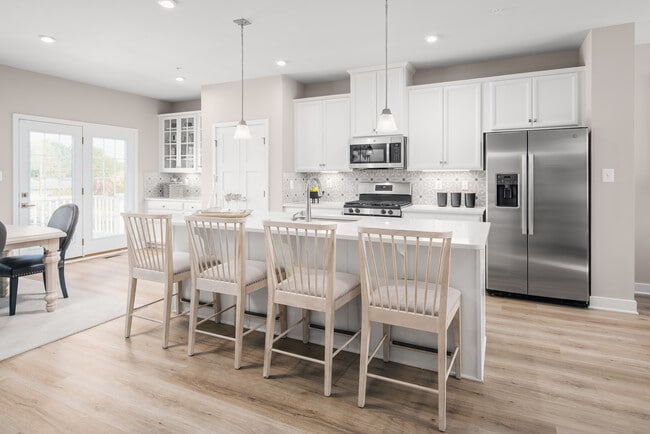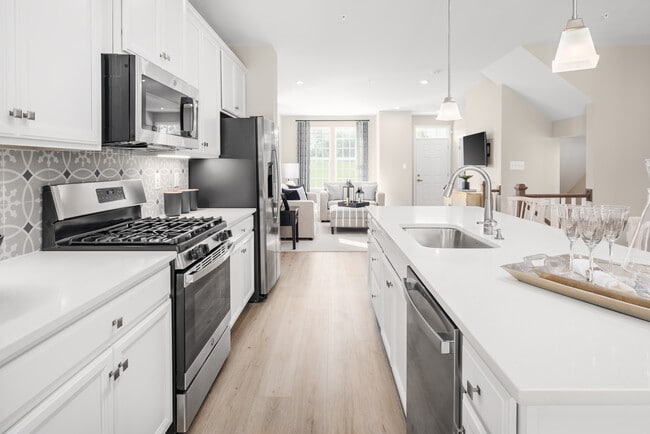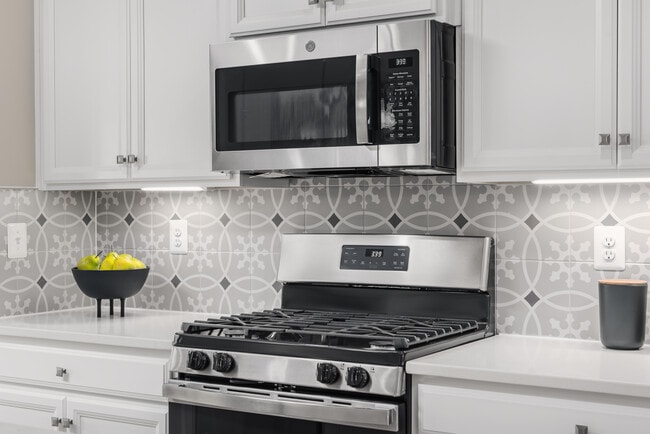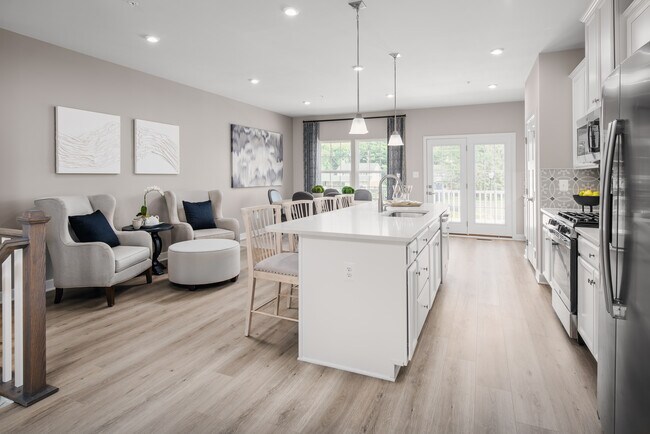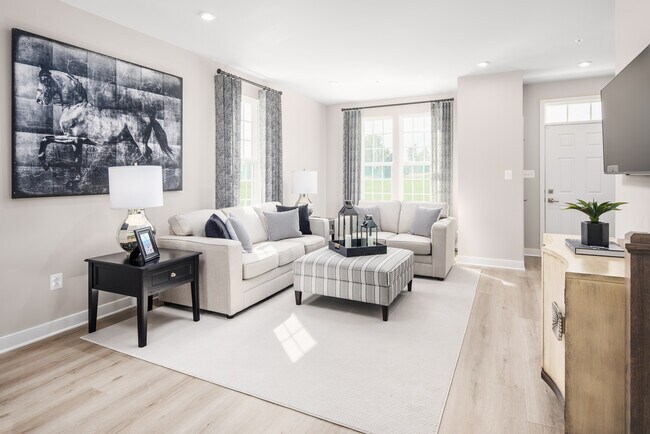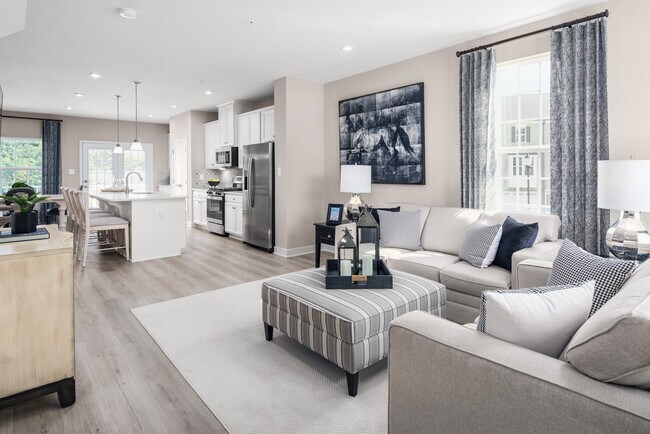
Frederick, MD 21701
Estimated payment starting at $2,916/month
Highlights
- Beach
- New Construction
- Community Lake
- Linganore High School Rated A-
- Fishing
- No HOA
About This Floor Plan
The largest of Ryan’s Composer Series, the Strauss offers the space and customizing details of single-family living with the convenience of a townhome. On the main living level, an enormous Kitchen with island opens onto a bright and airy Living Room, perfect for entertaining. A window-lined Morning Room off the Kitchen provides room for dining and is accented with an optional hutch. Up a flight of stairs designed to be elegant and functional, the upper level boasts three bedrooms, two baths, and a 2nd floor laundry. No need to worry about storage space – generous closets abound in all bedrooms. The Owner’s Bedroom is a private retreat accented with a tray ceiling and featuring an enormous walk-in closet. The Owner’s Bath boasts a soaking tub and separate shower with seat. Several lower level floor plan options are available depending on community– all feature options for a finished Recreation Room, 4th bedroom, and Powder Room.
Sales Office
| Monday |
12:00 PM - 6:00 PM
|
| Tuesday - Friday |
11:00 AM - 6:00 PM
|
| Saturday |
11:00 AM - 5:00 PM
|
| Sunday |
12:00 PM - 5:00 PM
|
Townhouse Details
Home Type
- Townhome
Home Design
- New Construction
Interior Spaces
- 2-Story Property
Bedrooms and Bathrooms
- 3 Bedrooms
- Soaking Tub
Community Details
Overview
- No Home Owners Association
- Community Lake
Amenities
- Picnic Area
- Farmer's Market
Recreation
- Beach
- Sport Court
- Community Playground
- Community Pool
- Fishing
- Hiking Trails
Map
Other Plans in Lake Linganore Westridge - Lake Linganore Westridge Townhomes
About the Builder
- Lake Linganore Westridge - Lake Linganore Westridge Townhomes
- 391 Masters
- 6742 Accipiter Dr
- 9713 Woodlake Place
- 6741 High Park
- Lake Linganore Westridge - Lake Linganore Westridge Single Family Homes
- 0 Plantation Rd Unit MDFR2072520
- 6764 W Lakeridge Rd
- 6425 Lakeridge Dr
- 30 Lakeridge Dr
- 6804 Oakledge Ct
- Cromwell - 55+ Single-Family Homes
- 5998 Ancurt Mews
- 6006 Ancurt Mews
- 5980 Ancurt Mews
- 6000 Ancurt Mews
- Cromwell - Cromwell 55+ Villas
- 6101 Meadow
- Rosehaven - Modern Farmhouse Collection
- 6905 New London Rd
