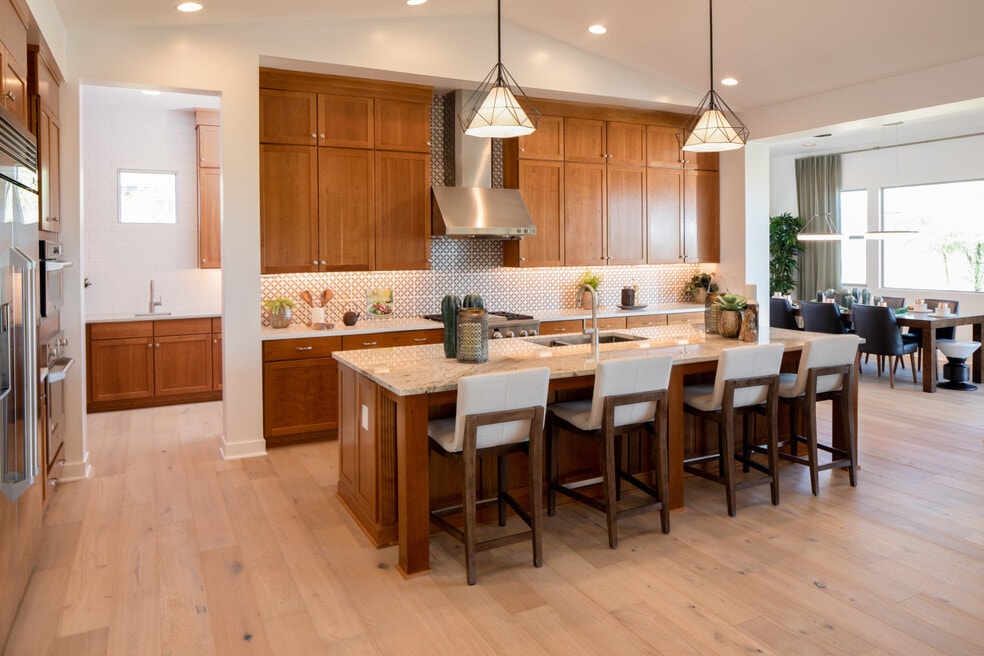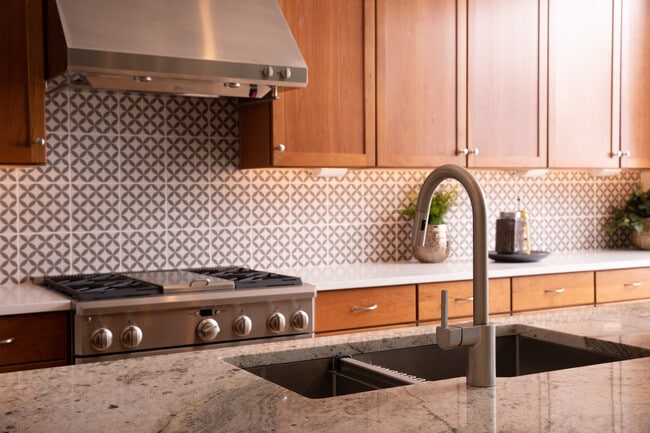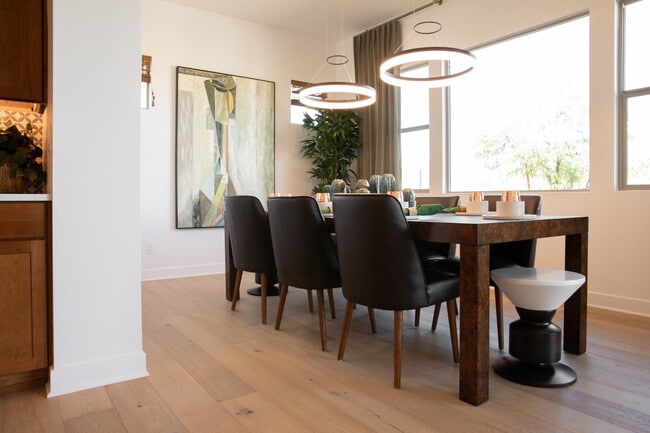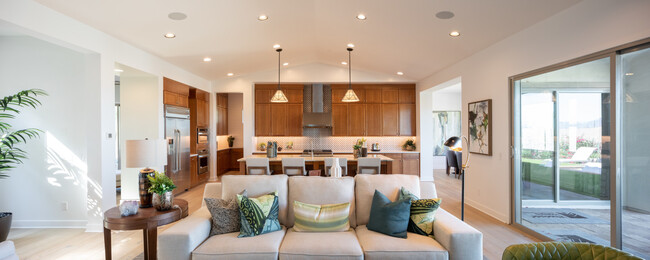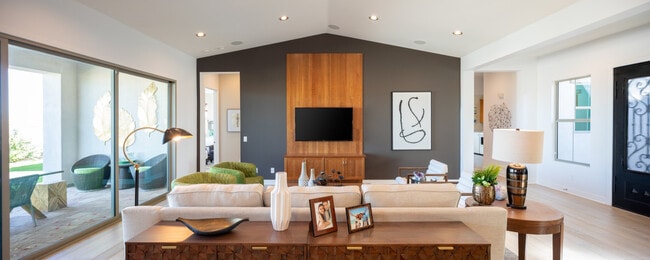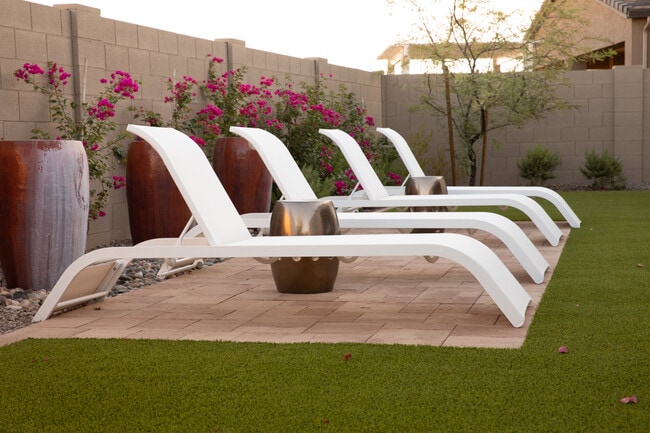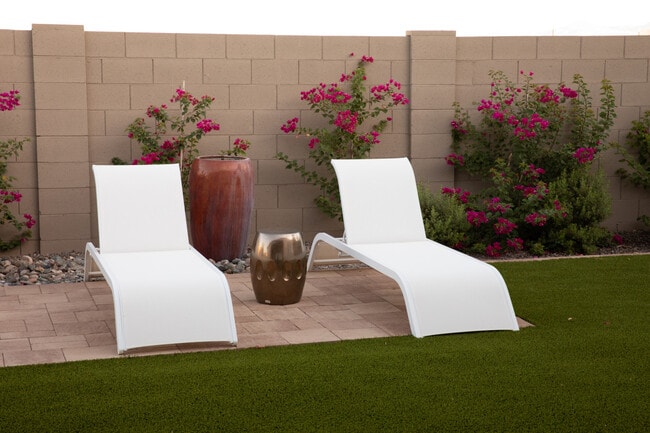
Estimated payment starting at $6,118/month
Total Views
11,637
4 - 5
Beds
4.5
Baths
3,465
Sq Ft
$281
Price per Sq Ft
Highlights
- Prep Kitchen
- New Construction
- Community Lake
- Silver Valley Elementary Rated A-
- Primary Bedroom Suite
- Great Room
About This Floor Plan
The Style is our most versatile single-story home, with up to five bedrooms, up to four-bay garages, and a Home+ option to boot. A gracious courtyard entry welcomes you via double doors to the airy great room, where you find an entertainer's kitchen, morning kitchen, and walk-in pantry. An adjacent dining room is ideal for large gatherings. This split plan home showcases a primary bedroom with a stacked walk-in shower and separate walk-in closets. The opposite wing of the home offers a flex room, three bedrooms, three full bathrooms, and a teen room. Need more space?... we?ve got you covered with square footage up to 4,054.
Sales Office
Hours
| Monday - Tuesday |
10:00 AM - 5:00 PM
|
| Wednesday |
1:00 PM - 5:00 PM
|
| Thursday - Sunday |
10:00 AM - 5:00 PM
|
Office Address
9912 E Strobe Ave
Mesa, AZ 85212
Home Details
Home Type
- Single Family
Parking
- 3 Car Attached Garage
- Front Facing Garage
Home Design
- New Construction
Interior Spaces
- 1-Story Property
- Great Room
- Dining Room
- Flex Room
Kitchen
- Prep Kitchen
- Walk-In Pantry
- Butlers Pantry
- Dishwasher
Bedrooms and Bathrooms
- 4 Bedrooms
- Primary Bedroom Suite
- Walk-In Closet
- Powder Room
- In-Law or Guest Suite
- Bathtub with Shower
- Walk-in Shower
Laundry
- Laundry Room
- Washer and Dryer Hookup
Outdoor Features
- Courtyard
- Covered Patio or Porch
Additional Features
- Energy-Efficient Insulation
- Water Purifier
Community Details
Overview
- Community Lake
Recreation
- Community Pool
- Splash Pad
- Dog Park
- Recreational Area
- Hiking Trails
- Trails
Map
Move In Ready Homes with this Plan
Other Plans in Everton Heights at Eastmark - Elegance at Eastmark
About the Builder
Founded in 1977, Woodside Homes is a leading homebuilder dedicated to crafting thoughtfully designed and innovative homes across the Western United States. Headquartered in Salt Lake City, Utah, the company operates in key markets throughout Arizona, California, Nevada, and Utah, providing a wide range of single-family homes tailored to modern lifestyles.
With a strong commitment to customer satisfaction, Woodside Homes focuses on delivering energy-efficient, sustainable, and customizable living spaces that prioritize comfort, functionality, and design. The company’s forward-thinking approach integrates cutting-edge construction practices and smart home technologies, ensuring long-term value for homeowners.
Driven by core values of integrity, quality, and customer care, Woodside Homes continues to be a trusted builder for families seeking to create lasting memories in thoughtfully planned communities.
Nearby Homes
- Everton Heights at Eastmark - Elegance at Eastmark
- 3359 S Woodruff
- XXXXX S Mountain Rd Unit 1
- 0 Unknown -- Unit 5 6809675
- La Mira - Discovery Collection
- Avalon Crossing - Emblem
- Avalon Crossing - Ascent
- Avalon Crossing - Fusion
- Avalon Crossing - Inspiration
- Avalon Crossing - Medley
- Hawes Crossing - Landmark Collection
- Hawes Crossing - Discovery
- Hawes Crossing - Reflections II
- Hawes Crossing - Reflection
- Hawes Crossing - Discovery II
- Hawes Crossing - Towns
- Tapestry at Destination
- Hawes Crossing - Encore Collection
- Hawes Crossing - Discovery Collection
- Hawes Crossing - Horizon
