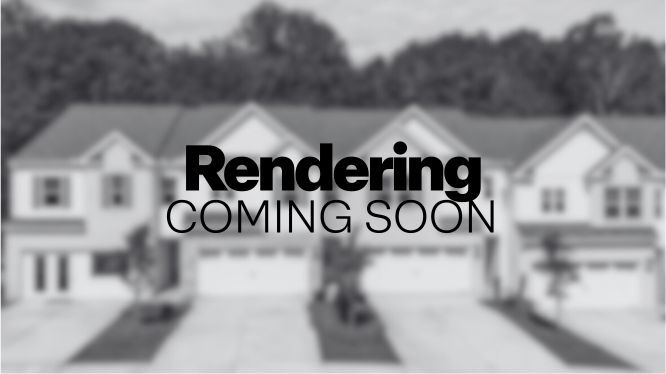
Total Views
1
3
Beds
2.5
Baths
1,940
Sq Ft
--
Price per Sq Ft
Highlights
- New Construction
- Loft
- No HOA
- Primary Bedroom Suite
- Lawn
- Front Porch
About This Floor Plan
Welcome to Harvest Park! The Sudbury offers stylish, two-story townhomes with 3 to 4 bedrooms, up to 3.5 bathrooms, and up to 1,859 sq. ft. of living space. These homes feature open-concept layouts, granite countertops, stainless-steel appliances, and spacious owner’s suites with spa-like bathrooms. Each home includes a 2-car garage and smart home technology for added convenience. Discover your dream home today!
Sales Office
All tours are by appointment only. Please contact sales office to schedule.
Sales Team
Online Sales Specialist
Office Address
471 Harvest Dr
Decatur, GA 30034
Townhouse Details
Home Type
- Townhome
Parking
- 2 Car Attached Garage
- Front Facing Garage
Home Design
- New Construction
Interior Spaces
- 2-Story Property
- Ceiling Fan
- Family Room
- Dining Area
- Loft
- Laundry on upper level
Kitchen
- Dishwasher
- Kitchen Island
Bedrooms and Bathrooms
- 3 Bedrooms
- Primary Bedroom Suite
- Powder Room
- Dual Vanity Sinks in Primary Bathroom
- Secondary Bathroom Double Sinks
- Private Water Closet
- Bathtub with Shower
Utilities
- Central Heating and Cooling System
- Wi-Fi Available
- Cable TV Available
Additional Features
- Front Porch
- Lawn
Community Details
- No Home Owners Association
Map
Other Plans in Harvest Park
About the Builder
D.R. Horton is now a Fortune 500 company that sells homes in 113 markets across 33 states. The company continues to grow across America through acquisitions and an expanding market share. Throughout this growth, their founding vision remains unchanged.
They believe in homeownership for everyone and rely on their community. Their real estate partners, vendors, financial partners, and the Horton family work together to support their homebuyers.
Nearby Homes
- Harvest Park
- 3427 Wesley Chapel Rd
- 4409 Flat Shoals Pkwy
- 2373 River Rd
- 4225 Weelaunee Rd
- 1959 Highgrove Ct
- 3053 Wesley Chapel Rd
- 4041 Dogwood Farm Rd
- 3724 Eagles Beek Cir Unit 1
- 4325 River Point Place
- 4279 & 4281 Sebring Walk
- 4426 Sterling Forest Dr
- 2922 Snapfinger Rd
- 4824 Flakes Mill Rd
- 3717 Rainbow Dr
- 2855 Thompson Cir
- 4321 Donna Way
- 3632 Panthersville Rd
- 3272 Corktree Trail
- Cedar Grove Commons
