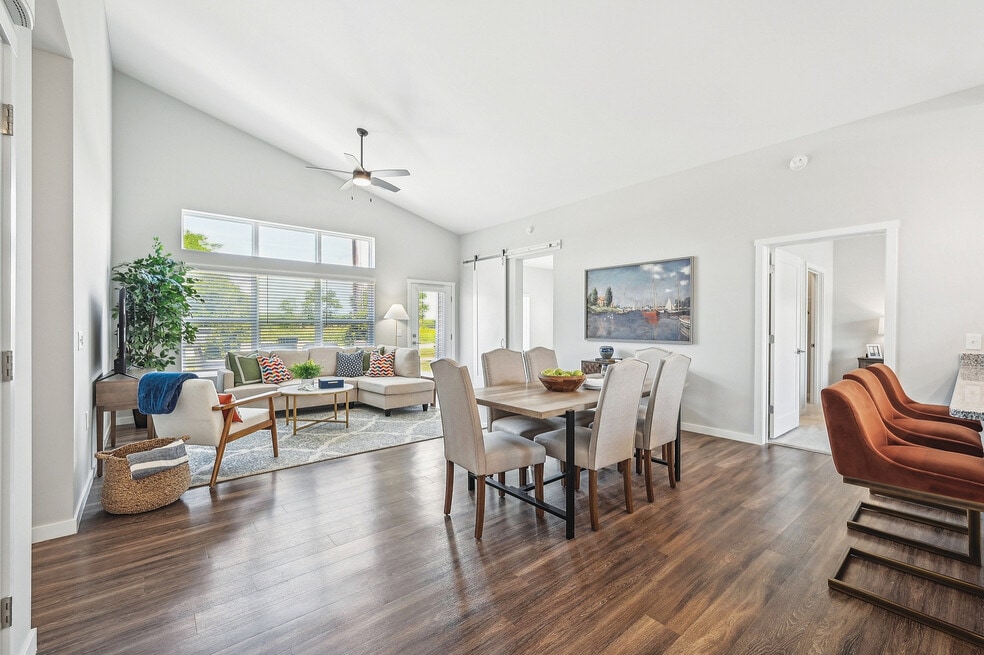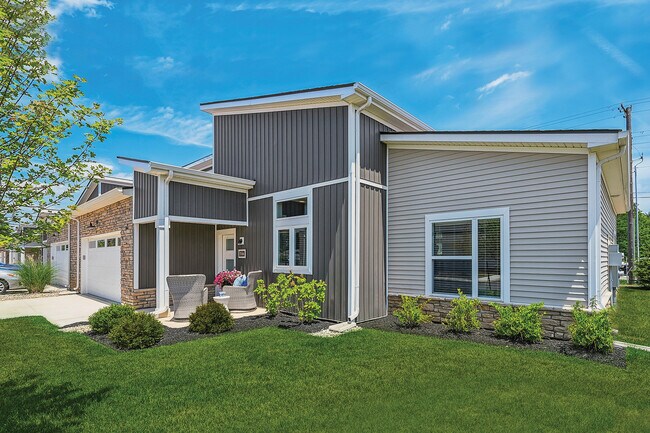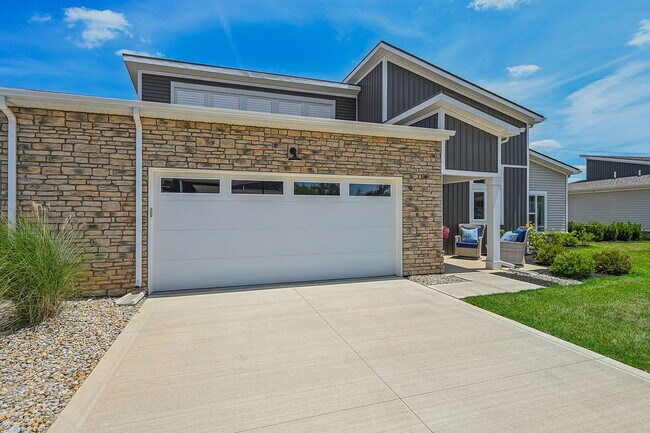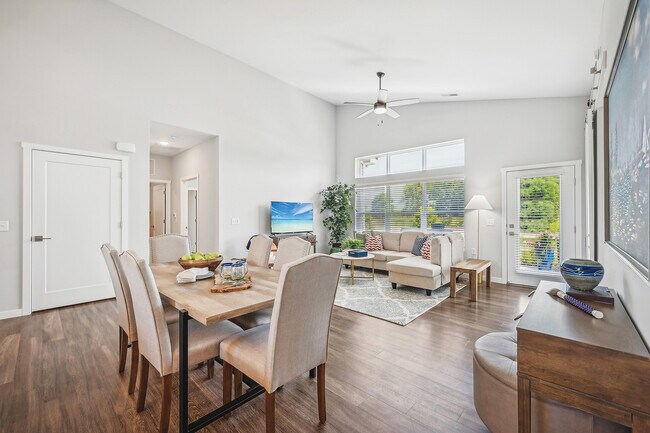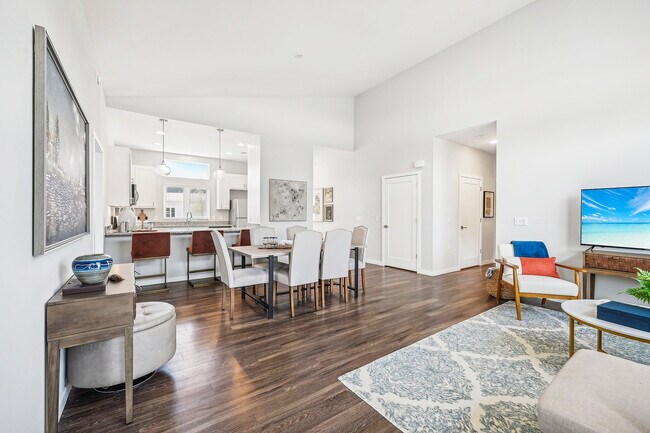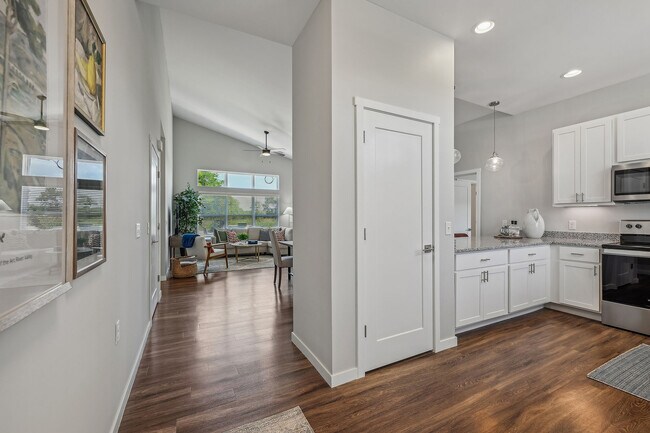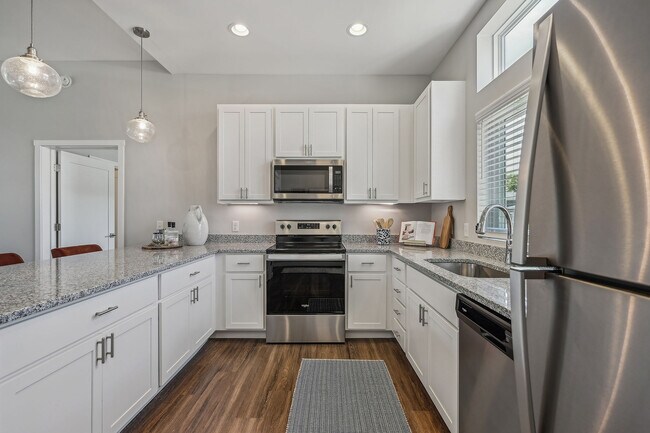About Sugar Maple Commons
Welcome to Sugar Maple Commons, where you'll enjoy maintenance-free living in a socially engaged community.
Enjoy all the perks of a spacious, modern home, without the constraints of homeownership. Our single-story homes are designed with open layouts, 13' ceilings and abundant windows, creating bright and airy interiors. Whether you choose a one or two-bedroom home, you'll find ample space and storage, with walk-in closets, kitchen pantries, dens, laundry rooms, attached garages and private patios. Our award-winning homes are well-appointed with high-end finishes and thoughtfully designed features throughout.
Experience a community created for social engagement and active adult living. Sugar Maple Commons offers a walkable, neighborhood feel centered around The Commons, the heart of the community. At The Commons, you'll find a professional fitness center, co-working and business center, billiards and bourbon lounge and catering kitchen. Venture outdoors to explore the community gardens, lounge on the patio or discover local shopping and dining. Throughout the week, The Commons hosts a wide variety of activities and events, where neighbors can connect and socialize. As a resident of Sugar Maple Commons, you'll enjoy exclusive access to Treplus' signature 24/7 concierge services, virtual and in-person fitness classes and travel opportunities with Treplus Travel. Schedule a tour to explore our community for yourself!

Pricing and Floor Plans
1 Bedroom
Laurel
$2,634
1 Bed, 1.5 Bath, 1,213 Sq Ft
https://imagescdn.homes.com/i2/lIjkL-Z3bOOD1Bf7q1esEa7Ufcm7xjKUHlnIYshL6iY/116/sugar-maple-commons-grove-city-oh.jpg?p=1
| Unit | Price | Sq Ft | Availability |
|---|---|---|---|
| 18-933PL | $2,634 | 1,213 | Now |
2 Bedrooms
Larkspur
$2,925 - $3,075
2 Beds, 2.5 Baths, 1,578 Sq Ft
https://imagescdn.homes.com/i2/volAr6QOO0kSAAxl30iWH1Tjmg61Zl5OuMb8eaYwtCY/116/sugar-maple-commons-grove-city-oh-2.jpg?p=1
| Unit | Price | Sq Ft | Availability |
|---|---|---|---|
| 19-930FT | $2,925 | 1,578 | Now |
| 18-921PL | $2,997 | 1,578 | Now |
| 26-5370HW | $3,075 | 1,578 | Now |
Verbena
$3,201
2 Beds, 2.5 Baths, 1,578 Sq Ft
https://imagescdn.homes.com/i2/ONtgdxXTffRxVnb5UbnQn4rOOAT-cICLqkftjamJMZM/116/sugar-maple-commons-grove-city-oh-3.jpg?p=1
| Unit | Price | Sq Ft | Availability |
|---|---|---|---|
| 16-5213SMD | $3,201 | 1,578 | Apr 8 |
Fees and Policies
The fees below are based on community-supplied data and may exclude additional fees and utilities. Use the Rent Estimate Calculator to determine your monthly and one-time costs based on your requirements.
One-Time Basics
Pets
Property Fee Disclaimer: Standard Security Deposit subject to change based on screening results; total security deposit(s) will not exceed any legal maximum. Resident may be responsible for maintaining insurance pursuant to the Lease. Some fees may not apply to apartment homes subject to an affordable program. Resident is responsible for damages that exceed ordinary wear and tear. Some items may be taxed under applicable law. This form does not modify the lease. Additional fees may apply in specific situations as detailed in the application and/or lease agreement, which can be requested prior to the application process. All fees are subject to the terms of the application and/or lease. Residents may be responsible for activating and maintaining utility services, including but not limited to electricity, water, gas, and internet, as specified in the lease agreement.
Map
- 1011 Heimat Haus Dr
- 996 Heimat Haus Dr
- Bexley Plan at Pinnacle Quarry
- Caymus Plan at Pinnacle Quarry
- Ashland Plan at Pinnacle Quarry
- Granville Plan at Pinnacle Quarry
- Evanston Plan at Pinnacle Quarry
- Fremont Plan at Pinnacle Quarry
- Riverside Plan at Pinnacle Quarry
- Worthington Plan at Pinnacle Quarry
- Hudson Plan at Pinnacle Quarry
- Ellman Plan at Pinnacle Quarry
- Farm Plan at Pinnacle Quarry
- Anthem Plan at Pinnacle Quarry
- Duckhorn Plan at Pinnacle Quarry
- Dearborn Plan at Pinnacle Quarry
- Bella Plan at Pinnacle Quarry
- Madison Plan at Pinnacle Quarry
- Grandview Plan at Pinnacle Quarry
- Findlay Plan at Pinnacle Quarry
- 4706 Saint Andrews Dr
- 4333 Parkway Village Dr
- 310 Rathmell Rd
- 4493 Marilyn Ct
- 1911 Kendall Place
- 439 Wellsleyglen Dr
- 4644 Kenross Dr
- 3799 Gateway Lakes Dr
- 391 Oak Village Dr
- 2288 Suffolk Ln
- 100 Obetz Rd
- 2604 Secretariat Blvd Grove
- 3986 Parkmead Dr
- 3835 Beth Ann Dr
- 451 Scioto Villa Ln
- 6026 Summit Way
- 2438 Royal Meadow Ln
- 1594 Lewes Castle Dr
- 6049 Rings Ave
- 3660 Sterling Park Cir
