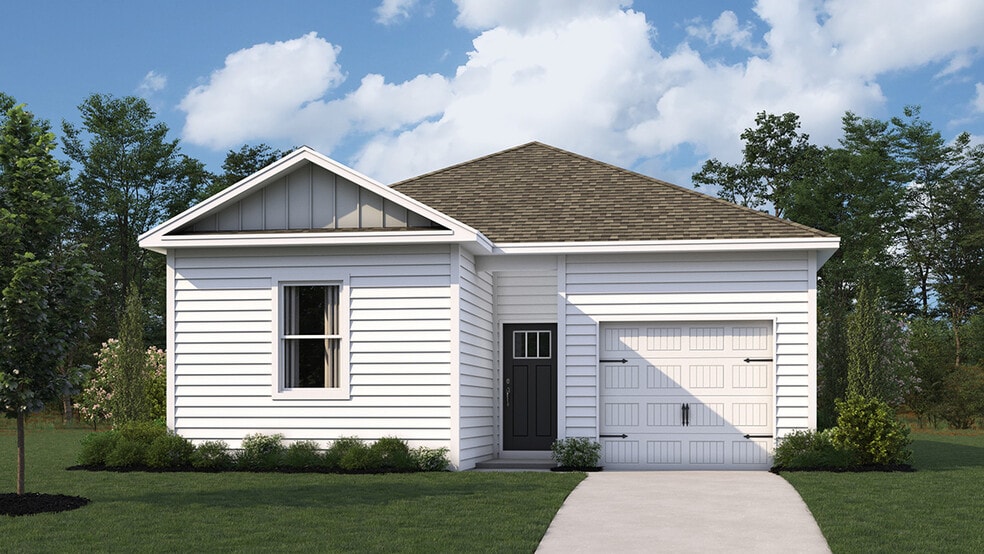
Estimated payment starting at $1,839/month
Highlights
- New Construction
- Great Room
- Front Porch
- Primary Bedroom Suite
- Lawn
- 1 Car Attached Garage
About This Floor Plan
The Sullivan is a charming 1,219-square-foot, cottage-style ranch home featuring three bedrooms, two bathrooms, and a one-car garage. Just off the foyer, two spacious guest bedrooms and a shared full bathroom offer comfort and privacy for family or visitors. The open-concept kitchen boasts stainless steel appliances, modern cabinetry, and an optional island with seating that is perfect for casual meals or entertaining. Across from the kitchen, a tucked-away hallway leads to the pantry, a convenient coat closet, and the laundry room, keeping everyday essentials neatly organized. The kitchen flows seamlessly into the dining area and great room, creating a bright, welcoming space ideal for gatherings or relaxing evenings. Set quietly at the back of the home, the large main bedroom serves as a peaceful retreat with a private bath, single vanity, walk-in shower, and an impressive walk-in closet. Pictures, artist renderings, photographs, colors, features, and sizes are for illustration purposes only and will vary from the homes as built. Image representative of plan only and may vary as built. Images are of model home and include custom design features that may not be available in other homes. Furnishings and decorative items not included with home purchase.
Sales Office
| Monday |
10:00 AM - 6:00 PM
|
| Tuesday |
10:00 AM - 6:00 PM
|
| Wednesday |
12:00 PM - 6:00 PM
|
| Thursday |
10:00 AM - 6:00 PM
|
| Friday |
10:00 AM - 6:00 PM
|
| Saturday |
10:00 AM - 6:00 PM
|
| Sunday |
10:00 AM - 6:00 PM
|
Home Details
Home Type
- Single Family
Parking
- 1 Car Attached Garage
- Front Facing Garage
Home Design
- New Construction
Interior Spaces
- 1-Story Property
- Great Room
Kitchen
- Eat-In Kitchen
- Kitchen Fixtures
Bedrooms and Bathrooms
- 3 Bedrooms
- Primary Bedroom Suite
- Walk-In Closet
- 2 Full Bathrooms
- Primary bathroom on main floor
- Bathroom Fixtures
- Bathtub with Shower
- Walk-in Shower
Laundry
- Laundry Room
- Laundry on main level
- Washer and Dryer Hookup
Utilities
- Central Heating and Cooling System
- High Speed Internet
- Cable TV Available
Additional Features
- Front Porch
- Lawn
Community Details
- Property has a Home Owners Association
Map
Other Plans in Birdsong Village
About the Builder
- Birdsong Village
- Heritage Trace
- 1410 Bell Island Trail
- 0 Nanticoke Rd Unit MDWC2017130
- 1116 American Legion Rd
- 1114 American Legion Rd
- Lot 2a American Legion Rd
- 616 1 W Main St
- 609 Germania Cir
- Lot D3 International Dr
- Lot D2 International Dr
- 900 Hanson St
- 27620 Appaloosa Dr
- Lot 3 American Legion
- 116 Holly Hill Ct
- 124 Holly Hill Ct
- 126 Holly Hill Ct
- 1107 Mineola Ave
- LOT D4 International Dr
- 0 Morris St
